6506 Calla Lilly Court, Lanesville, IN 47136
Local realty services provided by:ERA First Advantage Realty, Inc.
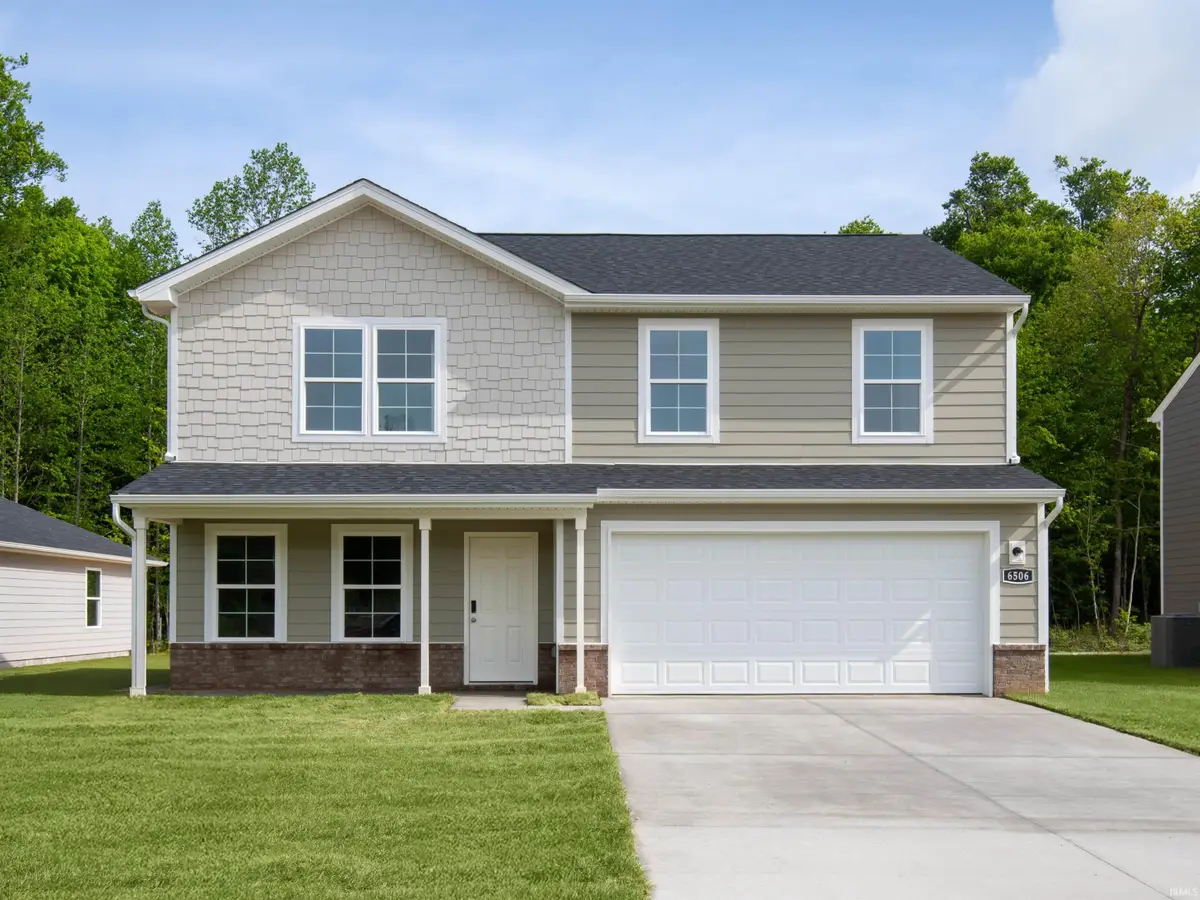

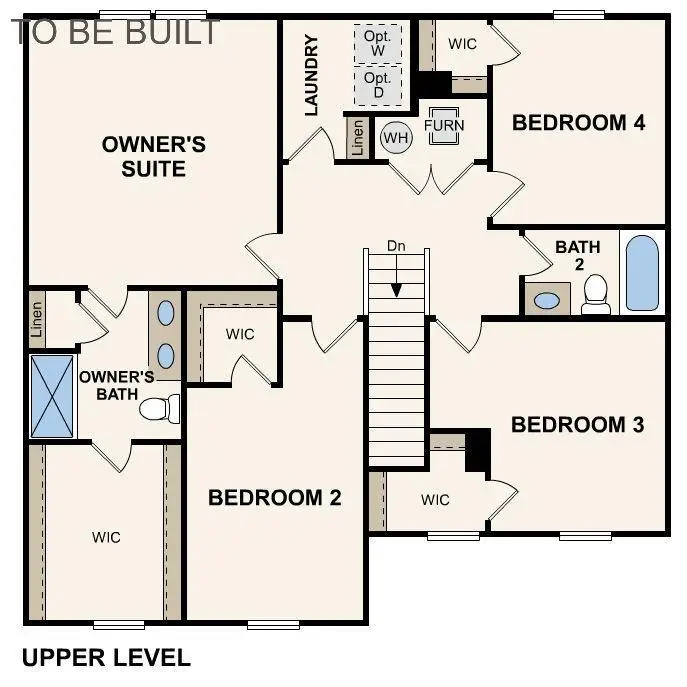
Listed by:octavia valenciaPhone: 317-565-9484
Office:wjh brokerage in, llc.
MLS#:202516322
Source:Indiana Regional MLS
Price summary
- Price:$269,991
- Price per sq. ft.:$134.06
- Monthly HOA dues:$12.5
About this home
Welcome to your dream home in the Woods of Heritage Hills Community! The Dupont Plan is a new 2-story home with an open layout that seamlessly connects the Living, Dining, and Kitchen areas, perfect for modern living. The chef’s kitchen features cabinetry, granite countertops, luxury vinyl floors, and stainless steel appliances, including a smooth-top range, microwave hood, and dishwasher. This thoughtful layout offers a spacious bedroom and full bathroom on the first floor. The second floor houses the serene primary suite with an ensuite bath, dual vanity sinks, and an expansive walk-in closet. Two additional bedrooms share a stylish full bathroom with a Loft Space ideal for a home office or relaxation area. A walk-in Laundry room, a 2 car garage with openers, and energy-efficient Low E insulated dual pane windows add practicality. A 1-year limited home warranty provides peace of mind. Special Included Feature at Woods of Heritage Hills: Sod included in the front yard!
Contact an agent
Home facts
- Year built:2025
- Listing Id #:202516322
- Added:99 day(s) ago
- Updated:August 14, 2025 at 03:03 PM
Rooms and interior
- Bedrooms:4
- Total bathrooms:3
- Full bathrooms:3
- Living area:2,014 sq. ft.
Heating and cooling
- Cooling:Central Air
- Heating:Forced Air
Structure and exterior
- Roof:Shingle
- Year built:2025
- Building area:2,014 sq. ft.
- Lot area:0.22 Acres
Schools
- High school:Lanesville
- Middle school:Lanesville
- Elementary school:Lanesville
Utilities
- Water:Public
- Sewer:Public
Finances and disclosures
- Price:$269,991
- Price per sq. ft.:$134.06
- Tax amount:$300
New listings near 6506 Calla Lilly Court
- New
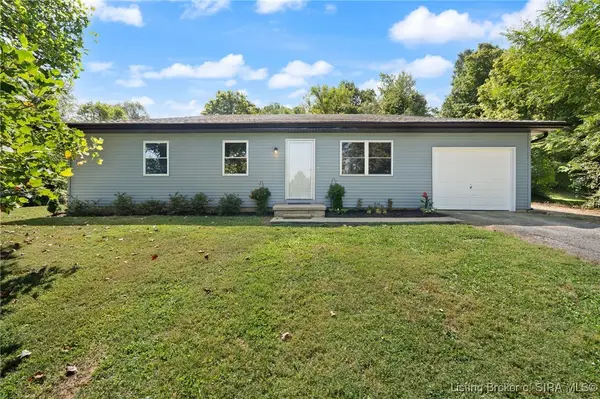 $195,000Active3 beds 1 baths960 sq. ft.
$195,000Active3 beds 1 baths960 sq. ft.7420 S Sheffield Court, Lanesville, IN 47136
MLS# 2025010274Listed by: GREEN TREE REAL ESTATE SERVICES - Open Thu, 5 to 7pmNew
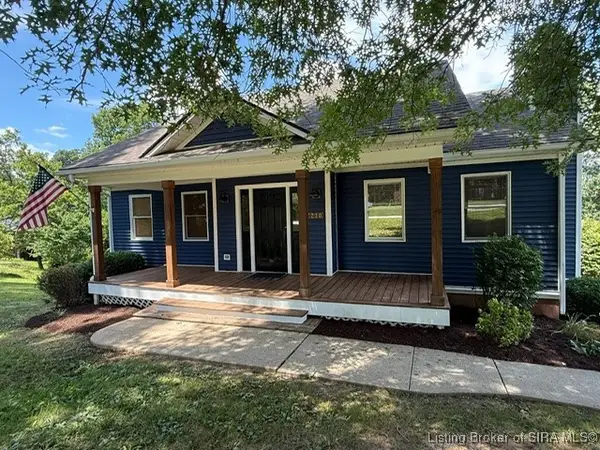 $299,900Active3 beds 2 baths1,762 sq. ft.
$299,900Active3 beds 2 baths1,762 sq. ft.2230 Ridge Crest Drive Ne, Lanesville, IN 47136
MLS# 2025010233Listed by: KELLER WILLIAMS REALTY CONSULTANTS - New
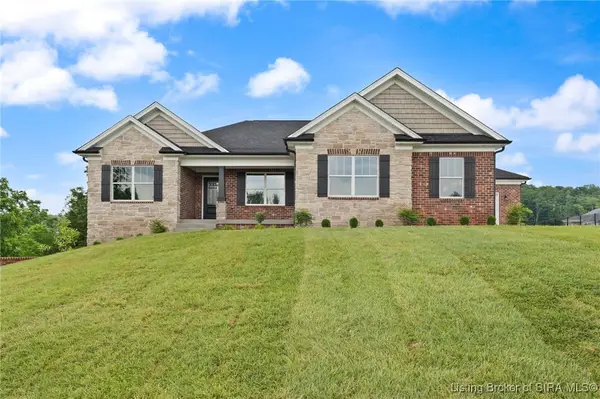 $684,900Active4 beds 3 baths3,191 sq. ft.
$684,900Active4 beds 3 baths3,191 sq. ft.8036 Legacy Springs Boulevard, Lanesville, IN 47136
MLS# 2025010028Listed by: LEGACY REAL ESTATE  $323,000Active4 beds 2 baths2,343 sq. ft.
$323,000Active4 beds 2 baths2,343 sq. ft.2381 Ridge Crest Drive Ne, Lanesville, IN 47136
MLS# 202509785Listed by: RE/MAX PREMIER PROPERTIES- Open Sun, 2 to 4pm
 Listed by ERA$459,900Active4 beds 3 baths2,406 sq. ft.
Listed by ERA$459,900Active4 beds 3 baths2,406 sq. ft.7043 Oaken Lane, Lanesville, IN 47136
MLS# 202509755Listed by: SCHULER BAUER REAL ESTATE SERVICES ERA POWERED (N - Open Sun, 2 to 4pm
 Listed by ERA$449,900Active4 beds 3 baths2,315 sq. ft.
Listed by ERA$449,900Active4 beds 3 baths2,315 sq. ft.7045 Oaken Lane, Lanesville, IN 47136
MLS# 202508554Listed by: SCHULER BAUER REAL ESTATE SERVICES ERA POWERED (N  $459,900Active4 beds 3 baths2,580 sq. ft.
$459,900Active4 beds 3 baths2,580 sq. ft.7017 Oaken Lane, Lanesville, IN 47136
MLS# 202509544Listed by: HOMEPAGE REALTY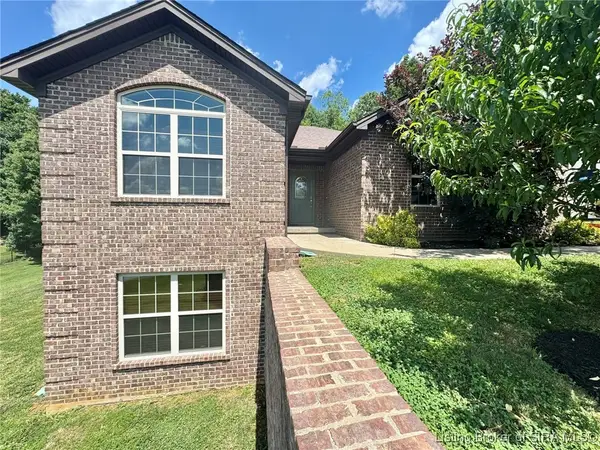 $379,999Active3 beds 2 baths2,123 sq. ft.
$379,999Active3 beds 2 baths2,123 sq. ft.7008 Rainelle Drive, Lanesville, IN 47136
MLS# 202509155Listed by: JPAR ASPIRE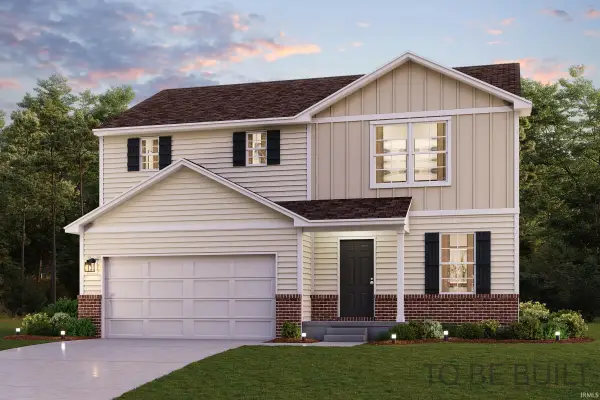 $279,991Active4 beds 3 baths2,014 sq. ft.
$279,991Active4 beds 3 baths2,014 sq. ft.6392 Calla Lilly Court, Lanesville, IN 47136
MLS# 202523457Listed by: WJH BROKERAGE IN, LLC $279,991Active4 beds 3 baths1,774 sq. ft.
$279,991Active4 beds 3 baths1,774 sq. ft.6392 Calla Lilly Court, Lanesville, IN 47136
MLS# 202508884Listed by: WJH BROKERAGE IN, LLC

