444 Kennedy Drive, Mount Vernon, IN 47620
Local realty services provided by:ERA Crossroads
Listed by:stephanie roblesCell: 812-449-6565
Office:keller williams capital realty
MLS#:202537809
Source:Indiana Regional MLS
Price summary
- Price:$215,000
- Price per sq. ft.:$86.83
About this home
Welcome home to this lovely property located in Lawrence Addition. This home features 4 bedrooms, 2 and half baths and endless amounts of living space. The open flowing kitchen, dining and family room layout connects everyone to the heart of the home. The primary suite is spacious and stately with a full bath and plenty of closet space. The two other main level bedrooms are cozy while still offering ample closet space for all the belongings. Enter the basement and be charmed by the additional family room and the fourth bedroom. Enjoy the wide open outdoors in the over sized yard space that provides room you'll ever need to enjoy slow summer nights, gatherings on the holidays and to grill and chill! And we won't forget to mention the roomy 2 car garage to park the cars, to tinker around in or to store the seasonal gear. Come see your next home!!
Contact an agent
Home facts
- Year built:1980
- Listing ID #:202537809
- Added:6 day(s) ago
- Updated:September 24, 2025 at 09:44 PM
Rooms and interior
- Bedrooms:4
- Total bathrooms:3
- Full bathrooms:2
- Living area:2,476 sq. ft.
Heating and cooling
- Cooling:Central Air, Heat Pump
- Heating:Heat Pump
Structure and exterior
- Year built:1980
- Building area:2,476 sq. ft.
- Lot area:0.17 Acres
Schools
- High school:Mount Vernon
- Middle school:Mount Vernon
- Elementary school:West
Utilities
- Water:City
- Sewer:City
Finances and disclosures
- Price:$215,000
- Price per sq. ft.:$86.83
- Tax amount:$1,740
New listings near 444 Kennedy Drive
- New
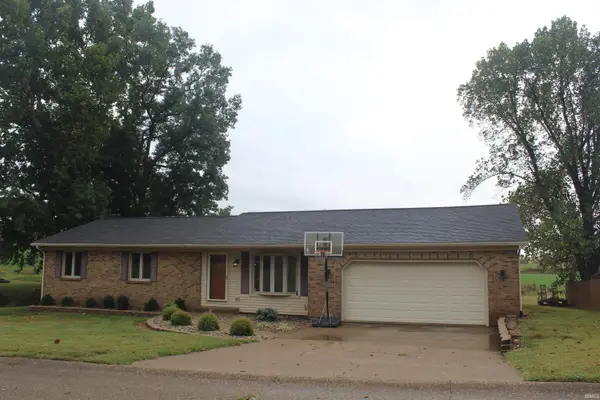 $249,900Active3 beds 2 baths1,404 sq. ft.
$249,900Active3 beds 2 baths1,404 sq. ft.10311 S Eastgate Drive, Mount Vernon, IN 47620
MLS# 202538372Listed by: F.C. TUCKER EMGE - New
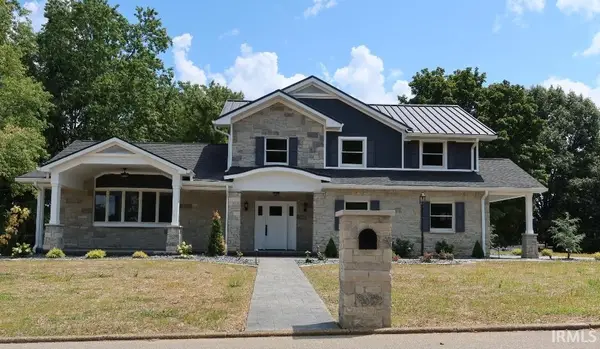 $750,000Active5 beds 3 baths2,829 sq. ft.
$750,000Active5 beds 3 baths2,829 sq. ft.36 Park Ridge Drive, Mount Vernon, IN 47620
MLS# 202538312Listed by: F.C. TUCKER/SHRODE - New
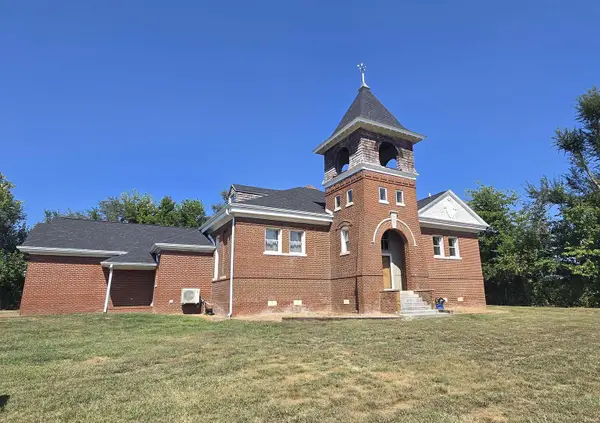 $368,000Active4 beds 3 baths5,128 sq. ft.
$368,000Active4 beds 3 baths5,128 sq. ft.7920 Weilbrenner Road, Mount Vernon, IN 47620
MLS# 202538041Listed by: KELLER WILLIAMS CAPITAL REALTY - New
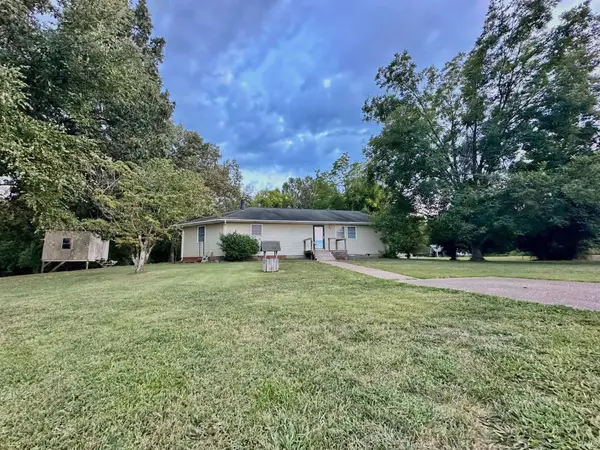 $100,000Active5 beds 3 baths2,200 sq. ft.
$100,000Active5 beds 3 baths2,200 sq. ft.12400 S 69 Highway, Mount Vernon, IN 47620
MLS# 202537973Listed by: CURRAN MILLER AUCTION & REALTY - New
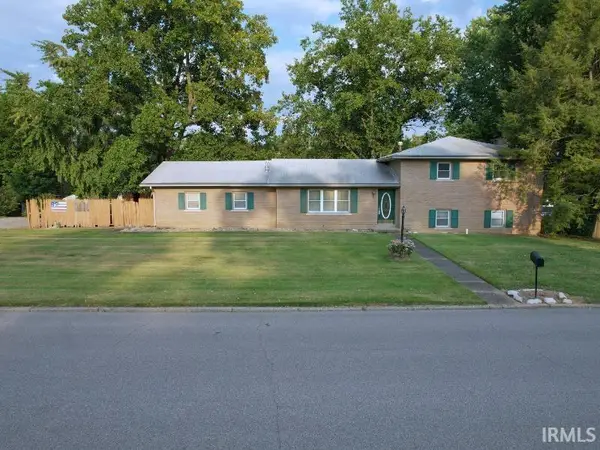 $100,000Active4 beds 3 baths2,808 sq. ft.
$100,000Active4 beds 3 baths2,808 sq. ft.20 Park Ridge Drive, Mount Vernon, IN 47620
MLS# 202537984Listed by: CURRAN MILLER AUCTION & REALTY - New
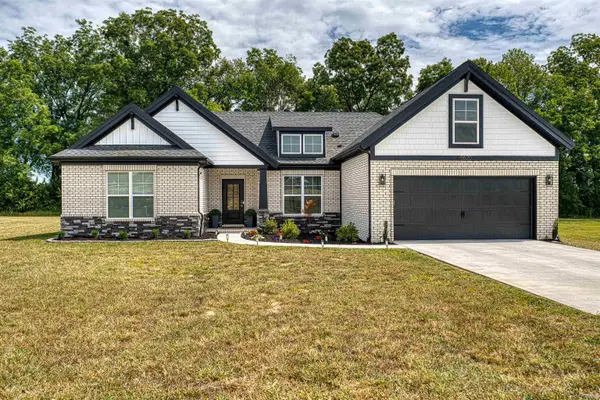 Listed by ERA$515,000Active4 beds 2 baths2,379 sq. ft.
Listed by ERA$515,000Active4 beds 2 baths2,379 sq. ft.5620 Red Lake Drive, Mount Vernon, IN 47620
MLS# 202537741Listed by: ERA FIRST ADVANTAGE REALTY, INC - Open Sun, 12:30 to 2pmNew
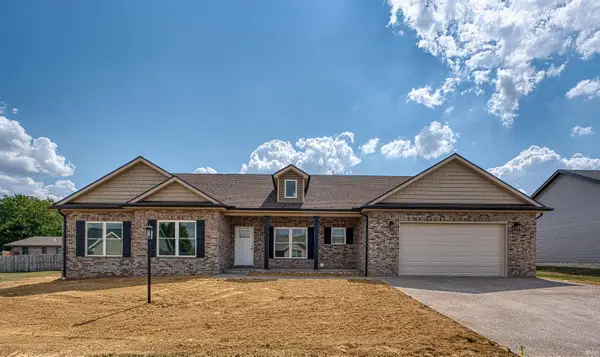 Listed by ERA$364,900Active3 beds 3 baths1,972 sq. ft.
Listed by ERA$364,900Active3 beds 3 baths1,972 sq. ft.316 Sunset Drive, Mount Vernon, IN 47620
MLS# 202537555Listed by: ERA FIRST ADVANTAGE REALTY, INC  $135,000Pending3 beds 2 baths1,730 sq. ft.
$135,000Pending3 beds 2 baths1,730 sq. ft.3145 Saint Phillip Road, Mount Vernon, IN 47620
MLS# 202537496Listed by: CATANESE REAL ESTATE Listed by ERA$210,000Pending3 beds 2 baths1,298 sq. ft.
Listed by ERA$210,000Pending3 beds 2 baths1,298 sq. ft.1613 Country Club Road, Mount Vernon, IN 47620
MLS# 202536987Listed by: ERA FIRST ADVANTAGE REALTY, INC
