4919 Imperial Drive, Newburgh, IN 47630
Local realty services provided by:ERA Crossroads
Listed by:cori waltonCell: 812-760-0826
Office:keller williams capital realty
MLS#:202536638
Source:Indiana Regional MLS
Price summary
- Price:$285,000
- Price per sq. ft.:$184.82
About this home
Conveniently located near hospitals, shopping, dining, and more, this 3 bedroom, 2 bath ranch is move-in ready and waiting for its next owner. As you enter through the front door, you’re welcomed by tall ceilings and a thoughtful split-bedroom design. The open-concept living room and kitchen create a bright, inviting space, with a breakfast bar for extra seating. The eat-in kitchen offers plenty of room for a dining table, providing a defined dining area. Just off the dining space, step into the newly screened-in, covered back porch that overlooks a mature tree and freshly updated landscaping. The fully fenced backyard adds both functionality and privacy, making it easy to enjoy the outdoors. Back inside, the spacious primary suite includes an en-suite bathroom and spacious walk-in closet. The two additional bedrooms are comfortably sized, each with generous closet space. Fresh paint throughout the home complements the updates, while the new landscaping enhances the curb appeal.
Contact an agent
Home facts
- Year built:2009
- Listing ID #:202536638
- Added:47 day(s) ago
- Updated:October 27, 2025 at 03:05 PM
Rooms and interior
- Bedrooms:3
- Total bathrooms:2
- Full bathrooms:2
- Living area:1,542 sq. ft.
Heating and cooling
- Cooling:Central Air
- Heating:Gas
Structure and exterior
- Year built:2009
- Building area:1,542 sq. ft.
- Lot area:0.17 Acres
Schools
- High school:Castle
- Middle school:Castle South
- Elementary school:Newburgh
Utilities
- Water:City
- Sewer:City
Finances and disclosures
- Price:$285,000
- Price per sq. ft.:$184.82
- Tax amount:$3,150
New listings near 4919 Imperial Drive
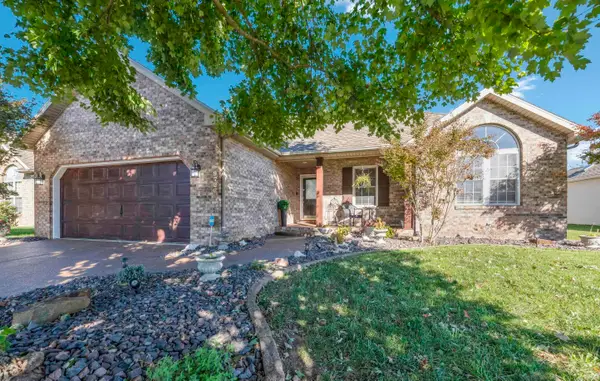 $259,000Pending3 beds 2 baths1,513 sq. ft.
$259,000Pending3 beds 2 baths1,513 sq. ft.9722 Rabbit Run Drive, Newburgh, IN 47630
MLS# 202543230Listed by: RE/MAX REVOLUTION- New
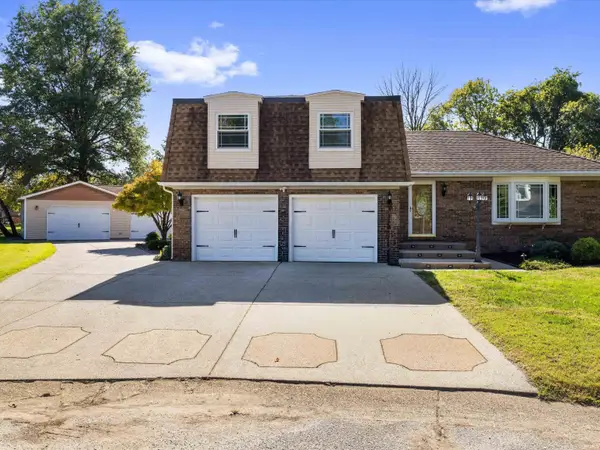 $315,000Active3 beds 3 baths1,777 sq. ft.
$315,000Active3 beds 3 baths1,777 sq. ft.8733 Windsor Drive, Newburgh, IN 47630
MLS# 202543143Listed by: EXTREME RE REAL ESTATE - New
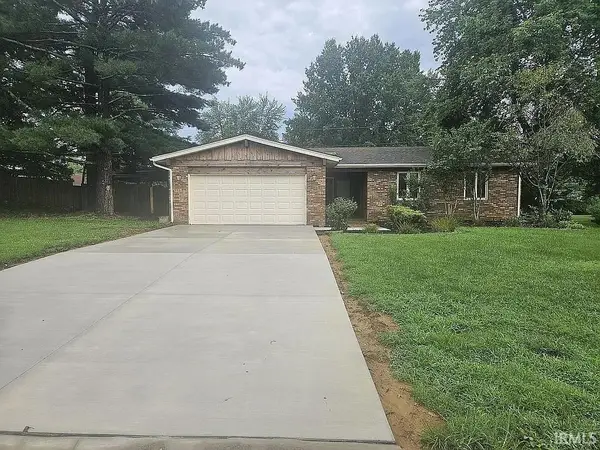 $359,000Active4 beds 2 baths2,123 sq. ft.
$359,000Active4 beds 2 baths2,123 sq. ft.7811 Ridgemont Drive, Newburgh, IN 47630
MLS# 202542939Listed by: 4REALTY, LLC - New
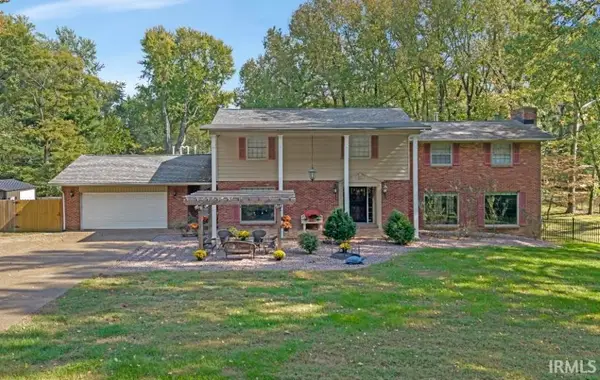 $574,900Active4 beds 3 baths4,330 sq. ft.
$574,900Active4 beds 3 baths4,330 sq. ft.5266 Martin Road, Newburgh, IN 47630
MLS# 202542820Listed by: RE/MAX REVOLUTION 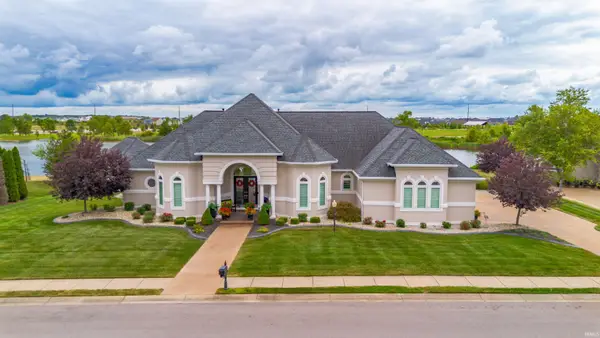 Listed by ERA$1,125,000Pending4 beds 4 baths4,434 sq. ft.
Listed by ERA$1,125,000Pending4 beds 4 baths4,434 sq. ft.5455 Medinah Drive, Newburgh, IN 47630
MLS# 202542609Listed by: ERA FIRST ADVANTAGE REALTY, INC- New
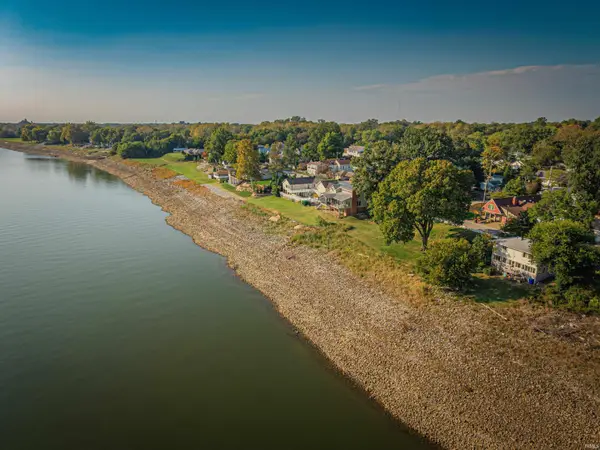 $399,900Active3 beds 2 baths1,690 sq. ft.
$399,900Active3 beds 2 baths1,690 sq. ft.317 W Water Street, Newburgh, IN 47630
MLS# 202542410Listed by: WEICHERT REALTORS-THE SCHULZ GROUP - New
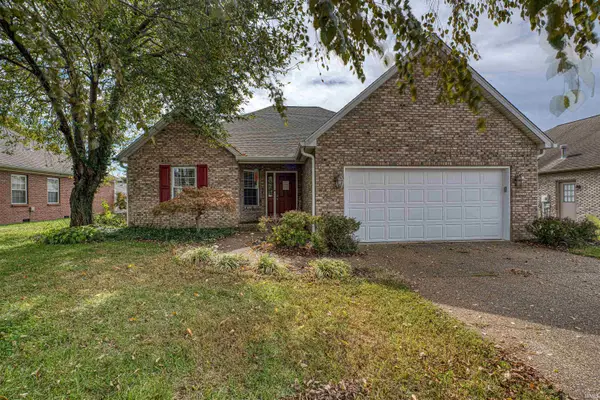 Listed by ERA$315,000Active3 beds 2 baths1,712 sq. ft.
Listed by ERA$315,000Active3 beds 2 baths1,712 sq. ft.213 Westbriar Boulevard, Newburgh, IN 47630
MLS# 202542367Listed by: ERA FIRST ADVANTAGE REALTY, INC - New
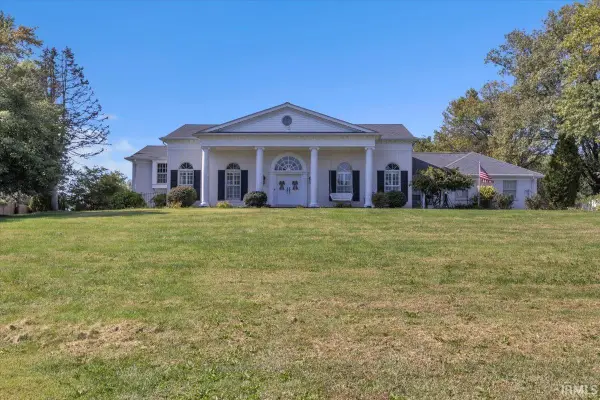 $630,000Active4 beds 4 baths3,983 sq. ft.
$630,000Active4 beds 4 baths3,983 sq. ft.1711 Old Plank Road, Newburgh, IN 47630
MLS# 202542324Listed by: RE/MAX REVOLUTION - New
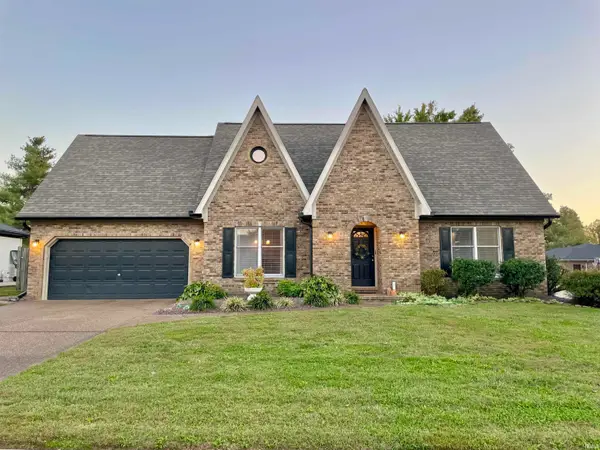 $415,000Active4 beds 3 baths2,462 sq. ft.
$415,000Active4 beds 3 baths2,462 sq. ft.8699 Frontier Drive, Newburgh, IN 47630
MLS# 202542305Listed by: BERKSHIRE HATHAWAY HOMESERVICES INDIANA REALTY - New
 $439,000Active3 beds 2 baths1,710 sq. ft.
$439,000Active3 beds 2 baths1,710 sq. ft.3545 Sand Drive, Newburgh, IN 47630
MLS# 202542277Listed by: F.C. TUCKER EMGE
