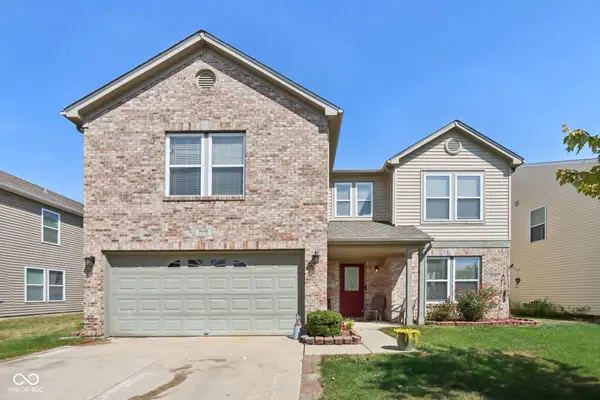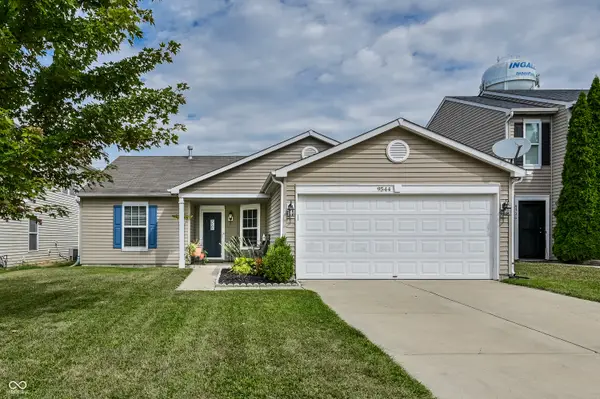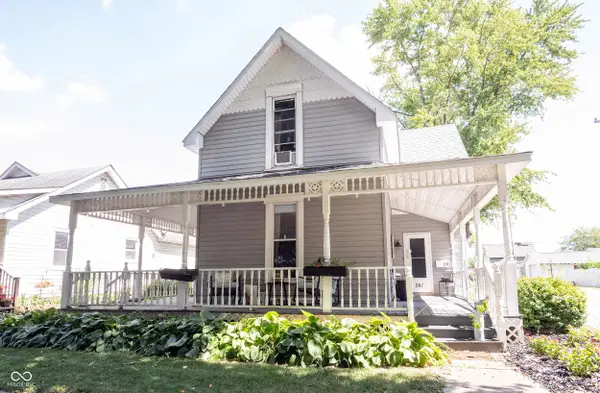8344 Juniper Lane, Pendleton, IN 46064
Local realty services provided by:Schuler Bauer Real Estate ERA Powered
8344 Juniper Lane,Pendleton, IN 46064
$389,995
- 5 Beds
- 3 Baths
- 2,675 sq. ft.
- Single family
- Pending
Listed by:alison mcconnell
Office:ridgeline realty, llc.
MLS#:22057637
Source:IN_MIBOR
Price summary
- Price:$389,995
- Price per sq. ft.:$145.79
About this home
**Available for October Move-in! ** This 2,624 sq. ft. Palmetto plan in Pendleton's Maple Trails community offers flexible living with beautiful finishes inside and out. With a 2' front of garage extension and 4' side of garage extension, you'll have plenty of storage space. A full guest suite on the main floor makes hosting easy, while a private den with double doors adds space for work or relaxation. The kitchen is equipped with 42" white cabinets, quartz countertops, and a cabinet above the fridge for extra storage. Stainless steel appliances and a center island add modern style and function. The open-concept great room and cafe features 5' tall windows, flooding the home with natural light. Durable vinyl plank flooring runs throughout the main living areas, tying together a fresh and modern look. Upstairs, you'll find a versatile loft and 3 guest bedrooms. The spacious primary suite includes dual walk-in closets and an ensuite with a 60" shower and double bowl vanity. This home blends thoughtful design with timeless finishes! [Ask about current financing incentives!]
Contact an agent
Home facts
- Year built:2025
- Listing ID #:22057637
- Added:28 day(s) ago
- Updated:September 17, 2025 at 07:21 AM
Rooms and interior
- Bedrooms:5
- Total bathrooms:3
- Full bathrooms:3
- Living area:2,675 sq. ft.
Heating and cooling
- Cooling:Central Electric
- Heating:Electric, Heat Pump
Structure and exterior
- Year built:2025
- Building area:2,675 sq. ft.
- Lot area:0.18 Acres
Utilities
- Water:Public Water
Finances and disclosures
- Price:$389,995
- Price per sq. ft.:$145.79
New listings near 8344 Juniper Lane
- New
 $249,900Active3 beds 3 baths1,494 sq. ft.
$249,900Active3 beds 3 baths1,494 sq. ft.9521 W Constellation Drive, Pendleton, IN 46064
MLS# 22062793Listed by: PPG REAL ESTATE - New
 $418,995Active4 beds 5 baths2,984 sq. ft.
$418,995Active4 beds 5 baths2,984 sq. ft.8182 Camellia Lane, Pendleton, IN 46064
MLS# 22062651Listed by: RIDGELINE REALTY, LLC - Open Sat, 2 to 4pmNew
 $339,900Active4 beds 3 baths3,556 sq. ft.
$339,900Active4 beds 3 baths3,556 sq. ft.9648 W Lantern Lane, Pendleton, IN 46064
MLS# 22061132Listed by: REDFIN CORPORATION - New
 $312,000Active3 beds 2 baths1,672 sq. ft.
$312,000Active3 beds 2 baths1,672 sq. ft.636 S Broadway Street, Pendleton, IN 46064
MLS# 22062209Listed by: RE/MAX AT THE CROSSING - New
 $249,900Active3 beds 2 baths1,310 sq. ft.
$249,900Active3 beds 2 baths1,310 sq. ft.9544 W Campfire Drive, Pendleton, IN 46064
MLS# 22060520Listed by: KELLER WILLIAMS INDPLS METRO N - New
 $459,000Active3 beds 3 baths3,230 sq. ft.
$459,000Active3 beds 3 baths3,230 sq. ft.9909 Canyon Lane, Pendleton, IN 46064
MLS# 22061376Listed by: BERKSHIRE HATHAWAY HOME - New
 $1Active1 beds 1 baths2,432 sq. ft.
$1Active1 beds 1 baths2,432 sq. ft.8328 S County Rd 750 Road, Pendleton, IN 46064
MLS# 202536573Listed by: SHAWVER AUCTIONEERING & REAL ESTATE  $1,200,000Active4 beds 4 baths4,643 sq. ft.
$1,200,000Active4 beds 4 baths4,643 sq. ft.8329 S 300 W, Pendleton, IN 46064
MLS# 21942359Listed by: GOLD KEY PROPERTIES $325,000Pending4 beds 2 baths1,992 sq. ft.
$325,000Pending4 beds 2 baths1,992 sq. ft.241 Pearl Street, Pendleton, IN 46064
MLS# 22059736Listed by: KELLER WILLIAMS INDY METRO NE $310,000Pending3 beds 3 baths1,870 sq. ft.
$310,000Pending3 beds 3 baths1,870 sq. ft.710 Candlewood Drive, Pendleton, IN 46064
MLS# 22060502Listed by: RE/MAX LEGACY
