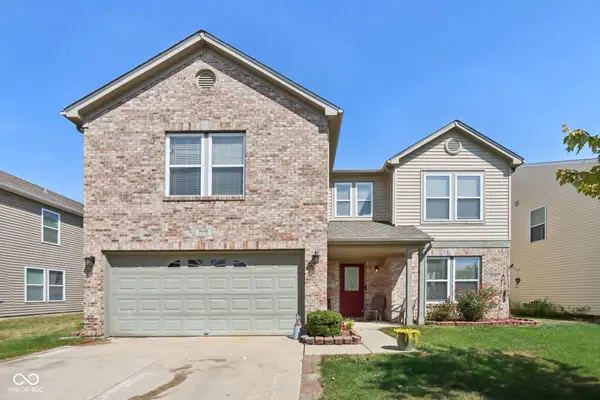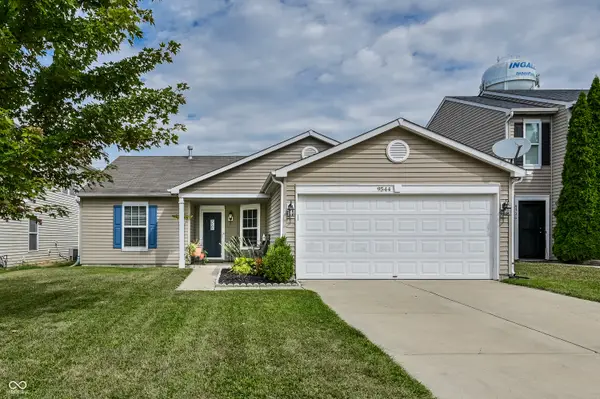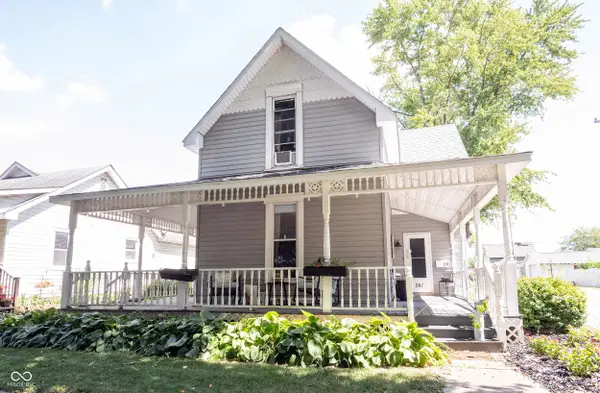8360 Ambrosia Lane, Pendleton, IN 46064
Local realty services provided by:Schuler Bauer Real Estate ERA Powered
8360 Ambrosia Lane,Pendleton, IN 46064
$325,000
- 3 Beds
- 2 Baths
- 1,810 sq. ft.
- Single family
- Pending
Listed by:sydney mcdaniel
Office:f.c. tucker company
MLS#:22055909
Source:IN_MIBOR
Price summary
- Price:$325,000
- Price per sq. ft.:$179.56
About this home
Welcome home! Located in Maple Trails, this home offers the perfect blend of comfort & style. The home has received several updates; fresh paint throughout, new flooring in the main living space, new kitchen appliances (08/2023), new washer & dryer (01/2024), insulated garage door installed (01/2024), and a new water filtration system has been installed. The living room is a bright and airy space, defined by its high and vaulted ceiling, creating an atmosphere perfect for relaxation and entertaining. Retreat to the primary bedroom, where a tray ceiling adds a touch of architectural interest and elegance to your personal sanctuary. The bathrooms provide a spa-like experience, with walk-in showers perfect for starting your day refreshed or unwinding in the evening. The backyard has a large hill that offers a private outdoor space, ideal for enjoying the fresh air or entertaining guests. The open floor plan in this home enhances the sense of space and light throughout. Schedule your showing today!
Contact an agent
Home facts
- Year built:2019
- Listing ID #:22055909
- Added:28 day(s) ago
- Updated:September 17, 2025 at 07:21 AM
Rooms and interior
- Bedrooms:3
- Total bathrooms:2
- Full bathrooms:2
- Living area:1,810 sq. ft.
Heating and cooling
- Cooling:Central Electric
- Heating:Electric, Forced Air
Structure and exterior
- Year built:2019
- Building area:1,810 sq. ft.
- Lot area:0.17 Acres
Schools
- High school:Pendleton Heights High School
- Middle school:Pendleton Heights Middle School
Utilities
- Water:Public Water
Finances and disclosures
- Price:$325,000
- Price per sq. ft.:$179.56
New listings near 8360 Ambrosia Lane
- New
 $249,900Active3 beds 3 baths1,494 sq. ft.
$249,900Active3 beds 3 baths1,494 sq. ft.9521 W Constellation Drive, Pendleton, IN 46064
MLS# 22062793Listed by: PPG REAL ESTATE - New
 $418,995Active4 beds 5 baths2,984 sq. ft.
$418,995Active4 beds 5 baths2,984 sq. ft.8182 Camellia Lane, Pendleton, IN 46064
MLS# 22062651Listed by: RIDGELINE REALTY, LLC - Open Sat, 2 to 4pmNew
 $339,900Active4 beds 3 baths3,556 sq. ft.
$339,900Active4 beds 3 baths3,556 sq. ft.9648 W Lantern Lane, Pendleton, IN 46064
MLS# 22061132Listed by: REDFIN CORPORATION - New
 $312,000Active3 beds 2 baths1,672 sq. ft.
$312,000Active3 beds 2 baths1,672 sq. ft.636 S Broadway Street, Pendleton, IN 46064
MLS# 22062209Listed by: RE/MAX AT THE CROSSING - New
 $249,900Active3 beds 2 baths1,310 sq. ft.
$249,900Active3 beds 2 baths1,310 sq. ft.9544 W Campfire Drive, Pendleton, IN 46064
MLS# 22060520Listed by: KELLER WILLIAMS INDPLS METRO N - New
 $459,000Active3 beds 3 baths3,230 sq. ft.
$459,000Active3 beds 3 baths3,230 sq. ft.9909 Canyon Lane, Pendleton, IN 46064
MLS# 22061376Listed by: BERKSHIRE HATHAWAY HOME - New
 $1Active1 beds 1 baths2,432 sq. ft.
$1Active1 beds 1 baths2,432 sq. ft.8328 S County Rd 750 Road, Pendleton, IN 46064
MLS# 202536573Listed by: SHAWVER AUCTIONEERING & REAL ESTATE  $1,200,000Active4 beds 4 baths4,643 sq. ft.
$1,200,000Active4 beds 4 baths4,643 sq. ft.8329 S 300 W, Pendleton, IN 46064
MLS# 21942359Listed by: GOLD KEY PROPERTIES $325,000Pending4 beds 2 baths1,992 sq. ft.
$325,000Pending4 beds 2 baths1,992 sq. ft.241 Pearl Street, Pendleton, IN 46064
MLS# 22059736Listed by: KELLER WILLIAMS INDY METRO NE $310,000Pending3 beds 3 baths1,870 sq. ft.
$310,000Pending3 beds 3 baths1,870 sq. ft.710 Candlewood Drive, Pendleton, IN 46064
MLS# 22060502Listed by: RE/MAX LEGACY
