500 Karen Drive, Pittsboro, IN 46167
Local realty services provided by:Schuler Bauer Real Estate ERA Powered
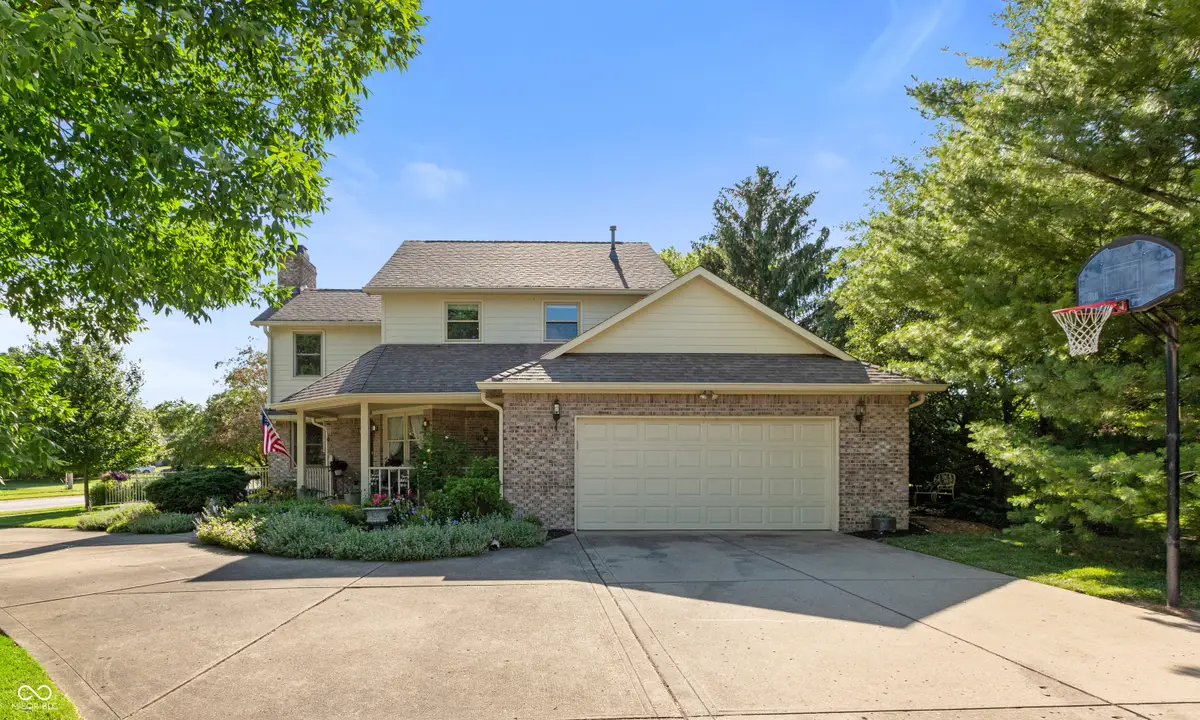

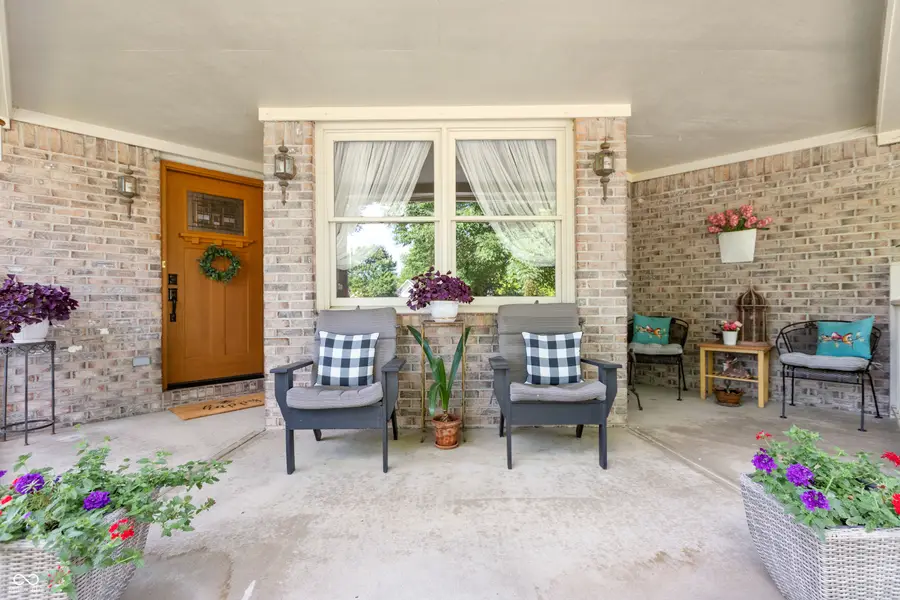
Listed by:lori redman
Office:sold it realty group
MLS#:22049322
Source:IN_MIBOR
Price summary
- Price:$394,900
- Price per sq. ft.:$191.89
About this home
Welcome to Your New Home in Deer Meadows! This custom-built gem is nestled on a beautifully landscaped corner lot in the highly desirable Deer Meadows subdivision. Thoughtfully designed and lovingly maintained, this home offers plenty of space both inside and out. Main Level Features: Cozy living room with gas log fireplace, spacious family room for flexible living. Formal dining room perfect for entertaining. Kitchen featuring new stainless-steel gas stove/range, microwave, and dishwasher, a built-in desk, and sunny bay window dining area. Convenient half bath with newer tile. Gorgeous maple engineered hardwood flooring throughout main level. Upstairs: 4 comfortable bedrooms, including a large primary suite with private bath. Full hall bath. Peace of mind with newer windows throughout the upper level. Exterior Highlights: Beautiful landscaping and mature trees, fenced backyard, patio, and mini-barn. Durable cement fiberboard siding (painted in 2018), newer roof, new furnace (2024), new water heater 7/25 and a finished 2-car garage. Located just minutes from the heart of Pittsboro, with easy access to US 136 and I-74, this home offers the perfect blend of quiet neighborhood living and commuter convenience. In the great North West Hendricks School System.
Contact an agent
Home facts
- Year built:1994
- Listing Id #:22049322
- Added:37 day(s) ago
- Updated:July 25, 2025 at 03:39 PM
Rooms and interior
- Bedrooms:4
- Total bathrooms:3
- Full bathrooms:2
- Half bathrooms:1
- Living area:2,058 sq. ft.
Heating and cooling
- Cooling:Central Electric
Structure and exterior
- Year built:1994
- Building area:2,058 sq. ft.
- Lot area:0.31 Acres
Schools
- High school:Tri-West Senior High School
- Middle school:Tri-West Middle School
- Elementary school:Pittsboro Elementary School
Utilities
- Water:Public Water
Finances and disclosures
- Price:$394,900
- Price per sq. ft.:$191.89
New listings near 500 Karen Drive
- New
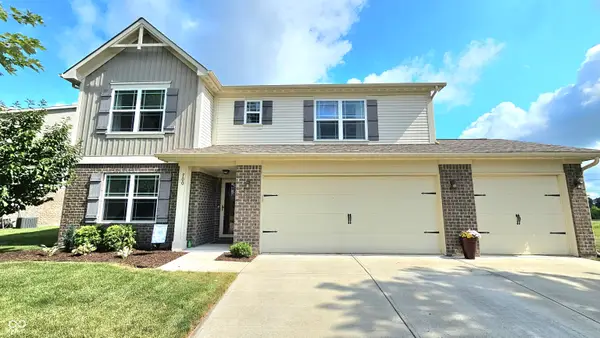 $380,000Active4 beds 3 baths2,478 sq. ft.
$380,000Active4 beds 3 baths2,478 sq. ft.700 Jefferson Park Drive, Pittsboro, IN 46167
MLS# 22056141Listed by: HOOSIERWISE REALTY  $114,900Pending0.44 Acres
$114,900Pending0.44 Acres146 Lakeside Drive, Pittsboro, IN 46167
MLS# 22055367Listed by: @PROPERTIES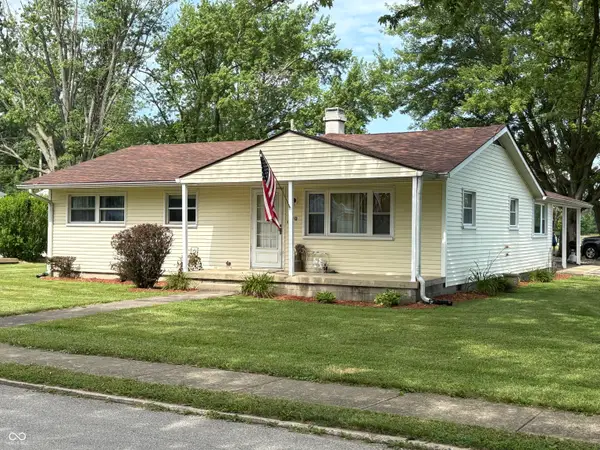 $262,000Active3 beds 2 baths1,750 sq. ft.
$262,000Active3 beds 2 baths1,750 sq. ft.554 N Maple Street, Pittsboro, IN 46167
MLS# 22048886Listed by: AMOS ALEXANDER $437,500Active5 beds 3 baths3,040 sq. ft.
$437,500Active5 beds 3 baths3,040 sq. ft.218 Ambassador Drive, Pittsboro, IN 46167
MLS# 22054269Listed by: BLU NEST REALTY $285,000Pending3 beds 2 baths1,571 sq. ft.
$285,000Pending3 beds 2 baths1,571 sq. ft.725 Roundabout Circle, Pittsboro, IN 46167
MLS# 22051916Listed by: THE STEWART HOME GROUP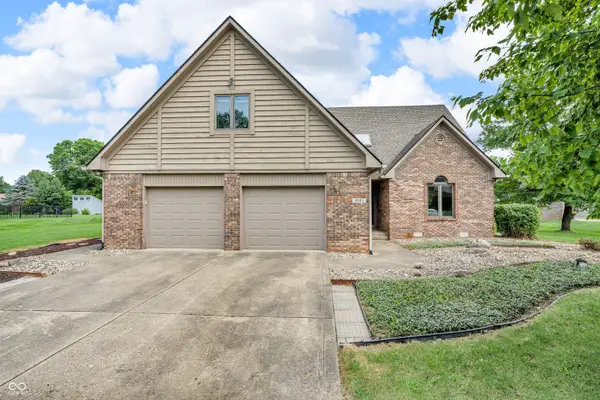 $399,900Pending3 beds 3 baths2,189 sq. ft.
$399,900Pending3 beds 3 baths2,189 sq. ft.6101 Canterbury Court, Pittsboro, IN 46167
MLS# 22053963Listed by: RIDENOUR REAL ESTATE SERVICES, $349,999Active4 beds 3 baths2,372 sq. ft.
$349,999Active4 beds 3 baths2,372 sq. ft.867 Declaration Drive, Pittsboro, IN 46167
MLS# 22053186Listed by: CARPENTER, REALTORS $352,000Active4 beds 3 baths2,176 sq. ft.
$352,000Active4 beds 3 baths2,176 sq. ft.681 Albermarle Drive, Pittsboro, IN 46167
MLS# 22052665Listed by: CARPENTER, REALTORS $345,000Pending3 beds 2 baths2,040 sq. ft.
$345,000Pending3 beds 2 baths2,040 sq. ft.722 Jefferson Park Drive, Pittsboro, IN 46167
MLS# 22051776Listed by: CENTURY 21 SCHEETZ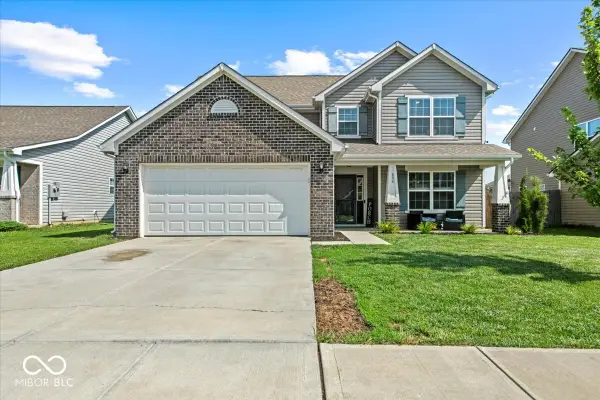 $363,900Pending5 beds 3 baths2,654 sq. ft.
$363,900Pending5 beds 3 baths2,654 sq. ft.684 Albermarle Drive, Pittsboro, IN 46167
MLS# 22052802Listed by: INDIANA GOLD GROUP
