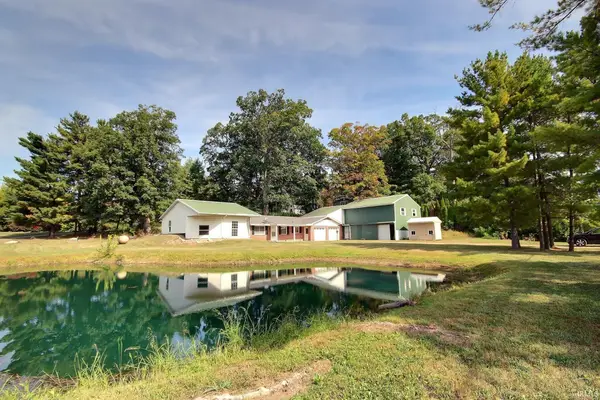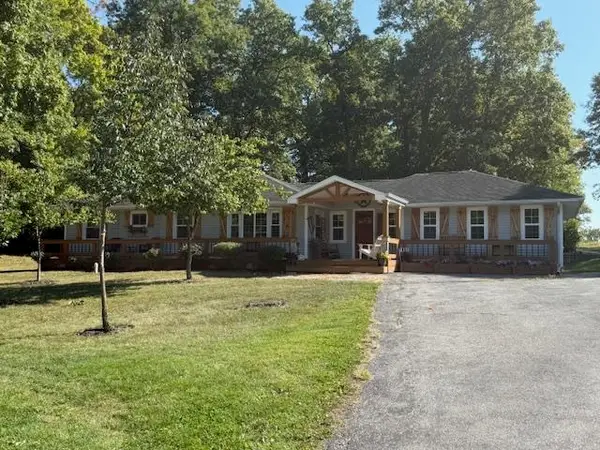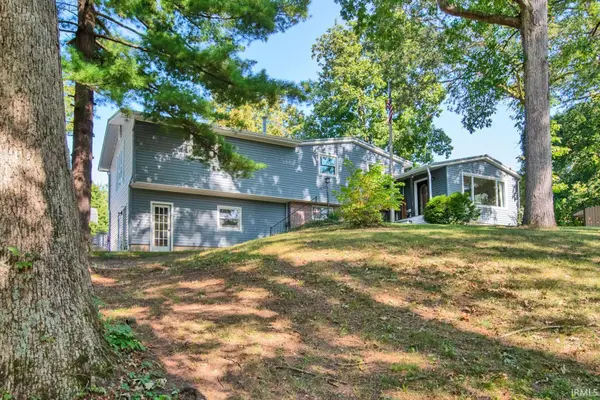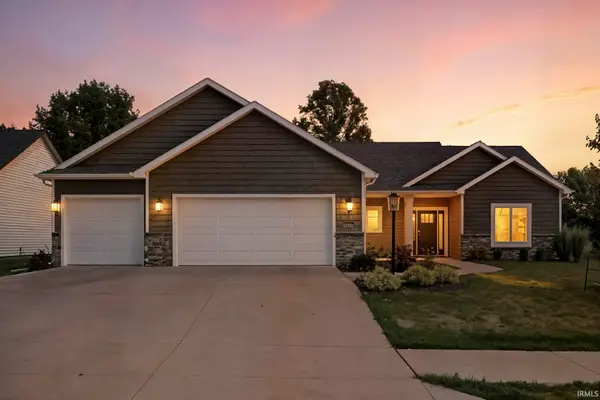4767 E 610 N Road, Roanoke, IN 46783
Local realty services provided by:ERA Crossroads
Listed by:nicholas krauter
Office:schrader re and auction/fort wayne
MLS#:202530575
Source:Indiana Regional MLS
Price summary
- Price:$479,000
- Price per sq. ft.:$134.25
- Monthly HOA dues:$45.83
About this home
-Back on the Market at no fault of the seller- Tucked on 2 acres in the quiet Beaver Lakes community of Roanoke, this beautifully renovated two-story home offers the perfect blend of space, style, and private access to the neighborhood’s scenic 18-acre pond. As you pull in, the clean open setting highlights the home’s impressive two-story design and 3-car garage, giving a warm and welcoming first impression. Inside, you’re greeted by soaring cathedral ceilings with exposed beams, oversized windows that fill the home with natural light, and beveled vinyl flooring thoughtfully placed throughout the home. The kitchen is straight out of Architectural Digest, featuring seamless granite countertops, floor-to-ceiling custom cabinetry, a see-through refrigerator, and a WiFi-enabled stove. The main floor master suite is a true retreat, offering a tiered ceiling, large walk-in closet, dual vanities, a beautiful jetted tub, and a separate shower. Upstairs, you'll find two generous sized bedrooms and it's own private full bath. The finished basement adds over 1,500 square feet of flexible living space, perfect for entertaining, hobbies, or a home theater. Just off the back of the home, a beautiful deck overlooks the open yard perfect for morning coffee or evening sunsets. With an all-electric geothermal system, this home stays efficient year-round, averaging just $233 a month in utilities. Making this home practical as it is stunning!
Contact an agent
Home facts
- Year built:1998
- Listing ID #:202530575
- Added:52 day(s) ago
- Updated:September 24, 2025 at 03:03 PM
Rooms and interior
- Bedrooms:3
- Total bathrooms:4
- Full bathrooms:3
- Living area:3,458 sq. ft.
Heating and cooling
- Cooling:Geothermal
- Heating:Geothermal
Structure and exterior
- Roof:Asphalt, Shingle
- Year built:1998
- Building area:3,458 sq. ft.
- Lot area:2.08 Acres
Schools
- High school:Huntington North
- Middle school:Crestview
- Elementary school:Roanoke
Utilities
- Water:Well
- Sewer:Septic
Finances and disclosures
- Price:$479,000
- Price per sq. ft.:$134.25
- Tax amount:$2,097
New listings near 4767 E 610 N Road
- New
 $364,900Active4 beds 3 baths1,814 sq. ft.
$364,900Active4 beds 3 baths1,814 sq. ft.10801 Fenton Cove, Roanoke, IN 46783
MLS# 202538156Listed by: COLDWELL BANKER REAL ESTATE GROUP - Open Sun, 1 to 2pmNew
 $149,900Active3 beds 3 baths1,854 sq. ft.
$149,900Active3 beds 3 baths1,854 sq. ft.11778 N Roanoke Road, Roanoke, IN 46783
MLS# 202537429Listed by: NESS BROS. REALTORS & AUCTIONEERS  $255,000Pending3 beds 2 baths1,696 sq. ft.
$255,000Pending3 beds 2 baths1,696 sq. ft.315 Clark Street, Roanoke, IN 46783
MLS# 202537385Listed by: CENTURY 21 BRADLEY REALTY, INC $279,000Active3 beds 3 baths1,678 sq. ft.
$279,000Active3 beds 3 baths1,678 sq. ft.670 Chadings Drive, Roanoke, IN 46783
MLS# 202536981Listed by: MIKE THOMAS ASSOC., INC $310,000Active3 beds 2 baths2,220 sq. ft.
$310,000Active3 beds 2 baths2,220 sq. ft.14111 Winters Road, Roanoke, IN 46783
MLS# 202536833Listed by: COLDWELL BANKER REAL ESTATE GR $395,000Active5 beds 3 baths2,372 sq. ft.
$395,000Active5 beds 3 baths2,372 sq. ft.11818 N Roanoke Road, Roanoke, IN 46783
MLS# 202536456Listed by: COLDWELL BANKER REAL ESTATE GROUP $2,125,000Active4 beds 5 baths6,954 sq. ft.
$2,125,000Active4 beds 5 baths6,954 sq. ft.12502 Kress Road, Roanoke, IN 46783
MLS# 202536316Listed by: REGAN & FERGUSON GROUP $799,900Active25.95 Acres
$799,900Active25.95 Acres12538 Kress Road, Roanoke, IN 46783
MLS# 202536320Listed by: REGAN & FERGUSON GROUP $359,900Pending3 beds 2 baths1,455 sq. ft.
$359,900Pending3 beds 2 baths1,455 sq. ft.13527 Outpost Lodge Road, Roanoke, IN 46783
MLS# 202535737Listed by: CENTURY 21 BRADLEY REALTY, INC $359,900Active3 beds 2 baths1,451 sq. ft.
$359,900Active3 beds 2 baths1,451 sq. ft.765 Waxwing Court, Roanoke, IN 46783
MLS# 202534664Listed by: KELLER WILLIAMS REALTY GROUP
