9803 Iron Bridge Road, Roanoke, IN 46783
Local realty services provided by:ERA Crossroads
Listed by: jj may
Office: minear real estate
MLS#:202531538
Source:Indiana Regional MLS
Price summary
- Price:$674,900
- Price per sq. ft.:$99.79
About this home
BACK ON THE MARKET! Tucked away on a quiet road in Windmore Subdivision, this beautiful two-story home in Southwest Allen County offers a peaceful, private setting with wooded views. The spacious open floorplan features soaring ceilings and large windows. Enjoy outdoor living surrounded by nature. With five generously sized bedrooms, an upstairs loft, and plenty of space in the finished basement. There’s plenty of room for family and guests. A 3-car attached garage adds everyday convenience, with extra 17x20 work space with built in 15 ft workbench and a utility sink. Located in SWAC school district and near I69 for easy access to everything. Main floor office and master bedroom. Laundry room with pocket doors. Whole home audio, home theater with built ins and lighting. Covered back porch with outside gas line for grill or fire pit. Second staircase to basement; three exits from basement. Solid surface countertops. Ample storage room in basement with shelving. Water heater is 250 gal and recently replaced. Stove is electric but has gas hookup available. Geothermal heating. Hand scraped engineered hardwood. Custom kitchen cabinetry. Full walk in attic
Contact an agent
Home facts
- Year built:2014
- Listing ID #:202531538
- Added:94 day(s) ago
- Updated:November 11, 2025 at 08:51 AM
Rooms and interior
- Bedrooms:5
- Total bathrooms:5
- Full bathrooms:3
- Living area:4,739 sq. ft.
Heating and cooling
- Cooling:Central Air
- Heating:Gas
Structure and exterior
- Roof:Shingle
- Year built:2014
- Building area:4,739 sq. ft.
- Lot area:2.6 Acres
Schools
- High school:Homestead
- Middle school:Summit
- Elementary school:Lafayette Meadow
Utilities
- Water:Well
- Sewer:Septic
Finances and disclosures
- Price:$674,900
- Price per sq. ft.:$99.79
- Tax amount:$4,565
New listings near 9803 Iron Bridge Road
- New
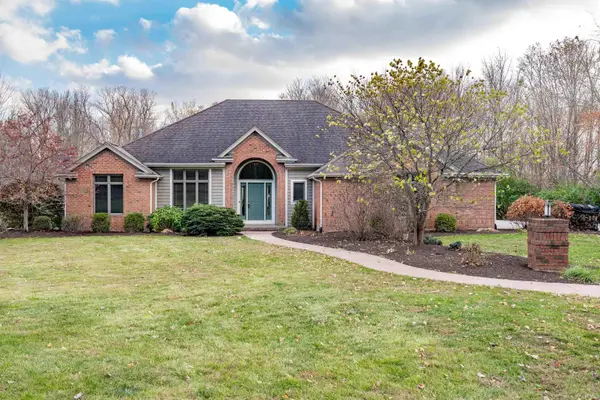 $825,000Active3 beds 4 baths3,515 sq. ft.
$825,000Active3 beds 4 baths3,515 sq. ft.3069 E 1200 N, Roanoke, IN 46783
MLS# 202545454Listed by: NORTH EASTERN GROUP REALTY - New
 $139,900Active3.09 Acres
$139,900Active3.09 AcresTBD Feighner Road, Roanoke, IN 46783
MLS# 202544505Listed by: NORTH EASTERN GROUP REALTY  $89,900Pending1.6 Acres
$89,900Pending1.6 Acres000 Feighner Road, Roanoke, IN 46783
MLS# 202544507Listed by: NORTH EASTERN GROUP REALTY- New
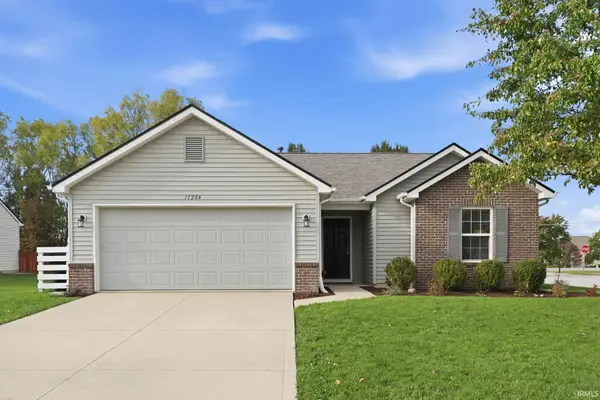 $259,900Active3 beds 2 baths1,374 sq. ft.
$259,900Active3 beds 2 baths1,374 sq. ft.11204 Wirra Wirra Hill, Roanoke, IN 46783
MLS# 202544199Listed by: NOLL TEAM REAL ESTATE 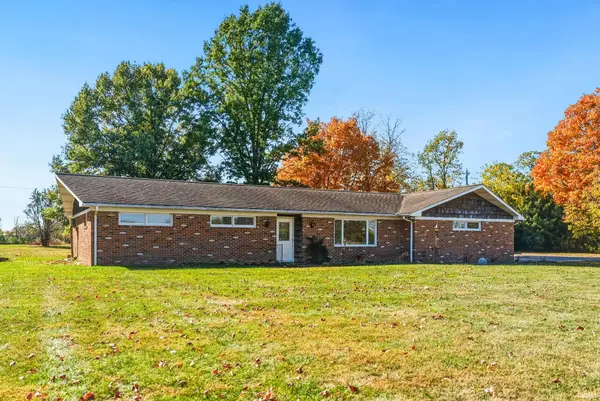 $225,000Pending3 beds 2 baths1,627 sq. ft.
$225,000Pending3 beds 2 baths1,627 sq. ft.15011 Lafayette Center Road, Roanoke, IN 46783
MLS# 202544054Listed by: ANTHONY REALTORS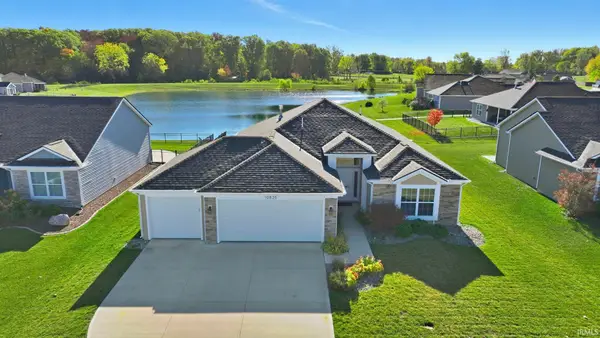 $299,900Pending3 beds 2 baths1,684 sq. ft.
$299,900Pending3 beds 2 baths1,684 sq. ft.10825 Yalumba Pass, Roanoke, IN 46783
MLS# 202543875Listed by: RE/MAX RESULTS $299,900Active4 beds 3 baths2,491 sq. ft.
$299,900Active4 beds 3 baths2,491 sq. ft.715 N Seminary Street, Roanoke, IN 46783
MLS# 202543822Listed by: CENTURY 21 BRADLEY REALTY, INC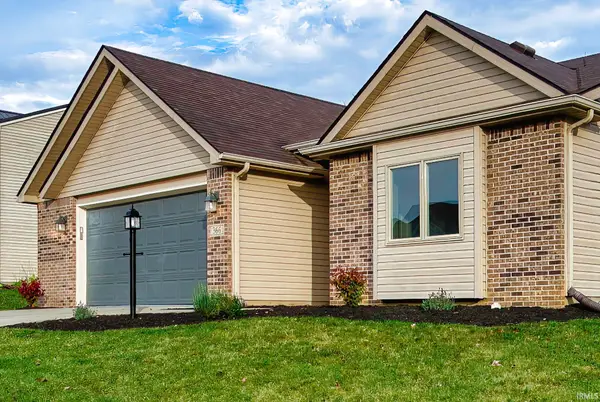 $249,900Active3 beds 2 baths1,212 sq. ft.
$249,900Active3 beds 2 baths1,212 sq. ft.366 Hillside Avenue, Roanoke, IN 46783
MLS# 202543545Listed by: NORTH EASTERN GROUP REALTY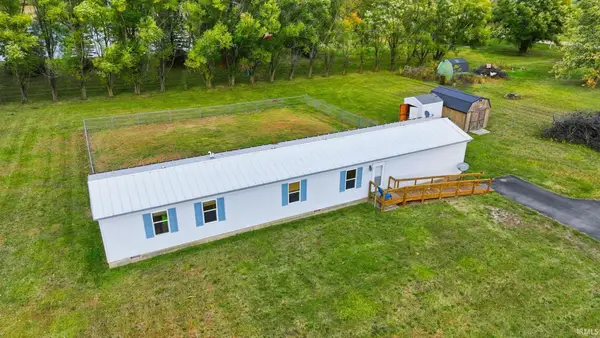 $145,000Active3 beds 2 baths1,216 sq. ft.
$145,000Active3 beds 2 baths1,216 sq. ft.10930 W Yoder Road, Roanoke, IN 46783
MLS# 202543397Listed by: NORTH EASTERN GROUP REALTY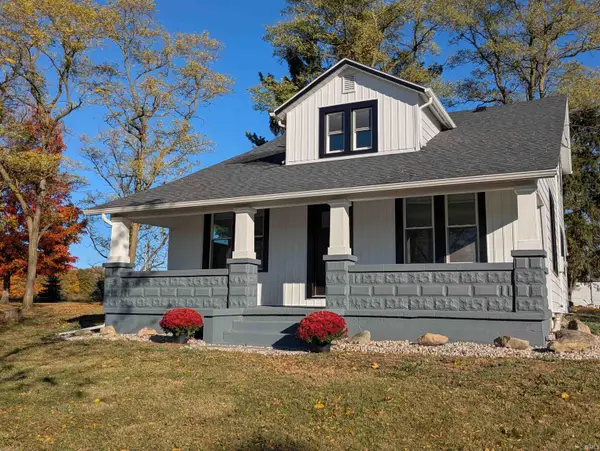 $424,900Active4 beds 3 baths1,792 sq. ft.
$424,900Active4 beds 3 baths1,792 sq. ft.3337 E 1000 S-92 Road, Roanoke, IN 46783
MLS# 202542933Listed by: SUMMIT REALTY, INC.
