694 W Vine Street, Roanoke, IN 46783
Local realty services provided by:ERA First Advantage Realty, Inc.
Listed by: bonita rangerCell: 260-438-7556
Office: re/max results
MLS#:202444066
Source:Indiana Regional MLS
Price summary
- Price:$639,000
- Price per sq. ft.:$160.8
About this home
Hugh price drop , Motivated Seller, Absolutely Amazing!! Total living area of 3477 sq. ft. ranch, on a finished walk out basement. Located on 6 rolling acres, close to downtown Roanoke, the GM plant and I 69 & I 469 and the elementary school. Escape to your own oasis as you walk through this custom-built home. Natural wood trim through-out, crown molding, six panel solid wood doors, and a view that will take your breath away. 3 bedrooms, 2 Full baths, and 2 half baths. The exterior walls except garage have at least 1 inch of foam, then fiberglass batts. As you step through the foyer entrance, you’re greeted by a sense of warmth that permeates throughout the home. There is a beautiful 3-season room, a large patio with stamped concrete and fabulous landscaping. Two large outbuildings (1) a two-story barn with two entrances. (2) A large heated workshop. If you are looking for a lifestyle of serenity, luxury and expansive space---- THIS IS IT...
Contact an agent
Home facts
- Year built:2000
- Listing ID #:202444066
- Added:362 day(s) ago
- Updated:November 11, 2025 at 08:51 AM
Rooms and interior
- Bedrooms:3
- Total bathrooms:4
- Full bathrooms:2
- Living area:3,477 sq. ft.
Heating and cooling
- Cooling:Central Air
- Heating:Forced Air, Gas, Propane Tank Owned
Structure and exterior
- Roof:Shingle
- Year built:2000
- Building area:3,477 sq. ft.
- Lot area:6 Acres
Schools
- High school:Huntington North
- Middle school:Crestview
- Elementary school:Roanoke
Utilities
- Water:Well
- Sewer:Septic
Finances and disclosures
- Price:$639,000
- Price per sq. ft.:$160.8
- Tax amount:$4,245
New listings near 694 W Vine Street
- New
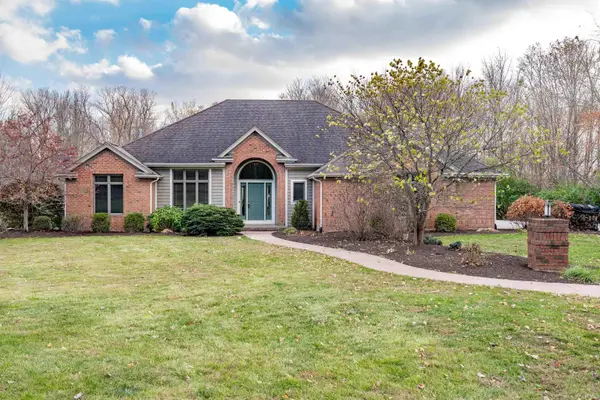 $825,000Active3 beds 4 baths3,515 sq. ft.
$825,000Active3 beds 4 baths3,515 sq. ft.3069 E 1200 N, Roanoke, IN 46783
MLS# 202545454Listed by: NORTH EASTERN GROUP REALTY - New
 $139,900Active3.09 Acres
$139,900Active3.09 AcresTBD Feighner Road, Roanoke, IN 46783
MLS# 202544505Listed by: NORTH EASTERN GROUP REALTY  $89,900Pending1.6 Acres
$89,900Pending1.6 Acres000 Feighner Road, Roanoke, IN 46783
MLS# 202544507Listed by: NORTH EASTERN GROUP REALTY- New
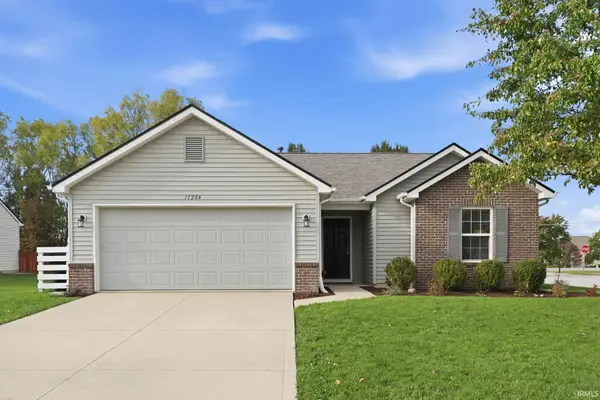 $259,900Active3 beds 2 baths1,374 sq. ft.
$259,900Active3 beds 2 baths1,374 sq. ft.11204 Wirra Wirra Hill, Roanoke, IN 46783
MLS# 202544199Listed by: NOLL TEAM REAL ESTATE 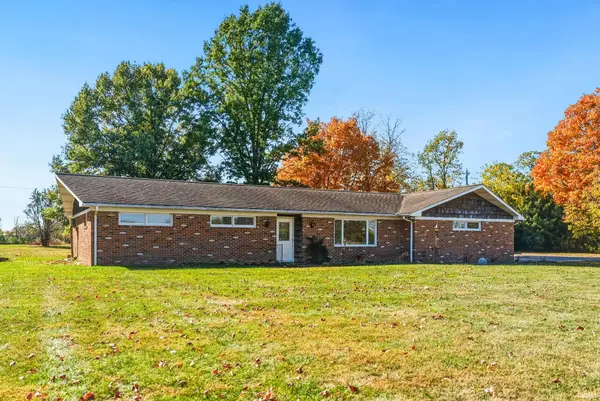 $225,000Pending3 beds 2 baths1,627 sq. ft.
$225,000Pending3 beds 2 baths1,627 sq. ft.15011 Lafayette Center Road, Roanoke, IN 46783
MLS# 202544054Listed by: ANTHONY REALTORS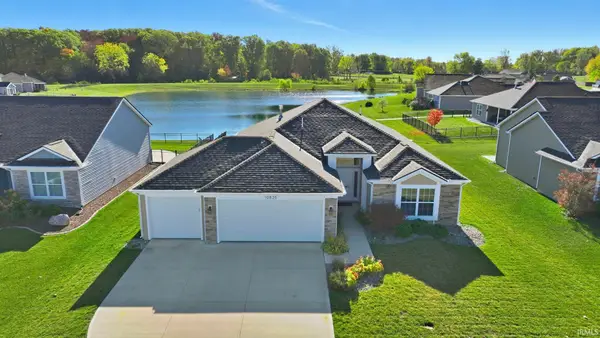 $299,900Pending3 beds 2 baths1,684 sq. ft.
$299,900Pending3 beds 2 baths1,684 sq. ft.10825 Yalumba Pass, Roanoke, IN 46783
MLS# 202543875Listed by: RE/MAX RESULTS $299,900Active4 beds 3 baths2,491 sq. ft.
$299,900Active4 beds 3 baths2,491 sq. ft.715 N Seminary Street, Roanoke, IN 46783
MLS# 202543822Listed by: CENTURY 21 BRADLEY REALTY, INC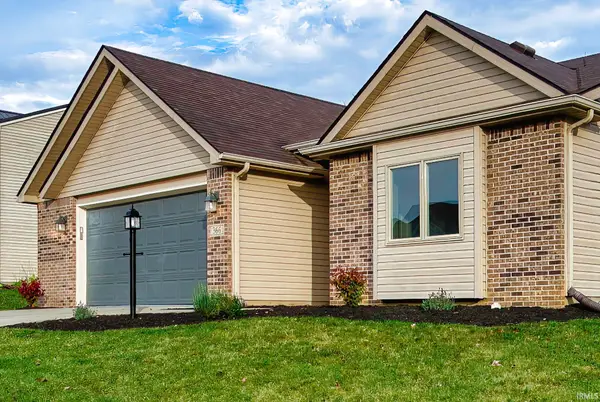 $249,900Active3 beds 2 baths1,212 sq. ft.
$249,900Active3 beds 2 baths1,212 sq. ft.366 Hillside Avenue, Roanoke, IN 46783
MLS# 202543545Listed by: NORTH EASTERN GROUP REALTY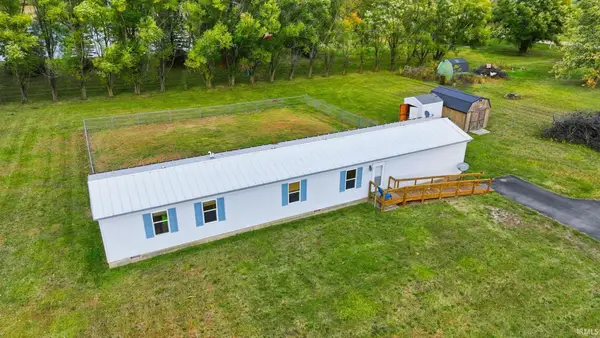 $145,000Active3 beds 2 baths1,216 sq. ft.
$145,000Active3 beds 2 baths1,216 sq. ft.10930 W Yoder Road, Roanoke, IN 46783
MLS# 202543397Listed by: NORTH EASTERN GROUP REALTY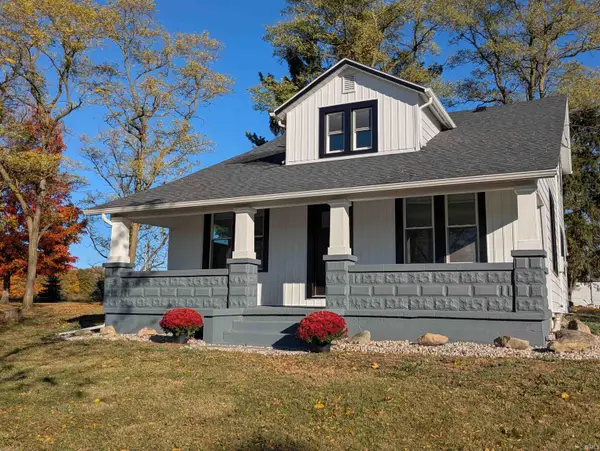 $424,900Active4 beds 3 baths1,792 sq. ft.
$424,900Active4 beds 3 baths1,792 sq. ft.3337 E 1000 S-92 Road, Roanoke, IN 46783
MLS# 202542933Listed by: SUMMIT REALTY, INC.
