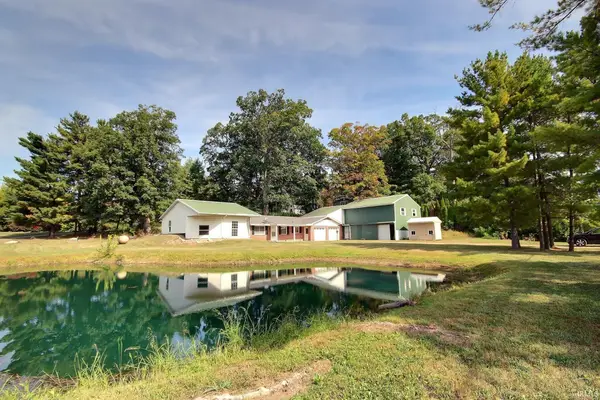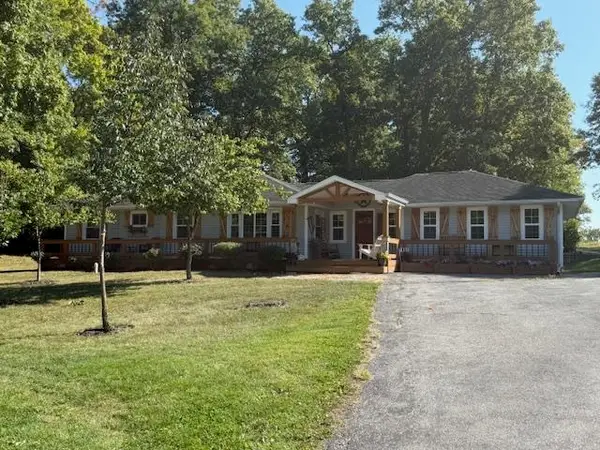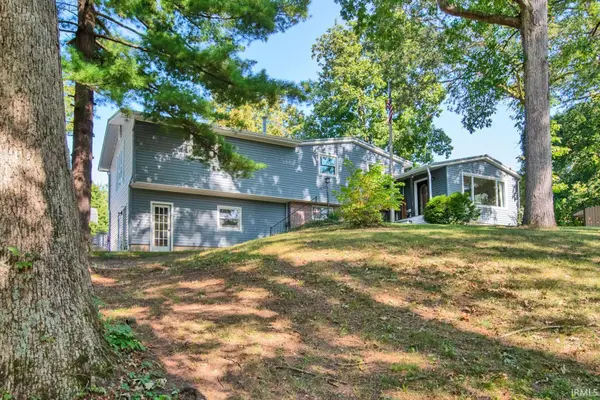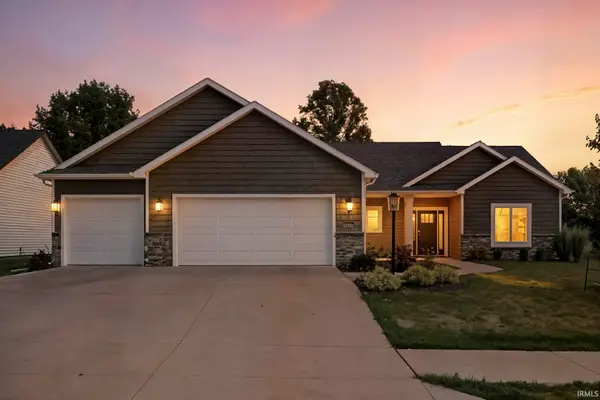825 N Seminary Street, Roanoke, IN 46783
Local realty services provided by:ERA Crossroads
Listed by:michael patmore
Office:century 21 bradley realty, inc
MLS#:202520171
Source:Indiana Regional MLS
Price summary
- Price:$319,900
- Price per sq. ft.:$113.84
About this home
Property back on the market at no fault of the seller. Buyer financing fell through last minute.***Welcome to your own slice of nature paradise in the heart of Roanoke! Nestled on a sprawling 2.068-acre lot, this enchanting historic pre-1900, 4-bedroom, 2.5-bathroom home is a haven for wildlife and nature enthusiasts. Step inside to discover a meticulously renovated interior, boasting a brand-new roof, replacement windows, and a newer state-of-the-art AC & furnace system, ensuring year-round comfort. The kitchen has been completely transformed with a total remodel, featuring luxurious quartz counters, a stunning ceramic backsplash, custom hickory cabinets, and a charming farmhouse sink. All bathrooms have been tastefully updated, and the electrical system has been modernized, including disconnecting the outdated knob and tube wiring. Revel in the warmth of the wood-burning stove, complemented by new custom trim and fresh drywall throughout. Bid farewell to carpet as it's been removed and replaced with sleek flooring, while newer appliances, including a refrigerator, washer & dryer, and microwave, remain for your convenience. The basement boasts two sump pumps and two new foundation walls with a new jack system installed, ensuring peace of mind. The master bedroom retreat awaits on the main level, complete with an ensuite bathroom and a spacious walk-in closet. Entertain guests in the expansive living room and dining area, or retreat to the 13x6 covered porch to soak in the serene ambiance with no neighbors behind the property. For the outdoor enthusiast, this home offers proximity to Roanoke's downtown restaurants, parks, and shopping, while still providing a tranquil retreat with numerous mature trees and established landscaping. Additionally, a 23x12 workshop is attached to the two-car garage, with the garage door facing the backyard for easy access while mowing. Plus, enjoy the convenience of GFCI outlets on the rear deck and shed in the backyard. Don't miss your chance to own this idyllic historic home sanctuary where modern amenities meet natural historic beauty. Schedule your showing today and start living the peaceful lifestyle you deserve!
Contact an agent
Home facts
- Year built:1900
- Listing ID #:202520171
- Added:118 day(s) ago
- Updated:September 24, 2025 at 03:03 PM
Rooms and interior
- Bedrooms:4
- Total bathrooms:3
- Full bathrooms:2
- Living area:2,378 sq. ft.
Heating and cooling
- Cooling:Central Air
- Heating:Forced Air, Gas, Wood
Structure and exterior
- Roof:Asphalt
- Year built:1900
- Building area:2,378 sq. ft.
- Lot area:2.07 Acres
Schools
- High school:Huntington North
- Middle school:Crestview
- Elementary school:Roanoke
Utilities
- Water:City
- Sewer:City
Finances and disclosures
- Price:$319,900
- Price per sq. ft.:$113.84
- Tax amount:$1,460
New listings near 825 N Seminary Street
- New
 $364,900Active4 beds 3 baths1,814 sq. ft.
$364,900Active4 beds 3 baths1,814 sq. ft.10801 Fenton Cove, Roanoke, IN 46783
MLS# 202538156Listed by: COLDWELL BANKER REAL ESTATE GROUP - Open Sun, 1 to 2pmNew
 $149,900Active3 beds 3 baths1,854 sq. ft.
$149,900Active3 beds 3 baths1,854 sq. ft.11778 N Roanoke Road, Roanoke, IN 46783
MLS# 202537429Listed by: NESS BROS. REALTORS & AUCTIONEERS  $255,000Pending3 beds 2 baths1,696 sq. ft.
$255,000Pending3 beds 2 baths1,696 sq. ft.315 Clark Street, Roanoke, IN 46783
MLS# 202537385Listed by: CENTURY 21 BRADLEY REALTY, INC $279,000Active3 beds 3 baths1,678 sq. ft.
$279,000Active3 beds 3 baths1,678 sq. ft.670 Chadings Drive, Roanoke, IN 46783
MLS# 202536981Listed by: MIKE THOMAS ASSOC., INC $310,000Active3 beds 2 baths2,220 sq. ft.
$310,000Active3 beds 2 baths2,220 sq. ft.14111 Winters Road, Roanoke, IN 46783
MLS# 202536833Listed by: COLDWELL BANKER REAL ESTATE GR $395,000Active5 beds 3 baths2,372 sq. ft.
$395,000Active5 beds 3 baths2,372 sq. ft.11818 N Roanoke Road, Roanoke, IN 46783
MLS# 202536456Listed by: COLDWELL BANKER REAL ESTATE GROUP $2,125,000Active4 beds 5 baths6,954 sq. ft.
$2,125,000Active4 beds 5 baths6,954 sq. ft.12502 Kress Road, Roanoke, IN 46783
MLS# 202536316Listed by: REGAN & FERGUSON GROUP $799,900Active25.95 Acres
$799,900Active25.95 Acres12538 Kress Road, Roanoke, IN 46783
MLS# 202536320Listed by: REGAN & FERGUSON GROUP $359,900Pending3 beds 2 baths1,455 sq. ft.
$359,900Pending3 beds 2 baths1,455 sq. ft.13527 Outpost Lodge Road, Roanoke, IN 46783
MLS# 202535737Listed by: CENTURY 21 BRADLEY REALTY, INC $359,900Active3 beds 2 baths1,451 sq. ft.
$359,900Active3 beds 2 baths1,451 sq. ft.765 Waxwing Court, Roanoke, IN 46783
MLS# 202534664Listed by: KELLER WILLIAMS REALTY GROUP
