3292 Underwood Drive, Whiteland, IN 46184
Local realty services provided by:Schuler Bauer Real Estate ERA Powered
3292 Underwood Drive,Whiteland, IN 46184
$324,000
- 5 Beds
- 4 Baths
- 2,999 sq. ft.
- Single family
- Pending
Listed by:dee young
Office:new day realty
MLS#:22038878
Source:IN_MIBOR
Price summary
- Price:$324,000
- Price per sq. ft.:$108.04
About this home
Owner/Seller is offering a $5,000.00 Allowance (Five Thousand Dollars) for Buyer's costs of purchase, mortgage rate buydown, redecorating, or any permissible expense, PLUS $695 Home Service Warranty. Huge Home is ready for your personalization and custom touches. Hard to find Main Level 2nd Master Suite with Walk-In Closet and Full Bath. Large 5 Bedroom 3.5 Bath 2 Car Garage Home. Property backs up to 125 West (no neighbors behind) Provides a beautiful sunset view. Covered Front Porch steps into the Entry with a Front Dining Room to the left. This could also be used as a Den or Home Office. Big open Kitchen with spacious Center Island & Breakfast Bar, Eat-In Kitchen and door to back Patio. Kitchen Appliances and Washer/Dryer are included. The hall Pantry closet holds a semi-recently installed Water Softener. Spacious Great Room with windows to backyard. Split-landing stairway leads to second level Family Room - the center gathering spot for the upper 4 bedrooms. Primary Bedroom Suite boasts of an extra roomy Bath zone with Full Tub/Shower, "Throne Room" and big Walk-In Closet. Handy 2nd Level Laundry with Sunny window. Recently added big Mini-Barn and Full Rear all-Wood Privacy Fence with 3 Gates - one each side of dwelling and a backyard Gate. Finished Garage with Side Service Door, Shop Light, installed Shelves, Overhead Door with Opener, Keyless Entry & 2 Openers.
Contact an agent
Home facts
- Year built:2008
- Listing ID #:22038878
- Added:124 day(s) ago
- Updated:October 07, 2025 at 07:41 AM
Rooms and interior
- Bedrooms:5
- Total bathrooms:4
- Full bathrooms:3
- Half bathrooms:1
- Living area:2,999 sq. ft.
Heating and cooling
- Cooling:Central Electric
- Heating:Forced Air
Structure and exterior
- Year built:2008
- Building area:2,999 sq. ft.
- Lot area:0.23 Acres
Schools
- High school:Whiteland Community High School
- Middle school:Clark Pleasant Middle School
Utilities
- Water:Public Water
Finances and disclosures
- Price:$324,000
- Price per sq. ft.:$108.04
New listings near 3292 Underwood Drive
- New
 $490,000Active5 beds 3 baths3,484 sq. ft.
$490,000Active5 beds 3 baths3,484 sq. ft.261 Dyson Drive, Whiteland, IN 46184
MLS# 22066556Listed by: MIDLAND REALTY GROUP, INC. - New
 $280,000Active3 beds 2 baths1,477 sq. ft.
$280,000Active3 beds 2 baths1,477 sq. ft.53 Oakden Court, Whiteland, IN 46184
MLS# 22066510Listed by: HOOSIER, REALTORS - New
 $445,000Active5 beds 3 baths3,197 sq. ft.
$445,000Active5 beds 3 baths3,197 sq. ft.647 Bluestem Circ, Whiteland, IN 46184
MLS# 22064537Listed by: KELLER WILLIAMS INDY METRO S - New
 $232,900Active4 beds 3 baths1,580 sq. ft.
$232,900Active4 beds 3 baths1,580 sq. ft.101 Grassyway Court, Whiteland, IN 46184
MLS# 22064957Listed by: FERRIS PROPERTY GROUP 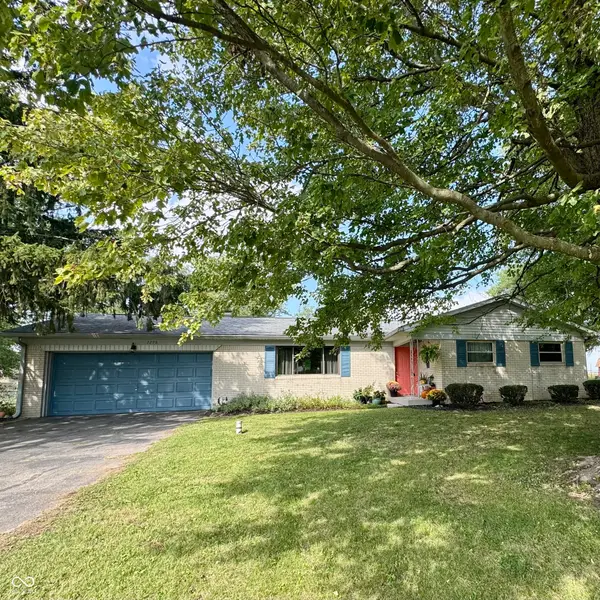 $297,007Pending3 beds 2 baths1,524 sq. ft.
$297,007Pending3 beds 2 baths1,524 sq. ft.2298 E 400 N, Whiteland, IN 46184
MLS# 22065637Listed by: RE/MAX CENTERSTONE- New
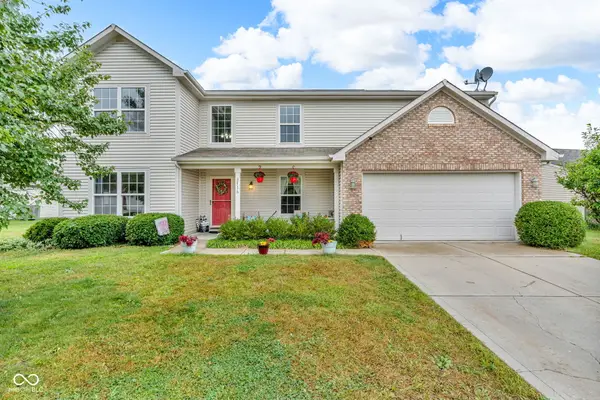 $325,000Active3 beds 3 baths2,530 sq. ft.
$325,000Active3 beds 3 baths2,530 sq. ft.2916 Lodgepole Drive, Whiteland, IN 46184
MLS# 22064861Listed by: BETTER HOMES AND GARDENS REAL ESTATE GOLD KEY 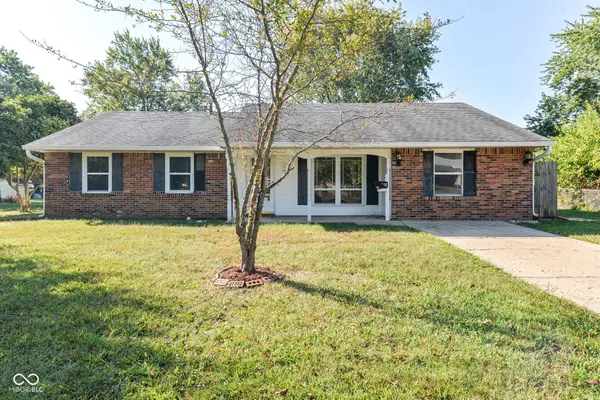 $209,900Active4 beds 3 baths1,963 sq. ft.
$209,900Active4 beds 3 baths1,963 sq. ft.435 Southlane Drive, Whiteland, IN 46184
MLS# 22064276Listed by: RED BRIDGE REAL ESTATE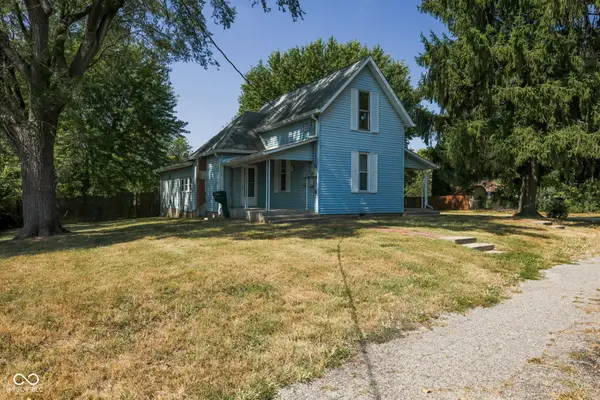 $175,000Pending2 beds 2 baths1,846 sq. ft.
$175,000Pending2 beds 2 baths1,846 sq. ft.220 N Railroad Street, Whiteland, IN 46184
MLS# 22064162Listed by: RED OAK REAL ESTATE GROUP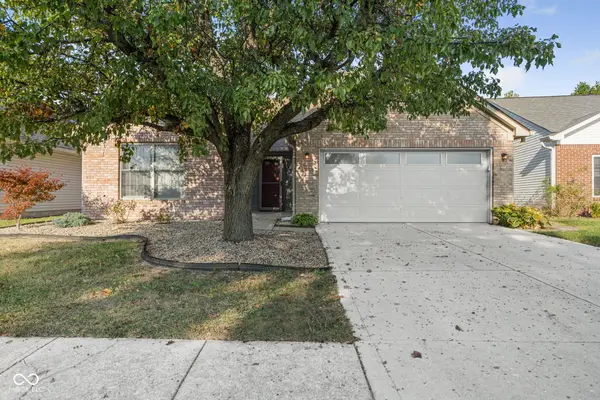 $269,900Pending3 beds 2 baths1,418 sq. ft.
$269,900Pending3 beds 2 baths1,418 sq. ft.114 Tracy Ridge Boulevard, Whiteland, IN 46184
MLS# 22063863Listed by: THE MODGLIN GROUP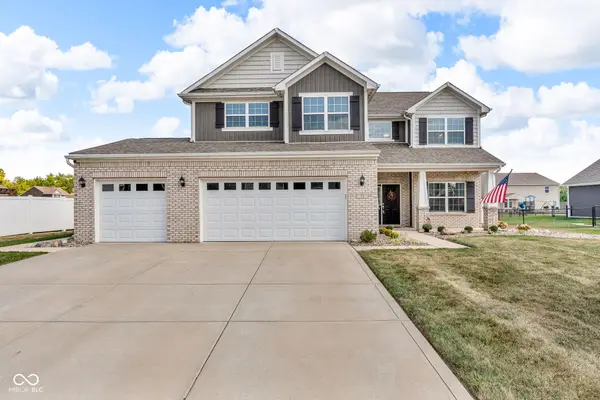 $420,000Active4 beds 3 baths2,532 sq. ft.
$420,000Active4 beds 3 baths2,532 sq. ft.73 Larimar Way, Whiteland, IN 46184
MLS# 22063436Listed by: BETTER HOMES AND GARDENS REAL ESTATE GOLD KEY
