9520 E 300 S, Zionsville, IN 46077
Local realty services provided by:Schuler Bauer Real Estate ERA Powered
9520 E 300 S,Zionsville, IN 46077
$2,200,000
- 5 Beds
- 7 Baths
- 10,843 sq. ft.
- Single family
- Active
Listed by:denise fiore
Office:century 21 scheetz
MLS#:22062782
Source:IN_MIBOR
Price summary
- Price:$2,200,000
- Price per sq. ft.:$195.59
About this home
Every inch of this French Country-inspired estate is drenched in natural light and elegant architectural details, including a two-story library with brick floor and spiral staircase, as well as a two-story great room with wood beams, floor-to-ceiling windows, and statement stone fireplace. The chef's kitchen features three islands, a five-burner gas cooktop with pot filler, built-in ovens, and a walk-in pantry. The main-floor primary suite offers a fireplace, vaulted ceilings, bay windows, and a luxurious ensuite with soaking tub, walk-in shower, secondary laundry, and more! Upstairs you'll find a spacious bonus room and three bedrooms-one with an ensuite bath. The other two bedrooms share a Jack and Jill bath. The finished walkout basement includes a theater room, wet bar, a fifth (guest) bedroom, and a full bath. Above the four-plus-car garage is a studio apartment with a private entrance. Enjoy the outdoors from the screened porch, paver patio, entertainment gazebo, or the pool and adjacent built-in fire pit. This is truly a must-see home & property!
Contact an agent
Home facts
- Year built:2004
- Listing ID #:22062782
- Added:1 day(s) ago
- Updated:September 18, 2025 at 02:41 AM
Rooms and interior
- Bedrooms:5
- Total bathrooms:7
- Full bathrooms:5
- Half bathrooms:2
- Living area:10,843 sq. ft.
Heating and cooling
- Cooling:Central Electric
- Heating:Forced Air
Structure and exterior
- Year built:2004
- Building area:10,843 sq. ft.
- Lot area:3.26 Acres
Schools
- High school:Zionsville Community High School
- Middle school:Zionsville Middle School
- Elementary school:Zionsville Pleasant View Elem Sch
Finances and disclosures
- Price:$2,200,000
- Price per sq. ft.:$195.59
New listings near 9520 E 300 S
- New
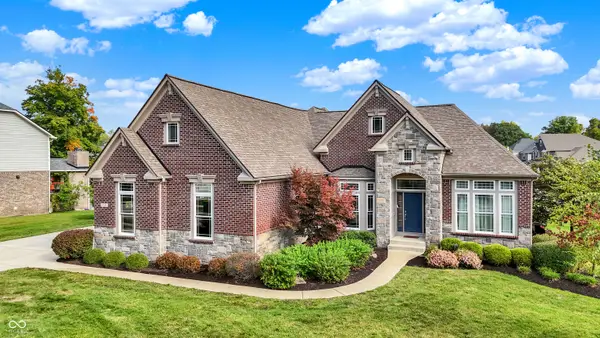 $967,000Active4 beds 3 baths4,496 sq. ft.
$967,000Active4 beds 3 baths4,496 sq. ft.11526 Wood Hollow Trail, Zionsville, IN 46077
MLS# 22062848Listed by: HIGHGARDEN REAL ESTATE - New
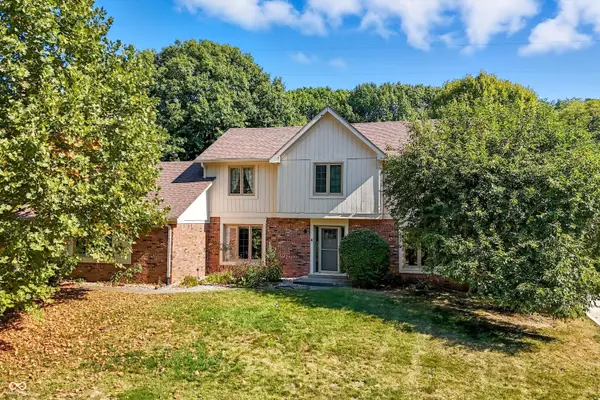 $550,000Active4 beds 3 baths2,996 sq. ft.
$550,000Active4 beds 3 baths2,996 sq. ft.735 Sugarbush Drive, Zionsville, IN 46077
MLS# 22062252Listed by: CENTURY 21 SCHEETZ - New
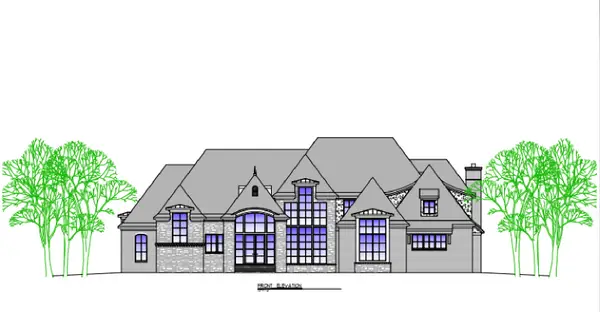 $4,649,000Active5 beds 6 baths8,226 sq. ft.
$4,649,000Active5 beds 6 baths8,226 sq. ft.1715 Templewood Drive, Zionsville, IN 46077
MLS# 22058699Listed by: F.C. TUCKER COMPANY 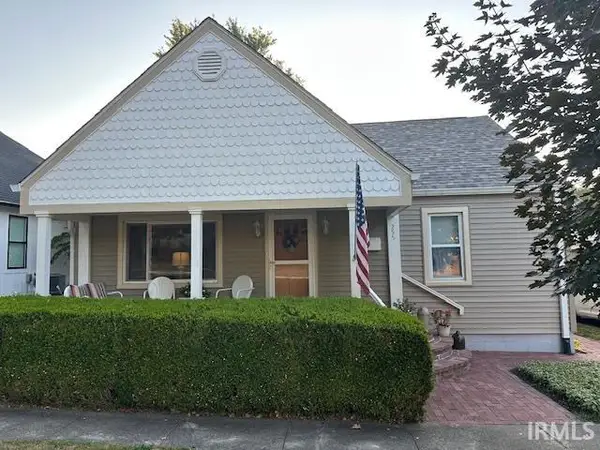 $455,000Pending2 beds 2 baths1,620 sq. ft.
$455,000Pending2 beds 2 baths1,620 sq. ft.255 N Fourth Street, Zionsville, IN 46077
MLS# 202537112Listed by: KRUECKEBERG AUCTION AND REALTY- New
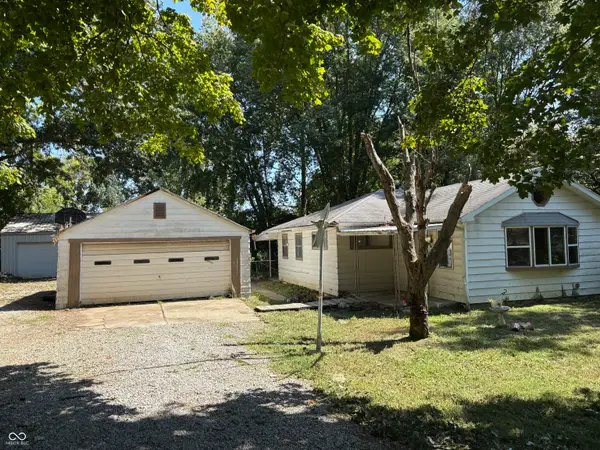 $269,900Active4 beds 2 baths1,482 sq. ft.
$269,900Active4 beds 2 baths1,482 sq. ft.539 Amos Drive, Zionsville, IN 46077
MLS# 22062542Listed by: INDIANA FORD REALTY LLC - Open Sun, 12 to 2pmNew
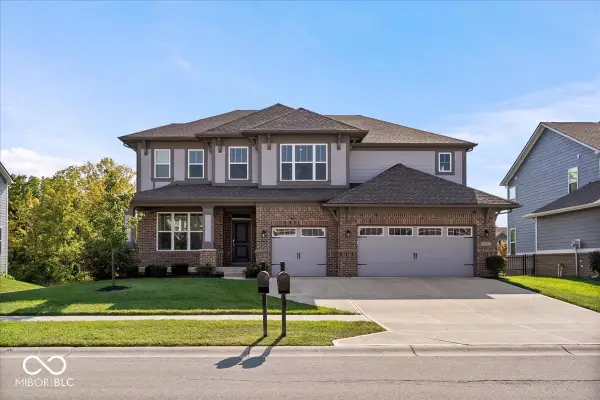 $875,000Active6 beds 6 baths5,314 sq. ft.
$875,000Active6 beds 6 baths5,314 sq. ft.5943 Weldra Drive, Zionsville, IN 46077
MLS# 22062140Listed by: COMPASS INDIANA, LLC  $1,250,000Pending4 beds 4 baths3,629 sq. ft.
$1,250,000Pending4 beds 4 baths3,629 sq. ft.340 W Poplar Street, Zionsville, IN 46077
MLS# 22062139Listed by: CENTURY 21 SCHEETZ- New
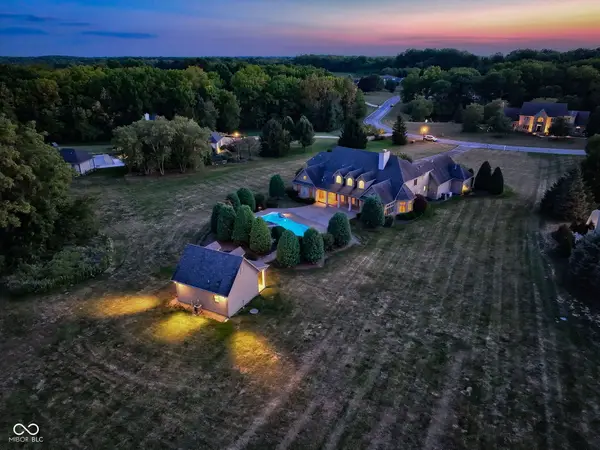 $1,175,000Active2 beds 3 baths4,510 sq. ft.
$1,175,000Active2 beds 3 baths4,510 sq. ft.9420 Timberwolf Lane, Zionsville, IN 46077
MLS# 22061070Listed by: ENCORE SOTHEBY'S INTERNATIONAL - New
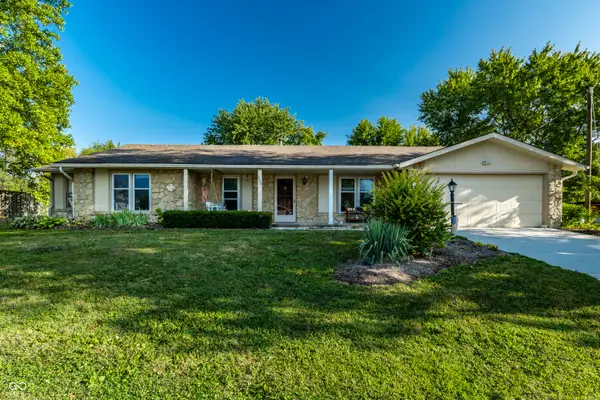 $429,000Active4 beds 2 baths1,924 sq. ft.
$429,000Active4 beds 2 baths1,924 sq. ft.505 Pheasant Run, Zionsville, IN 46077
MLS# 22061451Listed by: F.C. TUCKER COMPANY
