5538 Aberdeen Road, Fairway, KS 66205
Local realty services provided by:ERA McClain Brothers
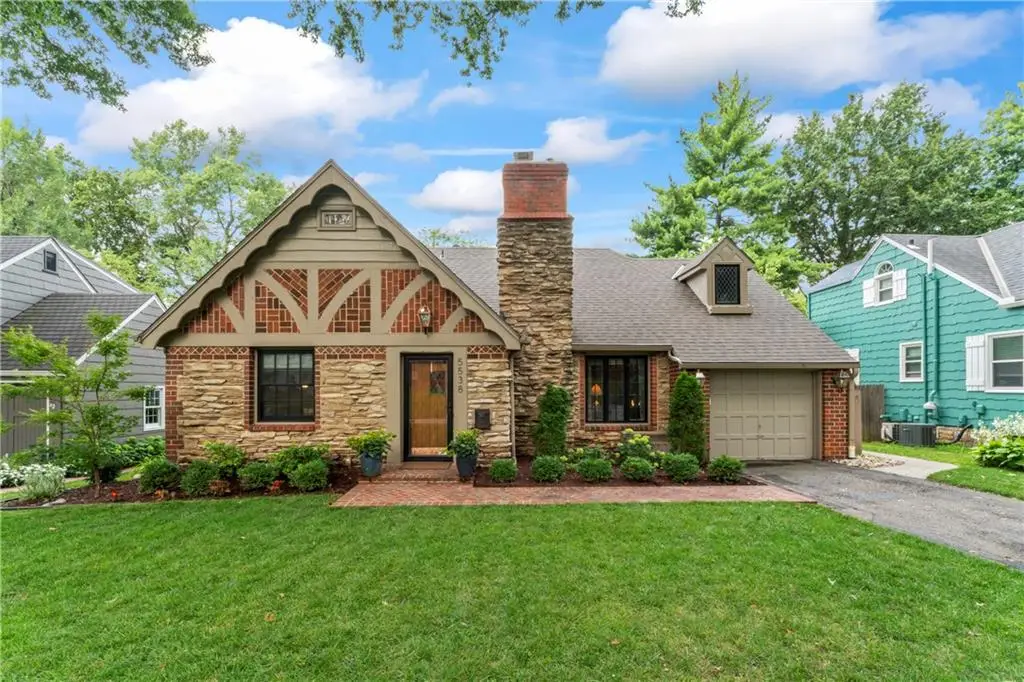


5538 Aberdeen Road,Fairway, KS 66205
$800,000
- 3 Beds
- 3 Baths
- 2,679 sq. ft.
- Single family
- Pending
Listed by:austin short
Office:kw kansas city metro
MLS#:2564120
Source:MOKS_HL
Price summary
- Price:$800,000
- Price per sq. ft.:$298.62
- Monthly HOA dues:$6.25
About this home
This masterpiece, in the heart of the golden triangle, truly shines! It has all the updates that one could hope for and so much more! The well appointed kitchen connects to a large family room with beautiful built-ins. Access through the dining or family room steps you out to a covered screened porch and new stamped patio! Both perfect for entertainment on those fall evenings fast approaching! The stylish front sitting room with its beams and fireplace will have you cozying up to a good book and never wanting to leave! The two main-floor bedrooms are well sized and share a gorgeous hall bath.
Upstairs a fully remodeled primary suite awaits! A wonderful sunning deck and a den/office complete the second floor. The lower level has ample storage, and a great place for hanging out or a second office!
Don’t miss the new roof on this charming exterior! This home is sure to impress even the most discerning buyer and will continue to impress for years to come.
Contact an agent
Home facts
- Year built:1940
- Listing Id #:2564120
- Added:6 day(s) ago
- Updated:August 12, 2025 at 06:39 PM
Rooms and interior
- Bedrooms:3
- Total bathrooms:3
- Full bathrooms:3
- Living area:2,679 sq. ft.
Heating and cooling
- Cooling:Electric
- Heating:Natural Gas
Structure and exterior
- Roof:Composition
- Year built:1940
- Building area:2,679 sq. ft.
Schools
- High school:SM East
- Elementary school:Westwood View
Utilities
- Water:City/Public
- Sewer:Public Sewer
Finances and disclosures
- Price:$800,000
- Price per sq. ft.:$298.62
New listings near 5538 Aberdeen Road
- Open Sat, 1 to 3pm
 $575,000Active3 beds 3 baths2,596 sq. ft.
$575,000Active3 beds 3 baths2,596 sq. ft.5842 El Monte Street, Fairway, KS 66205
MLS# 2564370Listed by: CHARTWELL REALTY LLC - New
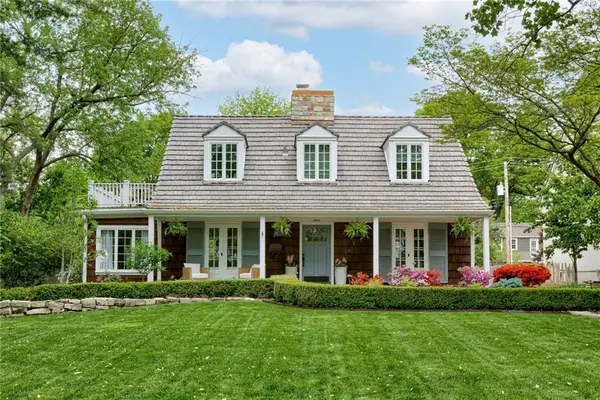 $1,275,000Active4 beds 4 baths3,600 sq. ft.
$1,275,000Active4 beds 4 baths3,600 sq. ft.5500 Belinder Avenue, Fairway, KS 66205
MLS# 2567292Listed by: RE/MAX REVOLUTION 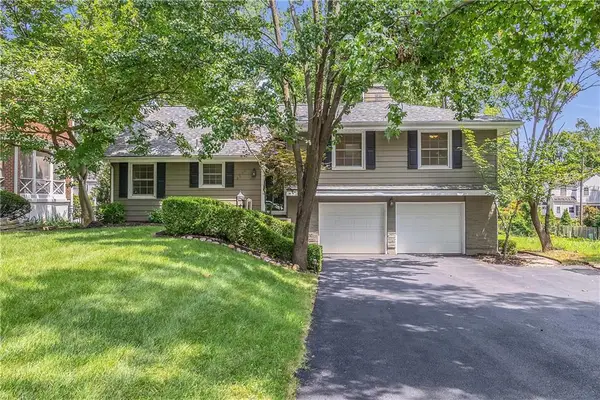 $525,000Pending3 beds 4 baths1,745 sq. ft.
$525,000Pending3 beds 4 baths1,745 sq. ft.5551 Fairway Road, Fairway, KS 66205
MLS# 2566583Listed by: COMPASS REALTY GROUP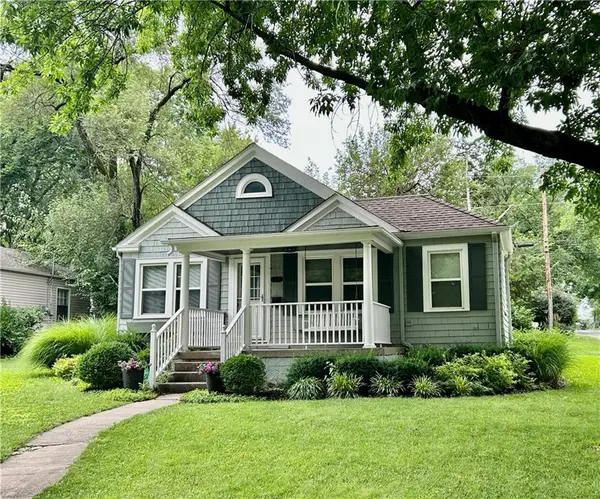 $324,900Pending2 beds 1 baths907 sq. ft.
$324,900Pending2 beds 1 baths907 sq. ft.5900 Fontana Street, Fairway, KS 66205
MLS# 2565521Listed by: KANSAS CITY REAL ESTATE, INC. $425,000Active3 beds 2 baths1,556 sq. ft.
$425,000Active3 beds 2 baths1,556 sq. ft.5324 Fairway Road, Fairway, KS 66205
MLS# 2558211Listed by: REECENICHOLS - COUNTRY CLUB PLAZA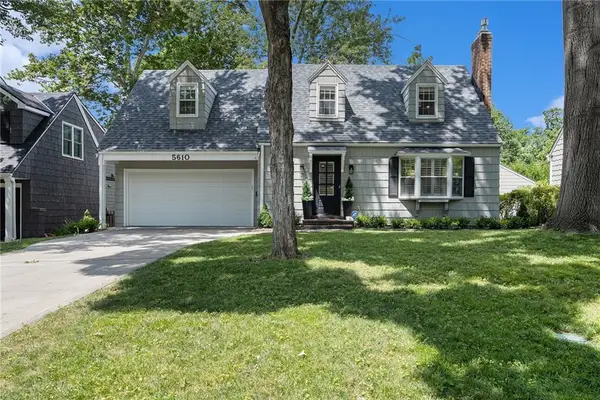 $850,000Pending3 beds 4 baths2,313 sq. ft.
$850,000Pending3 beds 4 baths2,313 sq. ft.5610 Aberdeen Road, Fairway, KS 66205
MLS# 2563769Listed by: KW KANSAS CITY METRO $1,000,000Pending4 beds 3 baths3,327 sq. ft.
$1,000,000Pending4 beds 3 baths3,327 sq. ft.5443 Mohawk Lane, Fairway, KS 66205
MLS# 2559558Listed by: REECENICHOLS -THE VILLAGE $639,950Pending4 beds 3 baths2,421 sq. ft.
$639,950Pending4 beds 3 baths2,421 sq. ft.5337 Canterbury Road, Fairway, KS 66205
MLS# 2563440Listed by: COMPASS REALTY GROUP $549,950Pending3 beds 2 baths2,155 sq. ft.
$549,950Pending3 beds 2 baths2,155 sq. ft.5535 Suwanee Road, Fairway, KS 66205
MLS# 2556089Listed by: REECENICHOLS - COUNTRY CLUB PLAZA
