5842 El Monte Street, Fairway, KS 66205
Local realty services provided by:ERA McClain Brothers
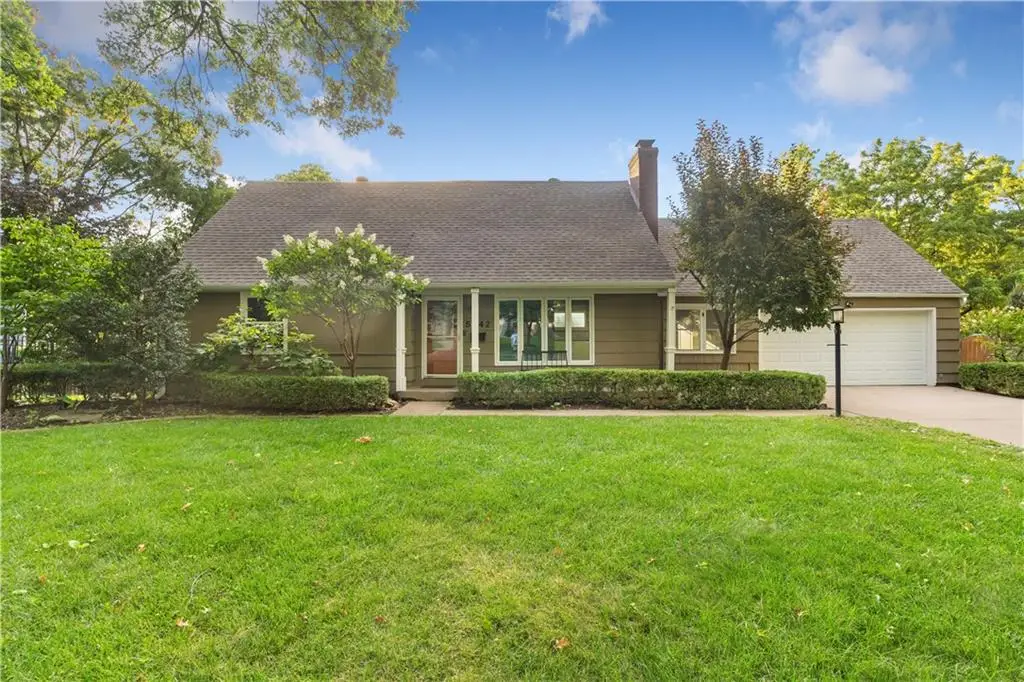


5842 El Monte Street,Fairway, KS 66205
$575,000
- 3 Beds
- 3 Baths
- 2,596 sq. ft.
- Single family
- Active
Upcoming open houses
- Sat, Aug 1601:00 pm - 03:00 pm
Listed by:navigatekc team
Office:chartwell realty llc.
MLS#:2564370
Source:MOKS_HL
Price summary
- Price:$575,000
- Price per sq. ft.:$221.49
About this home
Imagine the perfect home appearing out of nowhere — the one that checks every box (and then some). Welcome to 5842 El Monte, nestled in one of Fairway’s most beautiful and sought-after neighborhoods.
This 3-bedroom, 2.5-bathroom gem offers just under 2,600 square feet of stylish, functional living space. From the moment you step inside, you’ll notice the attention to detail — from the granite countertops in the kitchen to the brand-new roof and gutters overhead.
Upstairs, you’ll find a spacious bonus area that’s fully outfitted with a new mini-split system, ensuring year-round comfort. The finished basement is an entertainer’s dream, complete with an all-cedar, wine cellar — a true showstopper.
Outside, enjoy a large backyard perfect for relaxing, entertaining, or play. And the location? It’s unbeatable — just minutes from The Plaza, KU Med, Westport, and downtown Kansas City.
This is more than a home — it’s the must-see of all must-sees. Come experience El Monte perfection
Contact an agent
Home facts
- Year built:1951
- Listing Id #:2564370
- Added:3 day(s) ago
- Updated:August 14, 2025 at 03:39 PM
Rooms and interior
- Bedrooms:3
- Total bathrooms:3
- Full bathrooms:2
- Half bathrooms:1
- Living area:2,596 sq. ft.
Heating and cooling
- Cooling:Electric
- Heating:Forced Air Gas
Structure and exterior
- Roof:Composition
- Year built:1951
- Building area:2,596 sq. ft.
Schools
- High school:SM East
- Middle school:Indian Hills
- Elementary school:Highlands
Utilities
- Water:City/Public
- Sewer:Public Sewer
Finances and disclosures
- Price:$575,000
- Price per sq. ft.:$221.49
New listings near 5842 El Monte Street
 $800,000Pending3 beds 3 baths2,679 sq. ft.
$800,000Pending3 beds 3 baths2,679 sq. ft.5538 Aberdeen Road, Fairway, KS 66205
MLS# 2564120Listed by: KW KANSAS CITY METRO- New
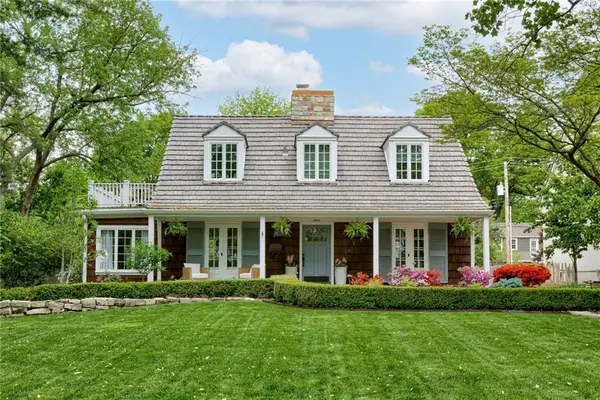 $1,275,000Active4 beds 4 baths3,600 sq. ft.
$1,275,000Active4 beds 4 baths3,600 sq. ft.5500 Belinder Avenue, Fairway, KS 66205
MLS# 2567292Listed by: RE/MAX REVOLUTION 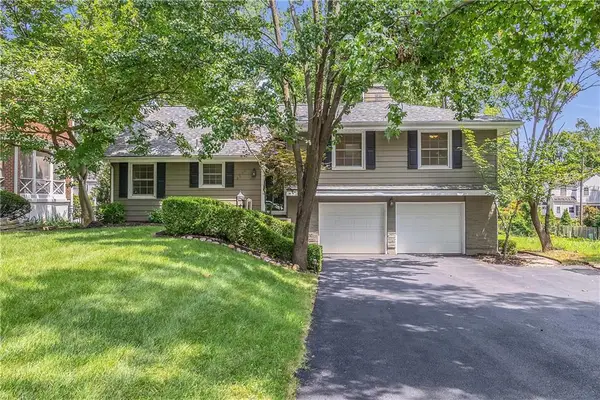 $525,000Pending3 beds 4 baths1,745 sq. ft.
$525,000Pending3 beds 4 baths1,745 sq. ft.5551 Fairway Road, Fairway, KS 66205
MLS# 2566583Listed by: COMPASS REALTY GROUP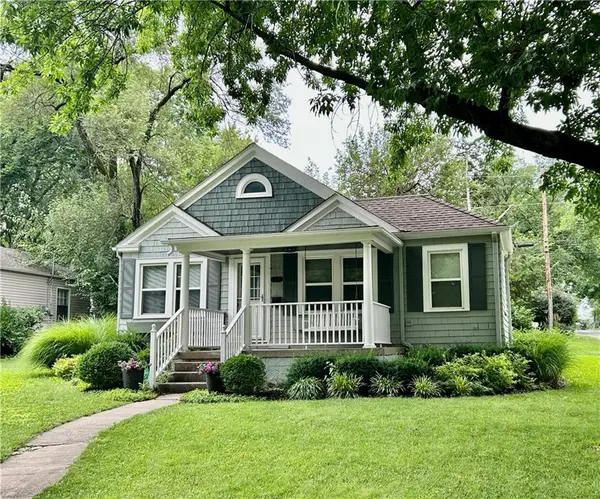 $324,900Pending2 beds 1 baths907 sq. ft.
$324,900Pending2 beds 1 baths907 sq. ft.5900 Fontana Street, Fairway, KS 66205
MLS# 2565521Listed by: KANSAS CITY REAL ESTATE, INC. $425,000Active3 beds 2 baths1,556 sq. ft.
$425,000Active3 beds 2 baths1,556 sq. ft.5324 Fairway Road, Fairway, KS 66205
MLS# 2558211Listed by: REECENICHOLS - COUNTRY CLUB PLAZA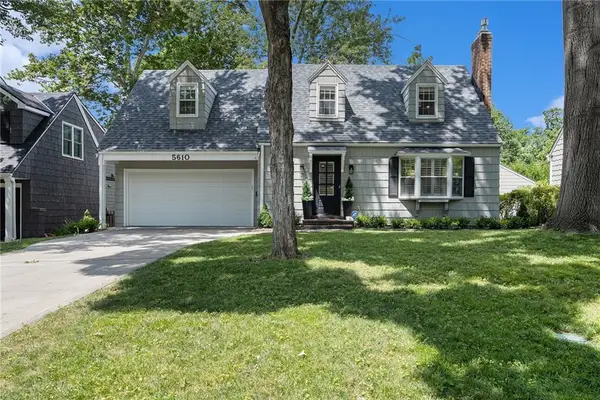 $850,000Pending3 beds 4 baths2,313 sq. ft.
$850,000Pending3 beds 4 baths2,313 sq. ft.5610 Aberdeen Road, Fairway, KS 66205
MLS# 2563769Listed by: KW KANSAS CITY METRO $1,000,000Pending4 beds 3 baths3,327 sq. ft.
$1,000,000Pending4 beds 3 baths3,327 sq. ft.5443 Mohawk Lane, Fairway, KS 66205
MLS# 2559558Listed by: REECENICHOLS -THE VILLAGE $639,950Pending4 beds 3 baths2,421 sq. ft.
$639,950Pending4 beds 3 baths2,421 sq. ft.5337 Canterbury Road, Fairway, KS 66205
MLS# 2563440Listed by: COMPASS REALTY GROUP $549,950Pending3 beds 2 baths2,155 sq. ft.
$549,950Pending3 beds 2 baths2,155 sq. ft.5535 Suwanee Road, Fairway, KS 66205
MLS# 2556089Listed by: REECENICHOLS - COUNTRY CLUB PLAZA
