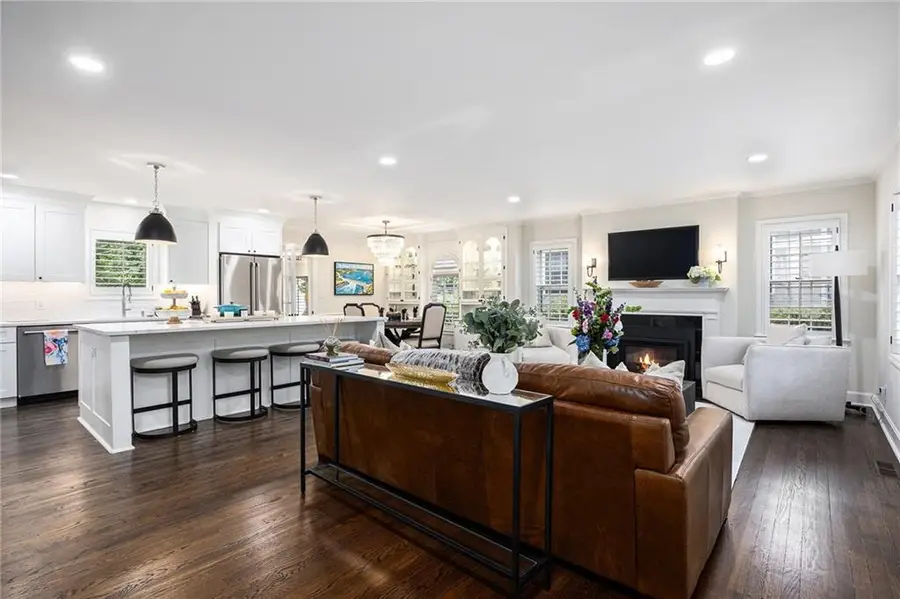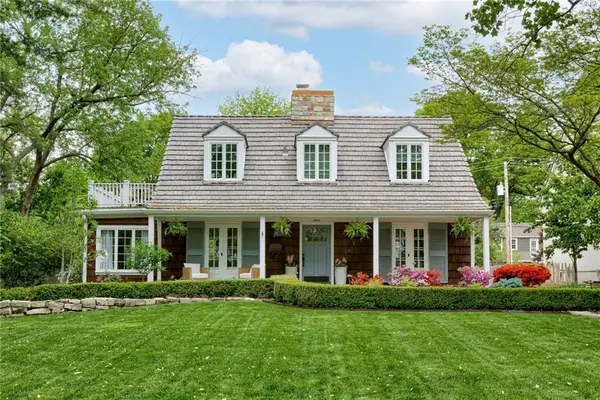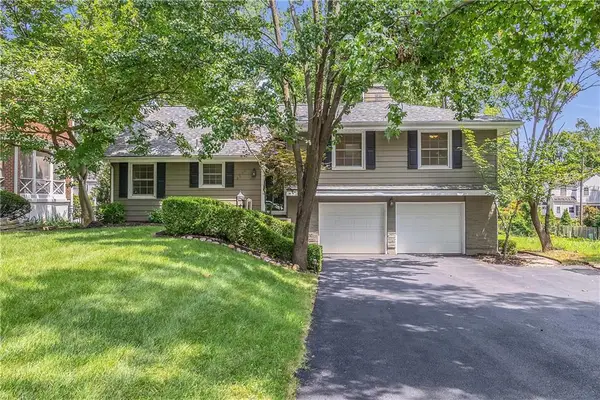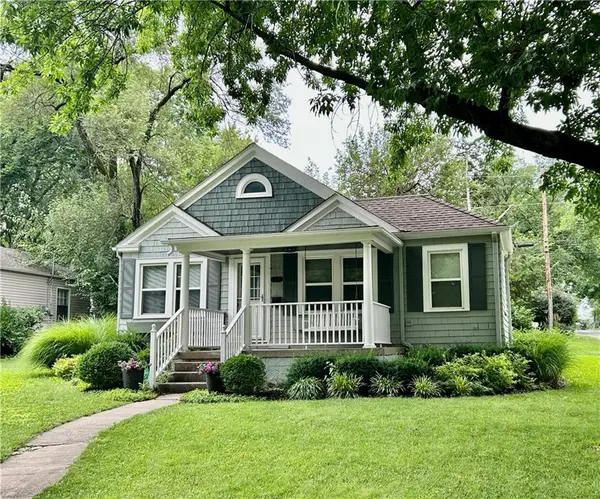5610 Aberdeen Road, Fairway, KS 66205
Local realty services provided by:ERA McClain Brothers



5610 Aberdeen Road,Fairway, KS 66205
$850,000
- 3 Beds
- 4 Baths
- 2,313 sq. ft.
- Single family
- Pending
Listed by:mary payne
Office:kw kansas city metro
MLS#:2563769
Source:MOKS_HL
Price summary
- Price:$850,000
- Price per sq. ft.:$367.49
- Monthly HOA dues:$10
About this home
Sophisticated and impressive in the coveted Golden Triangle!!! Welcome to this radiant, beautifully appointed, fully renovated home to the seller's specifications—an authentic, top-to-bottom transformation blending modern luxury with timeless charm. Ideally situated in the desirable Golden Triangle near the Country Club, this property sits on a level lot with a fully fenced backyard, updated landscaping, and a spacious patio perfect for entertaining. Step inside to discover a jaw-dropping kitchen featuring all-new appliances and newly added walk-in pantry. The sunroom/office provides flexible space for two home offices or cozy retreats. Enjoy elegant details throughout, including a gas switch fireplace, custom plantation shutters, and vaulted ceilings in the primary ensuite, complete with two walk-in closets and second-level laundry for convenience. The basement has been smartly updated with waterproof flooring, new carpeted stairs, an added half bath, and professional trenching for a dry basement. Structural bracing has been completed for added peace of mind. Additional highlights include a rare deep two-car garage, two HVAC systems with updated ductwork, newer water heater and two-year-old roof. This is a rare combination of refined design, thoughtful updates, and an unbeatable location - come see this home today!!!
Contact an agent
Home facts
- Year built:1939
- Listing Id #:2563769
- Added:22 day(s) ago
- Updated:August 03, 2025 at 02:41 AM
Rooms and interior
- Bedrooms:3
- Total bathrooms:4
- Full bathrooms:2
- Half bathrooms:2
- Living area:2,313 sq. ft.
Heating and cooling
- Cooling:Electric, Zoned
- Heating:Forced Air Gas, Natural Gas, Zoned
Structure and exterior
- Roof:Composition
- Year built:1939
- Building area:2,313 sq. ft.
Schools
- High school:SM East
- Middle school:Indian Hills
- Elementary school:Westwood View
Utilities
- Water:City/Public
- Sewer:Public Sewer
Finances and disclosures
- Price:$850,000
- Price per sq. ft.:$367.49
New listings near 5610 Aberdeen Road
- Open Sat, 1 to 3pm
 $575,000Active3 beds 3 baths2,596 sq. ft.
$575,000Active3 beds 3 baths2,596 sq. ft.5842 El Monte Street, Fairway, KS 66205
MLS# 2564370Listed by: CHARTWELL REALTY LLC  $800,000Pending3 beds 3 baths2,679 sq. ft.
$800,000Pending3 beds 3 baths2,679 sq. ft.5538 Aberdeen Road, Fairway, KS 66205
MLS# 2564120Listed by: KW KANSAS CITY METRO- New
 $1,275,000Active4 beds 4 baths3,600 sq. ft.
$1,275,000Active4 beds 4 baths3,600 sq. ft.5500 Belinder Avenue, Fairway, KS 66205
MLS# 2567292Listed by: RE/MAX REVOLUTION  $525,000Pending3 beds 4 baths1,745 sq. ft.
$525,000Pending3 beds 4 baths1,745 sq. ft.5551 Fairway Road, Fairway, KS 66205
MLS# 2566583Listed by: COMPASS REALTY GROUP $324,900Pending2 beds 1 baths907 sq. ft.
$324,900Pending2 beds 1 baths907 sq. ft.5900 Fontana Street, Fairway, KS 66205
MLS# 2565521Listed by: KANSAS CITY REAL ESTATE, INC. $425,000Active3 beds 2 baths1,556 sq. ft.
$425,000Active3 beds 2 baths1,556 sq. ft.5324 Fairway Road, Fairway, KS 66205
MLS# 2558211Listed by: REECENICHOLS - COUNTRY CLUB PLAZA $1,000,000Pending4 beds 3 baths3,327 sq. ft.
$1,000,000Pending4 beds 3 baths3,327 sq. ft.5443 Mohawk Lane, Fairway, KS 66205
MLS# 2559558Listed by: REECENICHOLS -THE VILLAGE $639,950Pending4 beds 3 baths2,421 sq. ft.
$639,950Pending4 beds 3 baths2,421 sq. ft.5337 Canterbury Road, Fairway, KS 66205
MLS# 2563440Listed by: COMPASS REALTY GROUP $549,950Pending3 beds 2 baths2,155 sq. ft.
$549,950Pending3 beds 2 baths2,155 sq. ft.5535 Suwanee Road, Fairway, KS 66205
MLS# 2556089Listed by: REECENICHOLS - COUNTRY CLUB PLAZA
