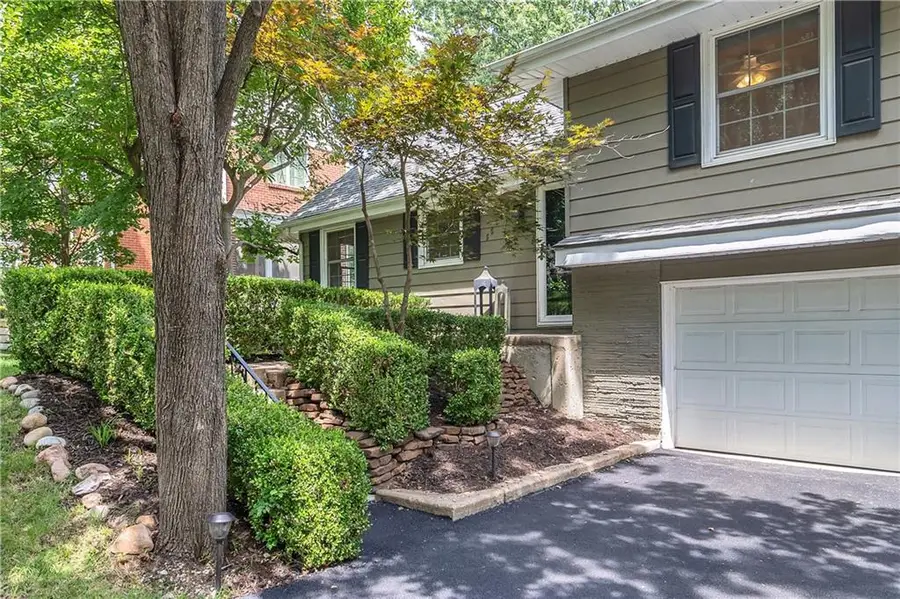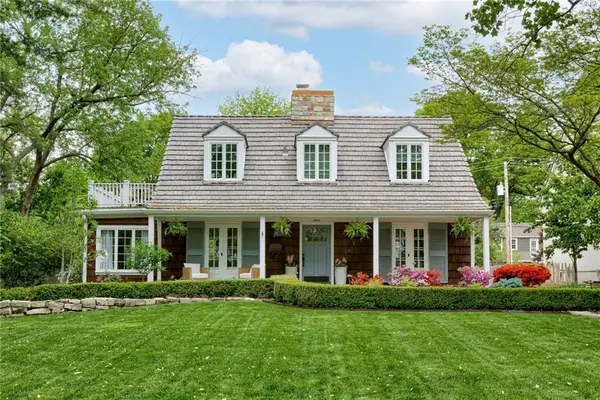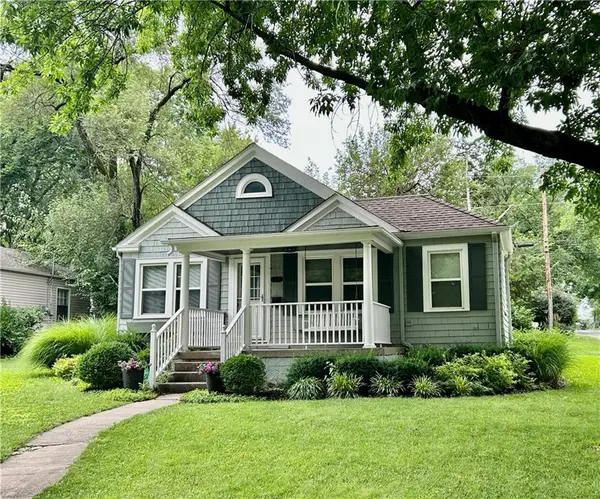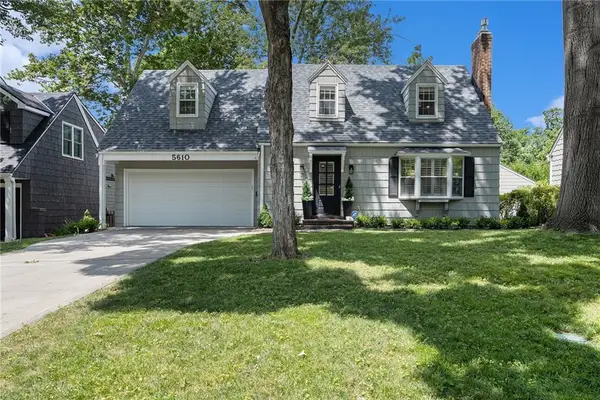5551 Fairway Road, Fairway, KS 66205
Local realty services provided by:ERA McClain Brothers



5551 Fairway Road,Fairway, KS 66205
$525,000
- 3 Beds
- 4 Baths
- 1,745 sq. ft.
- Single family
- Pending
Listed by:kristin malfer
Office:compass realty group
MLS#:2566583
Source:MOKS_HL
Price summary
- Price:$525,000
- Price per sq. ft.:$300.86
About this home
Welcome to your exquisite new home at 5551 Fairway Road, nestled in the charming neighborhood of Fairway, KS. This residence boasts three inviting bedrooms, three and a half well-appointed bathrooms, a delightful loft, and a fully finished basement, providing ample space for both relaxation and entertainment.
The home offers two distinct living areas, perfect for unwinding or hosting gatherings with ease. The family room is adorned with soaring vaulted ceilings, while the living room invites you to cozy up by its warm fireplace. Ascend to the upper level, where all three bedrooms await, including a private primary suite with its own ensuite bathroom. Step outside to discover a brand new deck overlooking a verdant fenced yard, an idyllic spot for leisurely summer and fall days.
This home has been thoughtfully updated with fresh interior paint and plush new carpeting. Enjoy modern comfort with a brand new air conditioner AND furnace, and rest easy knowing the home is sheltered by a 5-year-young, 50-year shingle roof. The newly capped driveway leads to a rare find in the area: an oversized two-car garage on a generous lot, situated on one of the city's most quaint streets.
Located in the prestigious "Golden Triangle," this residence offers unparalleled access to the vibrant heart of Kansas City. You'll find yourself minutes away from the lively Fairway shops, Prairie Village shops, the Plaza, and Brookside. Here, you can savor the perfect blend of a vibrant community atmosphere and the tranquility of your own private retreat, all set against the backdrop of enchanting, tree-lined streets.
This home is poised to welcome you with open arms, exuding charm and elegance at every turn. Experience the allure of the Golden Triangle with its renowned mature trees and discover the lifestyle that has everyone buzzing.
Contact an agent
Home facts
- Year built:1958
- Listing Id #:2566583
- Added:12 day(s) ago
- Updated:August 05, 2025 at 07:43 PM
Rooms and interior
- Bedrooms:3
- Total bathrooms:4
- Full bathrooms:3
- Half bathrooms:1
- Living area:1,745 sq. ft.
Heating and cooling
- Cooling:Electric
- Heating:Natural Gas
Structure and exterior
- Roof:Composition
- Year built:1958
- Building area:1,745 sq. ft.
Schools
- High school:SM East
- Middle school:Indian Hills
- Elementary school:Westwood View
Utilities
- Water:City/Public - Verify
- Sewer:Public Sewer
Finances and disclosures
- Price:$525,000
- Price per sq. ft.:$300.86
New listings near 5551 Fairway Road
- Open Sat, 1 to 3pm
 $575,000Active3 beds 3 baths2,596 sq. ft.
$575,000Active3 beds 3 baths2,596 sq. ft.5842 El Monte Street, Fairway, KS 66205
MLS# 2564370Listed by: CHARTWELL REALTY LLC  $800,000Pending3 beds 3 baths2,679 sq. ft.
$800,000Pending3 beds 3 baths2,679 sq. ft.5538 Aberdeen Road, Fairway, KS 66205
MLS# 2564120Listed by: KW KANSAS CITY METRO- New
 $1,275,000Active4 beds 4 baths3,600 sq. ft.
$1,275,000Active4 beds 4 baths3,600 sq. ft.5500 Belinder Avenue, Fairway, KS 66205
MLS# 2567292Listed by: RE/MAX REVOLUTION  $324,900Pending2 beds 1 baths907 sq. ft.
$324,900Pending2 beds 1 baths907 sq. ft.5900 Fontana Street, Fairway, KS 66205
MLS# 2565521Listed by: KANSAS CITY REAL ESTATE, INC. $425,000Active3 beds 2 baths1,556 sq. ft.
$425,000Active3 beds 2 baths1,556 sq. ft.5324 Fairway Road, Fairway, KS 66205
MLS# 2558211Listed by: REECENICHOLS - COUNTRY CLUB PLAZA $850,000Pending3 beds 4 baths2,313 sq. ft.
$850,000Pending3 beds 4 baths2,313 sq. ft.5610 Aberdeen Road, Fairway, KS 66205
MLS# 2563769Listed by: KW KANSAS CITY METRO $1,000,000Pending4 beds 3 baths3,327 sq. ft.
$1,000,000Pending4 beds 3 baths3,327 sq. ft.5443 Mohawk Lane, Fairway, KS 66205
MLS# 2559558Listed by: REECENICHOLS -THE VILLAGE $639,950Pending4 beds 3 baths2,421 sq. ft.
$639,950Pending4 beds 3 baths2,421 sq. ft.5337 Canterbury Road, Fairway, KS 66205
MLS# 2563440Listed by: COMPASS REALTY GROUP $549,950Pending3 beds 2 baths2,155 sq. ft.
$549,950Pending3 beds 2 baths2,155 sq. ft.5535 Suwanee Road, Fairway, KS 66205
MLS# 2556089Listed by: REECENICHOLS - COUNTRY CLUB PLAZA
