14814 Sherwood Street, Leawood, KS 66224
Local realty services provided by:ERA High Pointe Realty
Listed by:sharon sigman
Office:re/max state line
MLS#:2550418
Source:MOKS_HL
Price summary
- Price:$875,000
- Price per sq. ft.:$166.41
- Monthly HOA dues:$120.83
About this home
Luxury living in soft contemporary, transitional home on quiet cul-de-sac in prized Pavilions of Leawood. Immaculate one owner custom-built home w/ every upgrade imaginable. Oversized kitchen w/ huge Taj Mahal quartzite & tumbled marble backsplash. Top of line appliances including oversized built in GE Monogram refrigerator Viking gas range, oven, microwave and warming drawer. Restoration Hardware & designer light fixtures. Perfect flow for daily living and entertaining guests. 10 ft 1st fl ceilings w/ oversized Pella windows. 2nd fl upgraded to 9 foot ceilings makes every room feel spacious. Huge master bedroom w/ sitting rm, tree top views. All bathrooms boast quartz countertops w/ beautiful finishes. Owner enlarged floorplan to make rooms more spacious and designed original front elevation with architect. Beautiful landscaping, mature tree lined backyard adds to the inviting feel. Lower level same fit & finish as entire house. Entertaining paradise w/ walk-up stairs complete w/ huge bar/kitchen, full size refrigerator with tons of cabinets to entertain with ease. Spacious room with projector, sound system & 110 inch built-in screen. Sizeable room for extra sleeping or office next to a full bath with beautiful guest shower. Fun art room designed for creativity with built-in cabinet and sink for easy cleaning. Playroom under the stairs, Painted room for storage/exercise equipment with mirrors. Quality features include: Cement tile roof, 3.5 wood shutters, central vacuum including garage for cars, on trend new carpet, 8 foot wood entry door, jewelry drawer and electricity in drawer for hair dryer in master, built in ironing board in closet, laundry shoot, epoxy granite style garage floor, electric fence, iron fence, plumbed for hot tub, oversize water heater, temperature controlled garage spigot for year round cleaning and showering pets, serviced lawn w/ sprinkler system. Neighborhood saltwater pool. Award-winning Prairie Star Elementary and Blue Valley schools
Contact an agent
Home facts
- Year built:2002
- Listing ID #:2550418
- Added:108 day(s) ago
- Updated:September 25, 2025 at 12:33 PM
Rooms and interior
- Bedrooms:4
- Total bathrooms:5
- Full bathrooms:4
- Half bathrooms:1
- Living area:5,258 sq. ft.
Heating and cooling
- Cooling:Electric
- Heating:Forced Air Gas, Zoned
Structure and exterior
- Roof:Tile
- Year built:2002
- Building area:5,258 sq. ft.
Schools
- High school:Blue Valley
- Middle school:Prairie Star
- Elementary school:Prairie Star
Utilities
- Water:City/Public
Finances and disclosures
- Price:$875,000
- Price per sq. ft.:$166.41
New listings near 14814 Sherwood Street
- Open Fri, 3:30 to 5:30pmNew
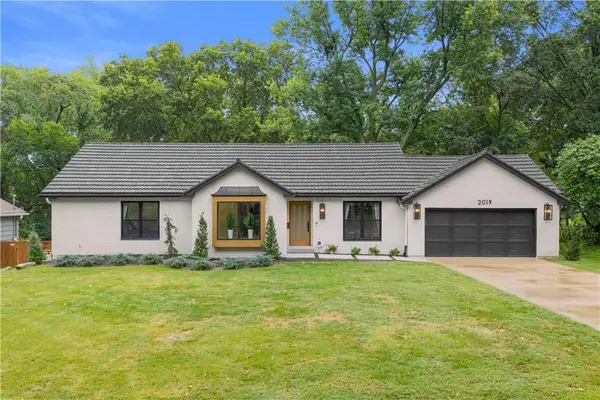 $1,295,000Active4 beds 5 baths3,826 sq. ft.
$1,295,000Active4 beds 5 baths3,826 sq. ft.2019 W 81st Terrace, Leawood, KS 66206
MLS# 2577140Listed by: CHARTWELL REALTY LLC 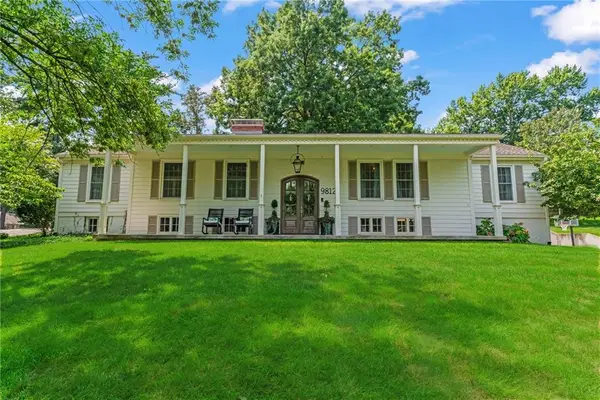 $850,000Active4 beds 5 baths3,641 sq. ft.
$850,000Active4 beds 5 baths3,641 sq. ft.9812 Ensley Lane, Leawood, KS 66206
MLS# 2567240Listed by: KW KANSAS CITY METRO- New
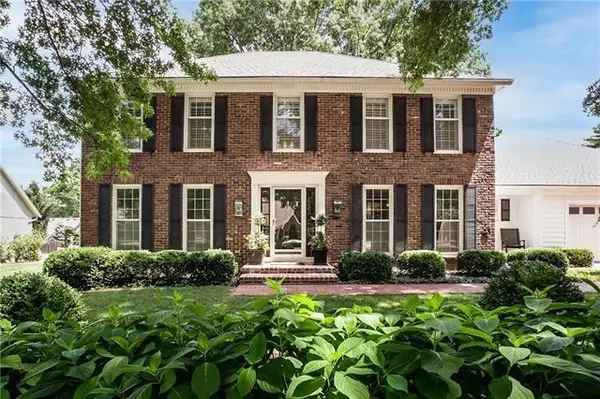 $849,000Active3 beds 3 baths2,600 sq. ft.
$849,000Active3 beds 3 baths2,600 sq. ft.10111 Howe Drive, Leawood, KS 66206
MLS# 2576456Listed by: ORENDA REAL ESTATE SERVICES - New
 $475,000Active3 beds 2 baths2,087 sq. ft.
$475,000Active3 beds 2 baths2,087 sq. ft.9312 Mohawk Lane, Leawood, KS 66206
MLS# 2576753Listed by: SEEK REAL ESTATE - New
 $690,000Active4 beds 5 baths4,093 sq. ft.
$690,000Active4 beds 5 baths4,093 sq. ft.14608 Chadwick Street, Leawood, KS 66224
MLS# 2576857Listed by: PLATINUM REALTY LLC - New
 $1,399,000Active5 beds 5 baths4,635 sq. ft.
$1,399,000Active5 beds 5 baths4,635 sq. ft.12650 Sherwood Drive, Leawood, KS 66209
MLS# 2577314Listed by: COMPASS REALTY GROUP 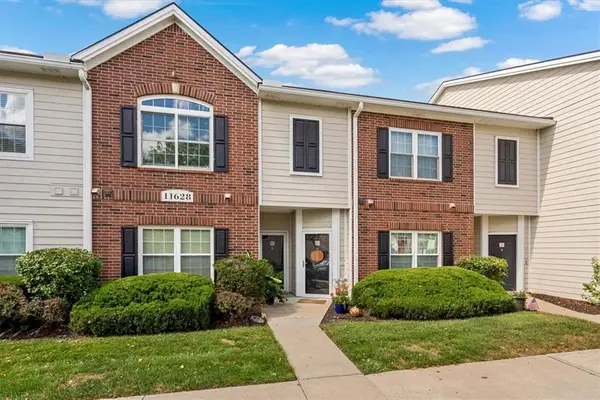 $225,000Active1 beds 1 baths945 sq. ft.
$225,000Active1 beds 1 baths945 sq. ft.11628 Tomahawk Creek Parkway #G, Leawood, KS 66211
MLS# 2570915Listed by: REAL BROKER, LLC- Open Sun, 12 to 2pm
 $710,000Active4 beds 4 baths3,702 sq. ft.
$710,000Active4 beds 4 baths3,702 sq. ft.12851 Pembroke Circle, Leawood, KS 66209
MLS# 2574302Listed by: THE SISCOS GROUP REALTORS - Open Thu, 4 to 6pmNew
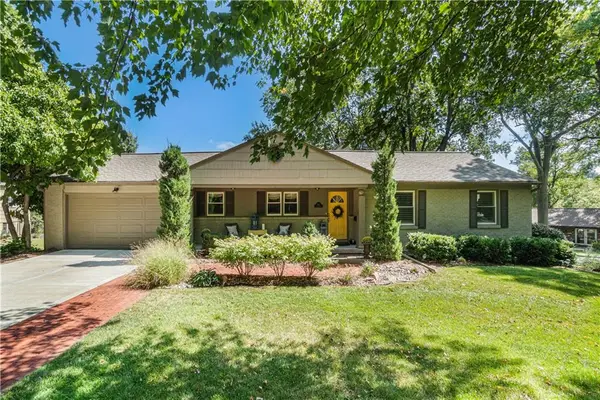 $625,000Active4 beds 3 baths2,697 sq. ft.
$625,000Active4 beds 3 baths2,697 sq. ft.8927 High Drive, Leawood, KS 66206
MLS# 2576259Listed by: REECENICHOLS - COUNTRY CLUB PLAZA - Open Thu, 4 to 6pm
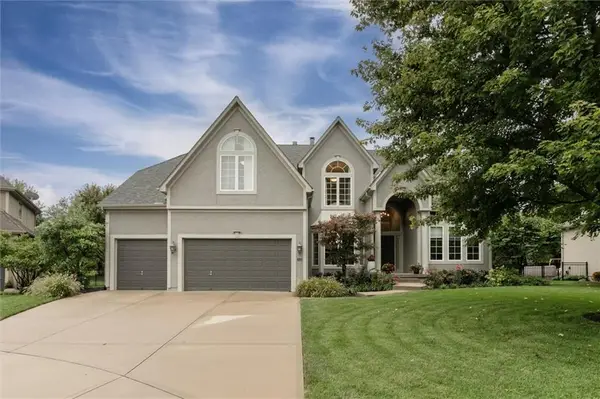 $789,000Pending4 beds 4 baths4,279 sq. ft.
$789,000Pending4 beds 4 baths4,279 sq. ft.2549 W 132nd Terrace, Leawood, KS 66209
MLS# 2576702Listed by: REECENICHOLS - LEAWOOD
