4951 W 134 Street #101, Leawood, KS 66209
Local realty services provided by:ERA McClain Brothers
4951 W 134 Street #101,Leawood, KS 66209
$1,373,700
- 2 Beds
- 3 Baths
- 1,898 sq. ft.
- Condominium
- Pending
Listed by:heather broderick
Office:re/max state line
MLS#:2494645
Source:MOKS_HL
Price summary
- Price:$1,373,700
- Price per sq. ft.:$723.76
- Monthly HOA dues:$1,200
About this home
THOUGHTFULLY CONCEIVED & CONTEXTUALLY DESIGNED BRAND NEW LUXURY CONDOS FROM THE OUTSIDE IN,THE RESIDENCES AT PARKWAY PLAZA MASTERFULLY BLENDS CLEAN,MODERN,SLEEK DESIGN.OUR BUILDING'S EXTERIOR FACADE JUXTAPOSES POURED PRE CAST CONCRETE,OVERSIZED PICTURE FRAME WINDOWS ADDS A STATELY YET METROPOLITAN QUALITY TO THE STRIKING ARCHITECTURE.THE ALLURING CONDOS HAVE BEEN METICULOUSLY PLANNED TO ENHANCE THE QUALITY OF EVERYDAY LIVING.IF YOU ARE LOOKING FOR THE PERFECT PLACE TO CALL HOME & ENJOY OTHER ASPECTS OF LIFE-RESIDENTS ARE STRESS FREE OF LEAVING THEIR HIGH SECURITY RESIDENCE.ADVANCED TECHNOLOGY & SECURITY WITH FULL BUILDING AUTOMATION,WI-FI AVAILABLE THROUGHOUT THE BUILDING,INCLUDING OUTDOOR AMENITIES AREAS,FIBER OPTIC BUILDING BACK BONE PROVIDES HIGH SPEED INTERNET ACCESS,ELECTRONIC ACCESS CONTROLLED BUILDING ENTRY POINTS,24-7 VIDEO SURVEILLANCE & DIGITAL RECORDING OF BUILDING ENTRY POINTS & COMMON AREAS PROVIDE INCREASED SECURITY.GROUNDS ARE PET-FRIENDLY,RESORT STYLE POOL W/ WATER & FIRE FEATURES,OUTDOOR KITCHEN & DINING,COMMUNITY GARDEN,UPSCALE CLUB ROOM W/ BAR & DESIGNER KITCHEN,BICYCLE REPAIR SHOP,UPSCALE PRIVATE FITNESS ROOM W/ SAUNA.SPECIAL CONVENIENCES INCLUDE DESIGNATED PARKING W/ FULLY COVERED GARAGES W/ OPTION TO ADD A LIFT FOR MULTIPLE VEHICLES,RESIDENTIAL DESTINATION-CONTROLLED SUPER-HIGH SPEED ELEVATORS,SECURE INDIVIDUAL STORAGE SPACE,PET SPA WASHING STATION,SECURED PACKAGE DELIVERY W/ BOTH DRY & COLD STORAGE,DISCOUNTED AIRPORT TRANSPORTATION.HIGH ENERGY AIR-CONDITIONING & HEATING SYSTEMS IN EACH UNIT.GENEROUS WALL INSULATION.UNIT LUXURIOUS CONDO CAN BE FULLY CUSTOMIZED TO YOUR INDIVIDUAL NEEDS,SMART HOME TECHNOLOGY,SECURE ELEVATOR ACCESS TO UNITS.EXQUISITE FINISHES & IMPECCABLE DESIGN DELIVERS A RICH & REWARDING EXPERIENCE.
Contact an agent
Home facts
- Listing ID #:2494645
- Added:452 day(s) ago
- Updated:September 25, 2025 at 12:33 PM
Rooms and interior
- Bedrooms:2
- Total bathrooms:3
- Full bathrooms:2
- Half bathrooms:1
- Living area:1,898 sq. ft.
Heating and cooling
- Cooling:Electric
- Heating:Forced Air Gas
Structure and exterior
- Roof:Concrete
- Building area:1,898 sq. ft.
Schools
- High school:Blue Valley North
- Middle school:Overland Trail
- Elementary school:Overland Trail
Utilities
- Water:City/Public
- Sewer:Public Sewer
Finances and disclosures
- Price:$1,373,700
- Price per sq. ft.:$723.76
New listings near 4951 W 134 Street #101
- Open Fri, 3:30 to 5:30pmNew
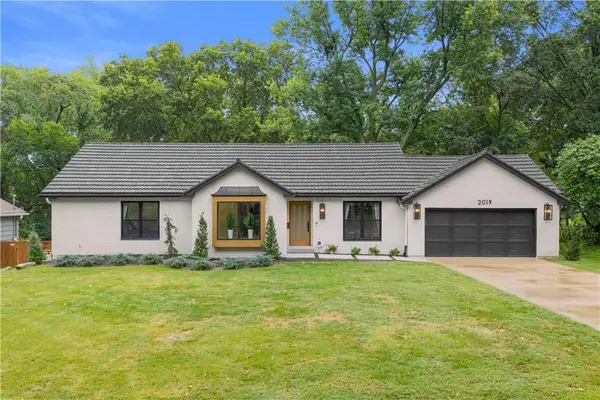 $1,295,000Active4 beds 5 baths3,826 sq. ft.
$1,295,000Active4 beds 5 baths3,826 sq. ft.2019 W 81st Terrace, Leawood, KS 66206
MLS# 2577140Listed by: CHARTWELL REALTY LLC 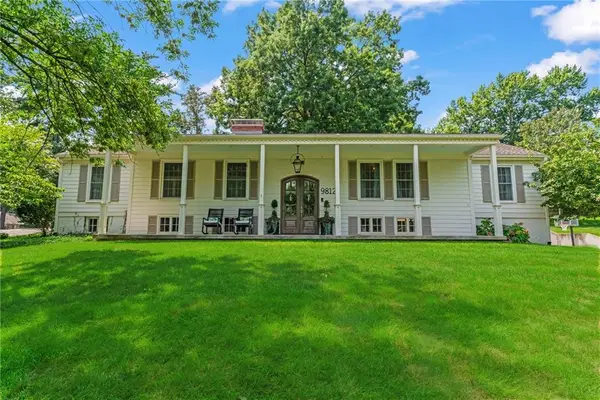 $850,000Active4 beds 5 baths3,641 sq. ft.
$850,000Active4 beds 5 baths3,641 sq. ft.9812 Ensley Lane, Leawood, KS 66206
MLS# 2567240Listed by: KW KANSAS CITY METRO- New
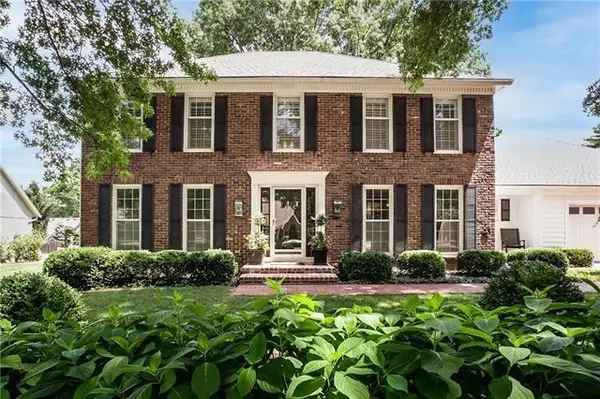 $849,000Active3 beds 3 baths2,600 sq. ft.
$849,000Active3 beds 3 baths2,600 sq. ft.10111 Howe Drive, Leawood, KS 66206
MLS# 2576456Listed by: ORENDA REAL ESTATE SERVICES - New
 $475,000Active3 beds 2 baths2,087 sq. ft.
$475,000Active3 beds 2 baths2,087 sq. ft.9312 Mohawk Lane, Leawood, KS 66206
MLS# 2576753Listed by: SEEK REAL ESTATE - New
 $690,000Active4 beds 5 baths4,093 sq. ft.
$690,000Active4 beds 5 baths4,093 sq. ft.14608 Chadwick Street, Leawood, KS 66224
MLS# 2576857Listed by: PLATINUM REALTY LLC - New
 $1,399,000Active5 beds 5 baths4,635 sq. ft.
$1,399,000Active5 beds 5 baths4,635 sq. ft.12650 Sherwood Drive, Leawood, KS 66209
MLS# 2577314Listed by: COMPASS REALTY GROUP 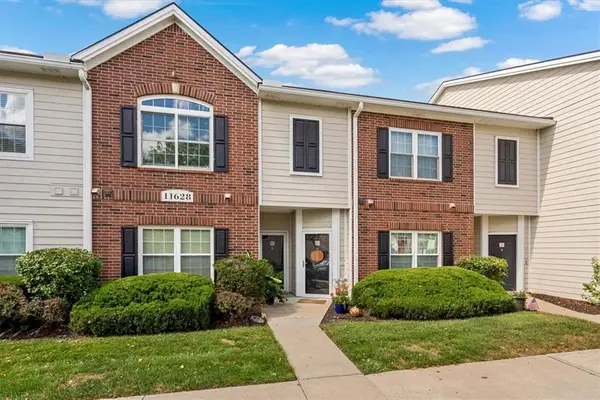 $225,000Active1 beds 1 baths945 sq. ft.
$225,000Active1 beds 1 baths945 sq. ft.11628 Tomahawk Creek Parkway #G, Leawood, KS 66211
MLS# 2570915Listed by: REAL BROKER, LLC- Open Sun, 12 to 2pm
 $710,000Active4 beds 4 baths3,702 sq. ft.
$710,000Active4 beds 4 baths3,702 sq. ft.12851 Pembroke Circle, Leawood, KS 66209
MLS# 2574302Listed by: THE SISCOS GROUP REALTORS - Open Thu, 4 to 6pmNew
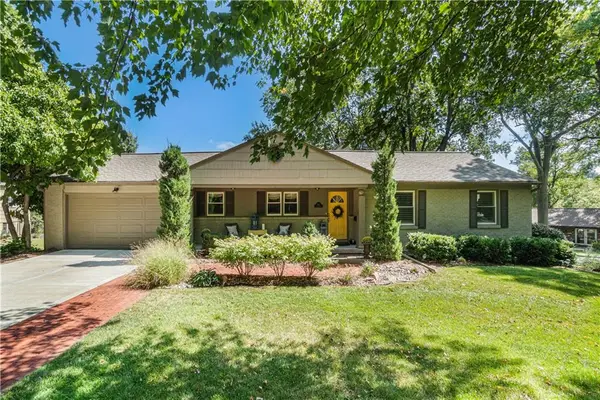 $625,000Active4 beds 3 baths2,697 sq. ft.
$625,000Active4 beds 3 baths2,697 sq. ft.8927 High Drive, Leawood, KS 66206
MLS# 2576259Listed by: REECENICHOLS - COUNTRY CLUB PLAZA - Open Thu, 4 to 6pm
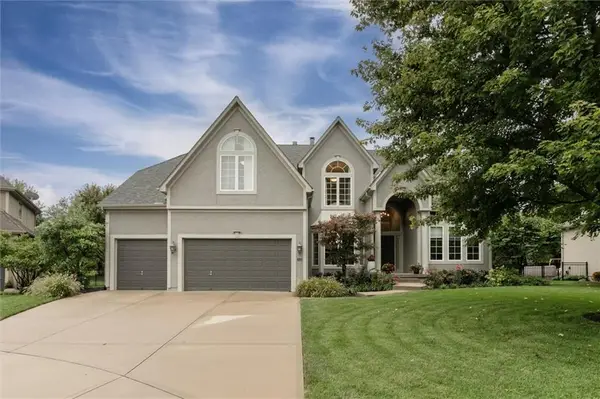 $789,000Pending4 beds 4 baths4,279 sq. ft.
$789,000Pending4 beds 4 baths4,279 sq. ft.2549 W 132nd Terrace, Leawood, KS 66209
MLS# 2576702Listed by: REECENICHOLS - LEAWOOD
