5204 W 128th Street, Leawood, KS 66209
Local realty services provided by:ERA High Pointe Realty
Listed by:suzy goldstein
Office:bhg kansas city homes
MLS#:2575462
Source:MOKS_HL
Price summary
- Price:$720,000
- Price per sq. ft.:$183.77
- Monthly HOA dues:$66.67
About this home
PREPARE FOR WOW! Move-in-ready home in favorite community HIGHLANDS OF LEAWOOD is all dressed up and ready for YOU! Nestled on a quiet, treed cul-de-sac, it was built with care by Bickimer Homes with all the most-wanted features: light & bright with today's colors, hardwood floors, high ceilings, designer lighting, plantation shutters, arched openings, spacious bedrooms, elegant Primary Suite with luxe bath and awesome California Closet, newer roof and HVAC, in-ground irrigation, lush landscaping, and a finished, walk-out lower-level ready for FUN! The spacious kitchen will delight the family chef, with expansive cabinetry, stainless appliances, premium granite island and countertops. This community enjoys a neighborhood pool, clubhouse, play area and walking trails, as well as a vibrant, active Homes Association. You are close to everything, from Town Center to Prairie Fire and all the fine dining, shopping, services of the 119th St and 135th St Corridors, plus easy highway access. Best Blue Valley Schools. We can't wait to show you!
Contact an agent
Home facts
- Year built:1990
- Listing ID #:2575462
- Added:4 day(s) ago
- Updated:September 23, 2025 at 12:33 PM
Rooms and interior
- Bedrooms:4
- Total bathrooms:5
- Full bathrooms:4
- Half bathrooms:1
- Living area:3,918 sq. ft.
Heating and cooling
- Cooling:Electric
- Heating:Forced Air Gas, Natural Gas
Structure and exterior
- Roof:Wood
- Year built:1990
- Building area:3,918 sq. ft.
Schools
- High school:Blue Valley North
- Middle school:Overland Trail
- Elementary school:Overland Trail
Utilities
- Water:City/Public
- Sewer:Public Sewer
Finances and disclosures
- Price:$720,000
- Price per sq. ft.:$183.77
New listings near 5204 W 128th Street
- New
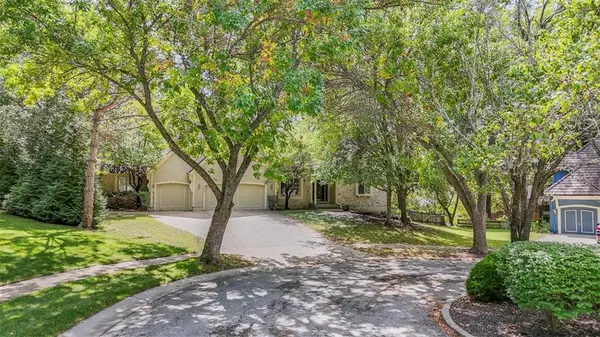 $799,000Active6 beds 6 baths5,612 sq. ft.
$799,000Active6 beds 6 baths5,612 sq. ft.4417 W 130th Street, Leawood, KS 66208
MLS# 2576841Listed by: REECENICHOLS -THE VILLAGE - New
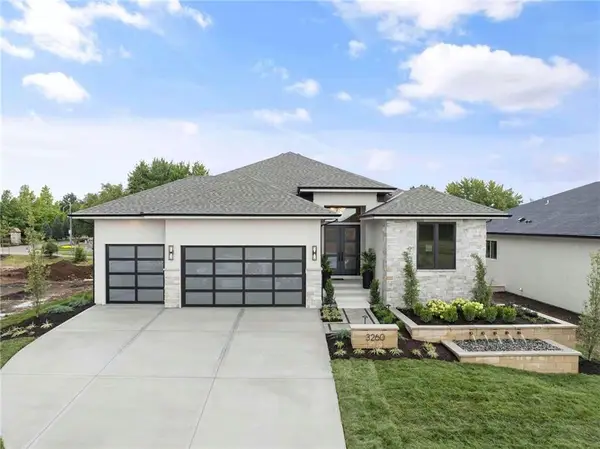 $1,448,872Active4 beds 3 baths3,733 sq. ft.
$1,448,872Active4 beds 3 baths3,733 sq. ft.3260 W 133rd Terrace, Leawood, KS 66209
MLS# 2576989Listed by: WEICHERT, REALTORS WELCH & COM - New
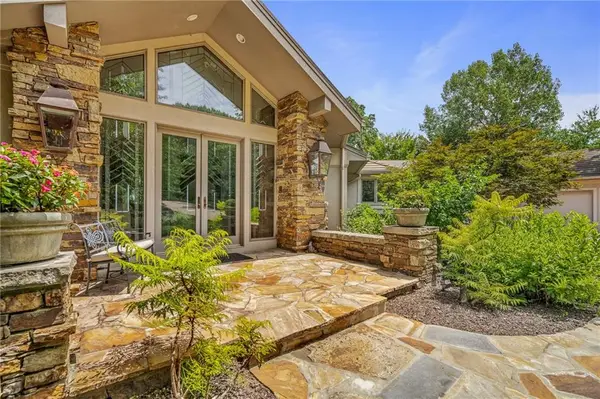 $1,949,000Active4 beds 5 baths7,085 sq. ft.
$1,949,000Active4 beds 5 baths7,085 sq. ft.11615 Mohawk Lane, Leawood, KS 66211
MLS# 2576967Listed by: COMPASS REALTY GROUP 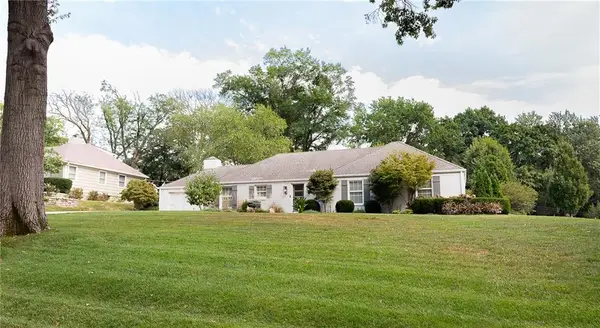 $825,000Pending3 beds 2 baths2,050 sq. ft.
$825,000Pending3 beds 2 baths2,050 sq. ft.9731 Sagamore Road, Leawood, KS 66206
MLS# 2576320Listed by: REECENICHOLS- LEAWOOD TOWN CENTER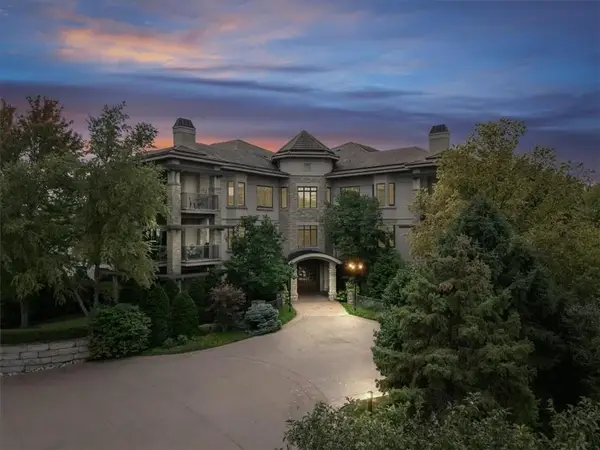 $750,000Pending2 beds 2 baths1,918 sq. ft.
$750,000Pending2 beds 2 baths1,918 sq. ft.4801 W 133rd Street #201, Leawood, KS 66209
MLS# 2571814Listed by: REECENICHOLS - COUNTRY CLUB PLAZA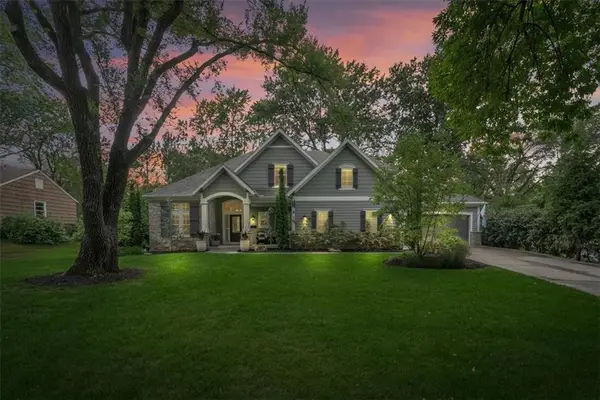 $1,595,000Pending5 beds 6 baths4,127 sq. ft.
$1,595,000Pending5 beds 6 baths4,127 sq. ft.8904 Cherokee Lane, Leawood, KS 66206
MLS# 2572183Listed by: KW KANSAS CITY METRO- New
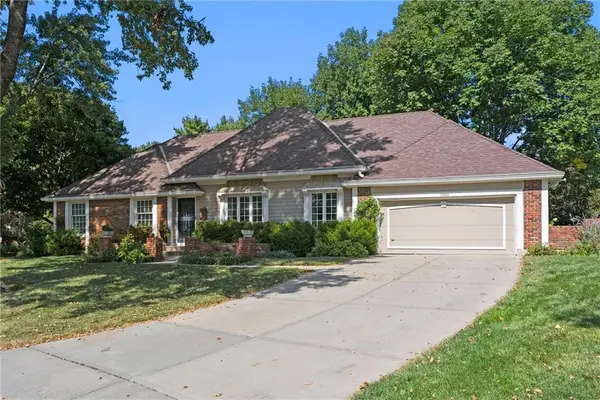 $580,000Active4 beds 5 baths2,733 sq. ft.
$580,000Active4 beds 5 baths2,733 sq. ft.11900 Overbrook Road, Leawood, KS 66209
MLS# 2572260Listed by: KELLER WILLIAMS REALTY PARTNERS INC. - Open Sun, 12:30 to 2:30pm
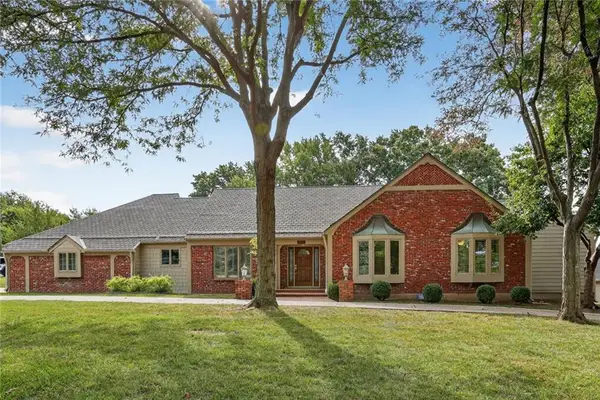 $879,000Active4 beds 4 baths3,102 sq. ft.
$879,000Active4 beds 4 baths3,102 sq. ft.10329 Mohawk Lane, Leawood, KS 66206
MLS# 2574428Listed by: REECENICHOLS -THE VILLAGE - New
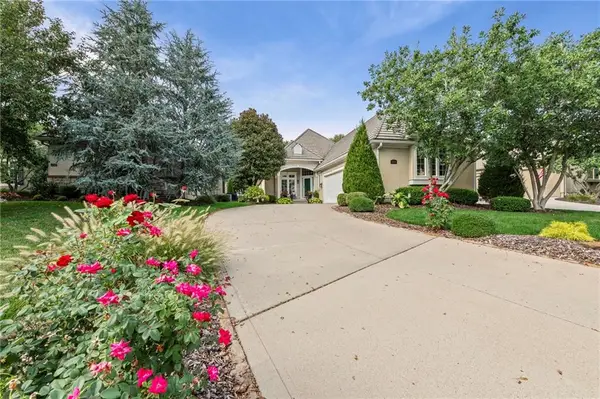 $699,900Active4 beds 3 baths2,983 sq. ft.
$699,900Active4 beds 3 baths2,983 sq. ft.5264 W 150th Terrace, Leawood, KS 66224
MLS# 2575853Listed by: EXP REALTY LLC
