5264 W 150th Terrace, Leawood, KS 66224
Local realty services provided by:ERA McClain Brothers
5264 W 150th Terrace,Leawood, KS 66224
$699,900
- 4 Beds
- 3 Baths
- 2,983 sq. ft.
- Single family
- Active
Upcoming open houses
- Sat, Sep 2001:00 pm - 03:00 pm
Listed by:michael hagen
Office:exp realty llc.
MLS#:2575853
Source:MOKS_HL
Price summary
- Price:$699,900
- Price per sq. ft.:$234.63
- Monthly HOA dues:$248
About this home
STUNNING Villa in White Horse – Impeccable, Move-In Ready Luxury
Welcome to your opportunity to own a fabulously maintained and beautifully updated villa in the sought-after White Horse community. This meticulously cared-for home truly shines with fresh paint throughout—walls, ceilings, and trim—paired with $20K in designer lighting upgrades, elevating every space with warmth and elegance.
Step inside to an open, bright floor plan that flows effortlessly from formal and informal dining areas to a spectacular kitchen featuring real wood cabinetry, a pantry, and high-end finishes—perfect for everyday living and entertaining.
Enjoy the outdoors year-round on your screened-in porch, patio, and fenced yard, all designed for low-maintenance comfort. The side-entry 3-car garage adds both curb appeal and convenience.
Inside, you'll find plantation shutters, gleaming hardwood floors, and a daylight lower level complete with a large bar, spacious family room, and endless options for entertaining or relaxing. The main-level primary suite is a true retreat, boasting custom built-ins and a spa-like ensuite bath you'll fall in love with.
Located just a short walk to shopping, dining, and entertainment, and minutes from golf courses and everyday essentials, this home is more than just beautiful—it offers the lifestyle you've been dreaming of.
Contact an agent
Home facts
- Year built:2004
- Listing ID #:2575853
- Added:1 day(s) ago
- Updated:September 20, 2025 at 08:39 PM
Rooms and interior
- Bedrooms:4
- Total bathrooms:3
- Full bathrooms:3
- Living area:2,983 sq. ft.
Heating and cooling
- Cooling:Electric
- Heating:Natural Gas
Structure and exterior
- Roof:Tile
- Year built:2004
- Building area:2,983 sq. ft.
Schools
- High school:Blue Valley
- Middle school:Prairie Star
- Elementary school:Sunrise Point
Utilities
- Water:City/Public
- Sewer:Public Sewer
Finances and disclosures
- Price:$699,900
- Price per sq. ft.:$234.63
New listings near 5264 W 150th Terrace
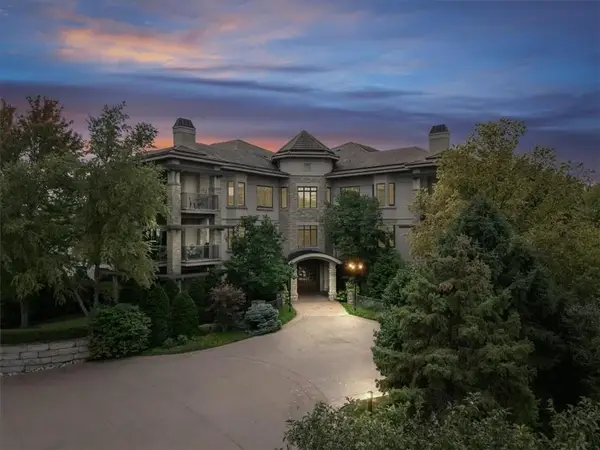 $750,000Active2 beds 2 baths1,918 sq. ft.
$750,000Active2 beds 2 baths1,918 sq. ft.4801 W 133rd Street #201, Leawood, KS 66209
MLS# 2571814Listed by: REECENICHOLS - COUNTRY CLUB PLAZA- Open Sun, 12 to 2pmNew
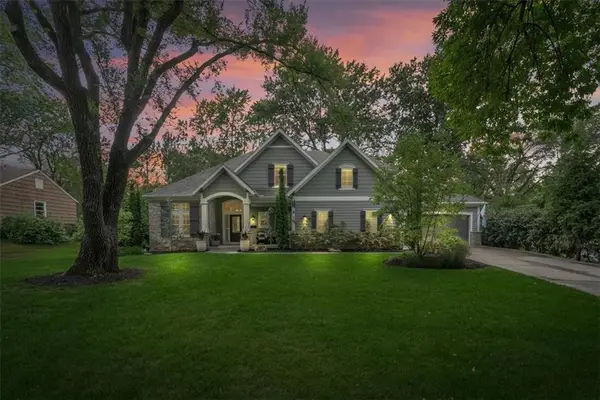 $1,595,000Active5 beds 6 baths4,127 sq. ft.
$1,595,000Active5 beds 6 baths4,127 sq. ft.8904 Cherokee Lane, Leawood, KS 66206
MLS# 2572183Listed by: KW KANSAS CITY METRO - New
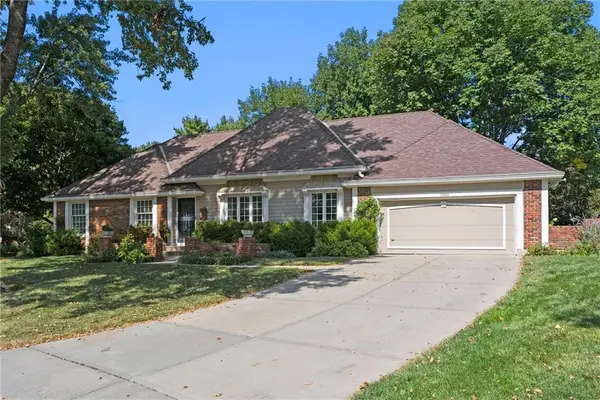 $580,000Active4 beds 5 baths2,733 sq. ft.
$580,000Active4 beds 5 baths2,733 sq. ft.11900 Overbrook Road, Leawood, KS 66209
MLS# 2572260Listed by: KELLER WILLIAMS REALTY PARTNERS INC. - Open Sun, 11am to 1pm
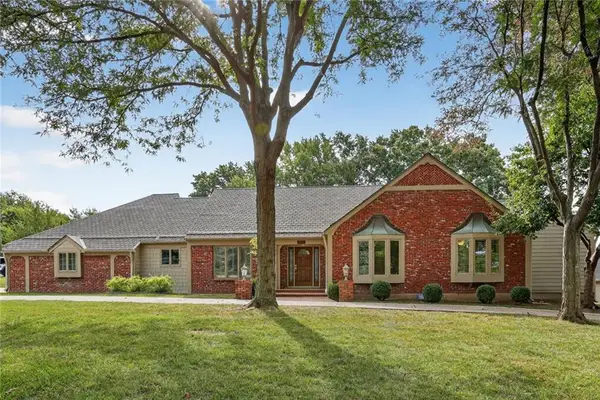 $879,000Active4 beds 4 baths3,102 sq. ft.
$879,000Active4 beds 4 baths3,102 sq. ft.10329 Mohawk Lane, Leawood, KS 66206
MLS# 2574428Listed by: REECENICHOLS -THE VILLAGE - New
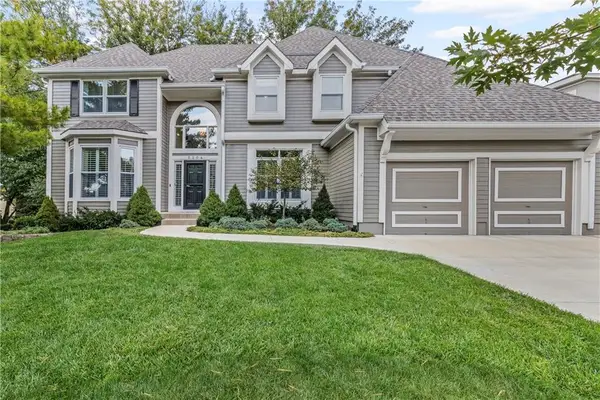 $720,000Active4 beds 5 baths3,918 sq. ft.
$720,000Active4 beds 5 baths3,918 sq. ft.5204 W 128th Street, Leawood, KS 66209
MLS# 2575462Listed by: BHG KANSAS CITY HOMES - New
 $485,000Active3 beds 3 baths1,999 sq. ft.
$485,000Active3 beds 3 baths1,999 sq. ft.11108 Delmar Court, Leawood, KS 66211
MLS# 2575870Listed by: RE/MAX STATE LINE 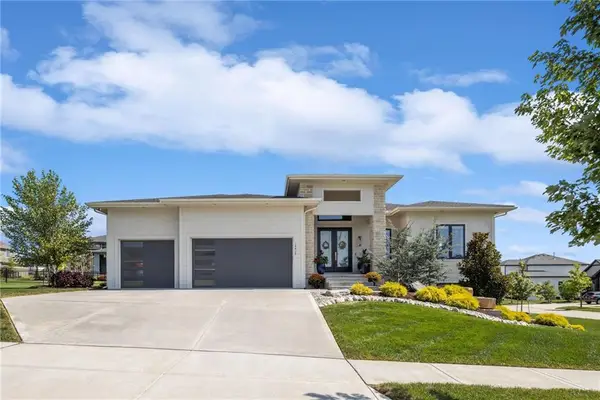 $1,475,000Pending5 beds 6 baths4,280 sq. ft.
$1,475,000Pending5 beds 6 baths4,280 sq. ft.14919 Reinhardt Street, Overland Park, KS 66224
MLS# 2576056Listed by: REECENICHOLS - OVERLAND PARK- New
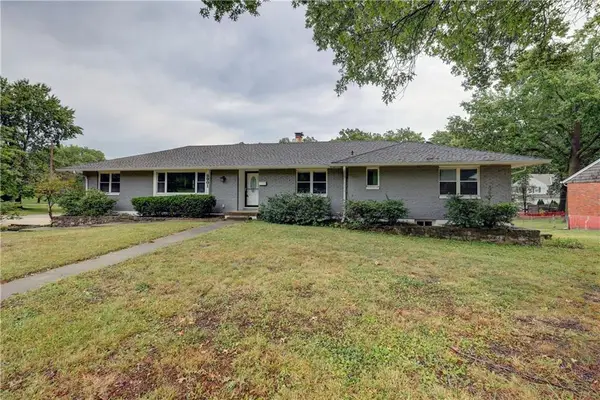 $599,950Active5 beds 3 baths3,599 sq. ft.
$599,950Active5 beds 3 baths3,599 sq. ft.8901 Mission Road, Leawood, KS 66206
MLS# 2576181Listed by: WEICHERT, REALTORS WELCH & COM - New
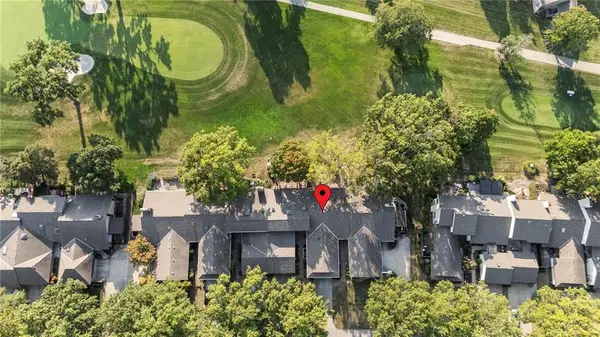 $399,950Active2 beds 2 baths1,632 sq. ft.
$399,950Active2 beds 2 baths1,632 sq. ft.12768 Overbrook Road, Leawood, KS 66209
MLS# 2576434Listed by: COMPASS REALTY GROUP
