8700 Lee Boulevard, Leawood, KS 66206
Local realty services provided by:ERA High Pointe Realty
8700 Lee Boulevard,Leawood, KS 66206
$3,500,000
- 4 Beds
- 6 Baths
- 7,394 sq. ft.
- Single family
- Pending
Listed by: dana benjamin, caitlin benjamin
Office: reecenichols - overland park
MLS#:2550270
Source:MOKS_HL
Price summary
- Price:$3,500,000
- Price per sq. ft.:$473.36
About this home
$200,000 PRICE REDUCTION on gorgeous LUXURY ESTATE in OLD LEAWOOD on Iconic Lee Blvd! Completely remodeled and transformed with over $2 million in renovation! Prepare to be swept off your feet by this jaw-dropping, one-of-a-kind estate on 1.7 acres—nestled along a peaceful creek and backing to a picturesque park. This reimagined contemporary masterpiece blends high-end design with exceptional craftsmanship in one of the most sought-after neighborhoods in the metro. Step inside to an open-concept showpiece anchored by a chef’s dream kitchen featuring Wolf appliances, gas cooktop, custom wet bar with live edge slab, beverage fridge, and a breakfast room framed by windows overlooking lush, manicured landscaping. Natural light pours into the main level, highlighting soaring ceilings in the great room and offering a true sense of serenity and space. The show-stopping primary suite offers a spa-worthy bath, private patio, and peaceful views. Two additional guest suites on the main floor provide comfort and privacy. A dramatic formal dining room—complete with a second wet bar, dishwasher, and custom cabinetry—sets the stage for unforgettable entertaining. Throughout the home, hand-blown glass light fixtures add artistry and elegance to every room. Upstairs, a cozy library loft with built-ins and a private balcony overlooks the great room—perfect for reading or quiet reflection. The walk-out lower level is an entertainer’s dream, boasting a second kitchen with exotic granite, Wolf appliances, expansive rec room with surround sound, fourth bedroom with private bath, half bath, wine cellar, and a display room ideal for art or special collections. Stone accent walls add warmth and lodge-like charm. Step outside to the private lower-level patio and enjoy your very own botanical paradise. The seller has planted dozens of mature trees, flowering shrubs, and vibrant blooms—creating a landscape that evolves beautifully with the seasons. A true legacy property in Old Leawood.
Contact an agent
Home facts
- Year built:1951
- Listing ID #:2550270
- Added:172 day(s) ago
- Updated:November 11, 2025 at 09:09 AM
Rooms and interior
- Bedrooms:4
- Total bathrooms:6
- Full bathrooms:4
- Half bathrooms:2
- Living area:7,394 sq. ft.
Heating and cooling
- Cooling:Electric, Heat Pump
- Heating:Forced Air Gas, Zoned
Structure and exterior
- Year built:1951
- Building area:7,394 sq. ft.
Schools
- High school:SM East
- Middle school:Indian Hills
- Elementary school:Corinth
Utilities
- Water:City/Public
- Sewer:Public Sewer
Finances and disclosures
- Price:$3,500,000
- Price per sq. ft.:$473.36
New listings near 8700 Lee Boulevard
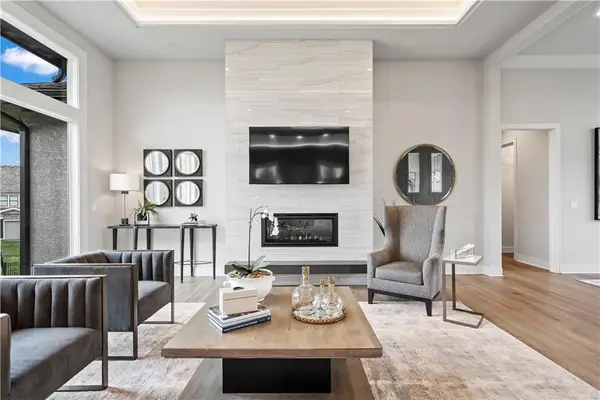 $2,027,827Pending5 beds 5 baths4,224 sq. ft.
$2,027,827Pending5 beds 5 baths4,224 sq. ft.13606 Fontana Street, Leawood, KS 66224
MLS# 2587023Listed by: WEICHERT, REALTORS WELCH & COM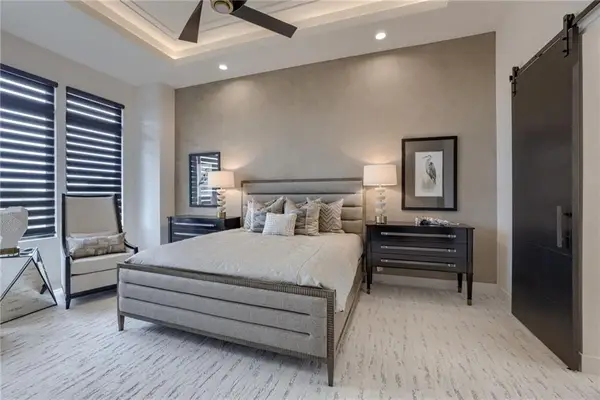 $1,332,170Pending4 beds 4 baths3,765 sq. ft.
$1,332,170Pending4 beds 4 baths3,765 sq. ft.13615 Granada Drive, Leawood, KS 66224
MLS# 2587038Listed by: WEICHERT, REALTORS WELCH & COM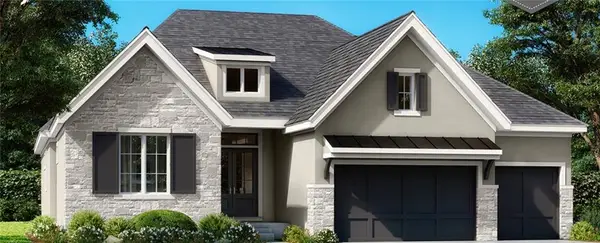 $1,455,172Pending4 beds 4 baths3,785 sq. ft.
$1,455,172Pending4 beds 4 baths3,785 sq. ft.4502 W 136th Street, Leawood, KS 66224
MLS# 2586730Listed by: WEICHERT, REALTORS WELCH & COM- New
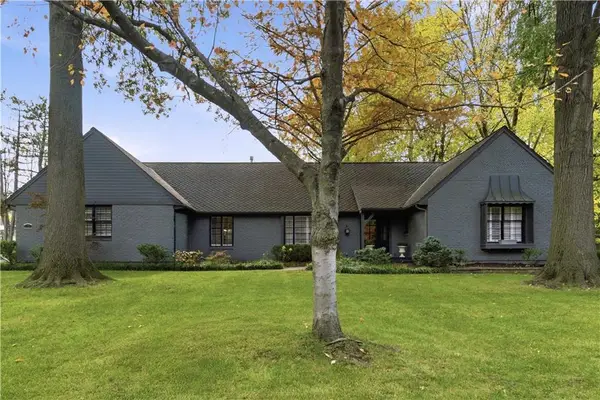 $975,000Active5 beds 5 baths5,004 sq. ft.
$975,000Active5 beds 5 baths5,004 sq. ft.3523 W 100th Terrace, Leawood, KS 66206
MLS# 2583598Listed by: KW KANSAS CITY METRO 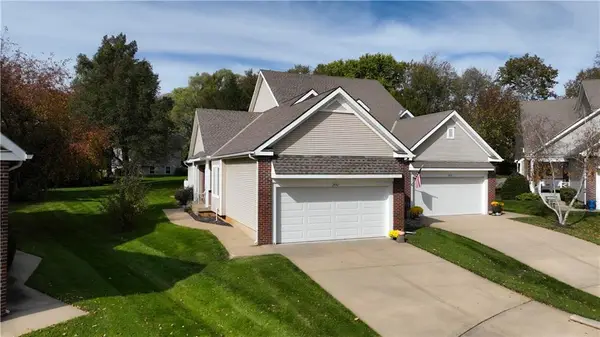 $410,000Pending3 beds 3 baths2,133 sq. ft.
$410,000Pending3 beds 3 baths2,133 sq. ft.2440 W 137th Place, Leawood, KS 66224
MLS# 2584044Listed by: COMPASS REALTY GROUP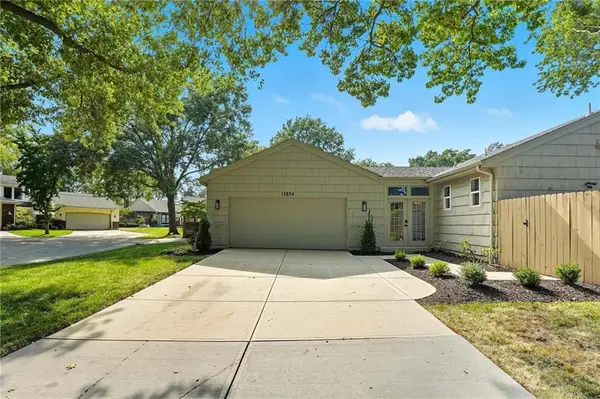 $625,000Pending2 beds 3 baths2,574 sq. ft.
$625,000Pending2 beds 3 baths2,574 sq. ft.12854 Cambridge Terrace, Leawood, KS 66209
MLS# 2586638Listed by: RE/MAX STATE LINE- Open Tue, 8am to 7pmNew
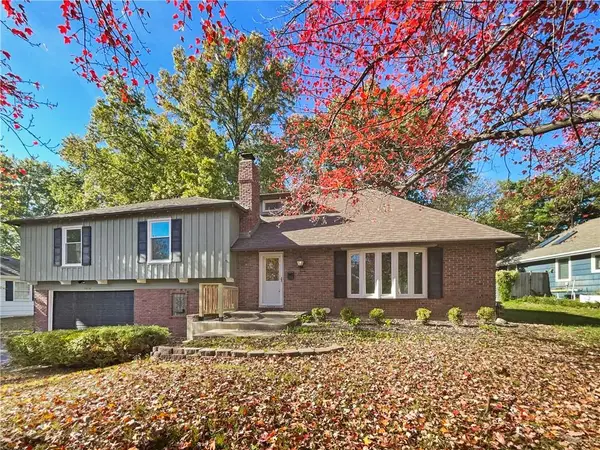 $525,000Active5 beds 2 baths2,255 sq. ft.
$525,000Active5 beds 2 baths2,255 sq. ft.10332 Cherokee Lane, Leawood, KS 66206
MLS# 2586588Listed by: OPENDOOR BROKERAGE LLC - Open Tue, 11am to 5pmNew
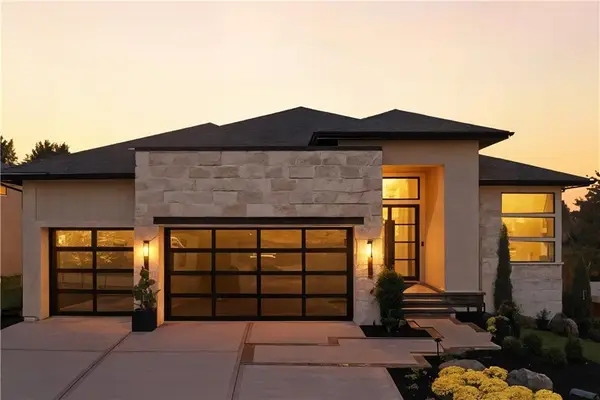 $2,195,000Active4 beds 4 baths4,293 sq. ft.
$2,195,000Active4 beds 4 baths4,293 sq. ft.3256 W 133rd Terrace, Leawood, KS 66209
MLS# 2586524Listed by: WEICHERT, REALTORS WELCH & COM 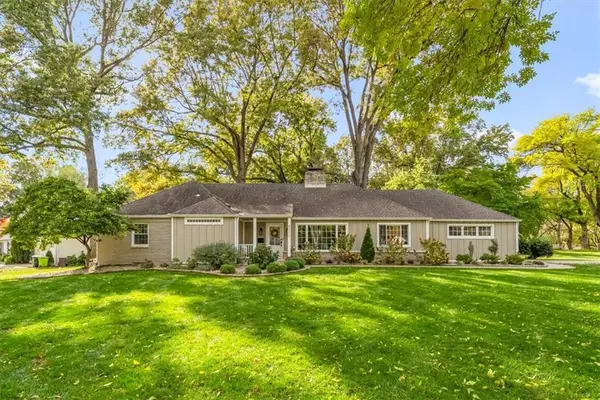 $785,000Pending3 beds 3 baths3,232 sq. ft.
$785,000Pending3 beds 3 baths3,232 sq. ft.8200 Ensley Lane, Leawood, KS 66206
MLS# 2584794Listed by: KELLER WILLIAMS SOUTHLAND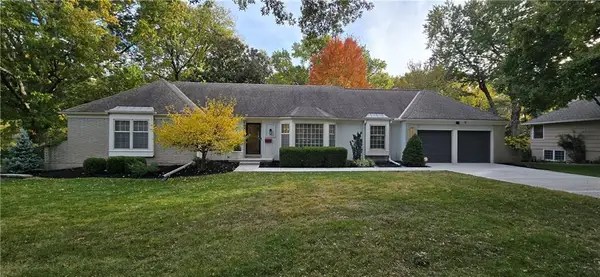 $699,950Pending4 beds 4 baths2,921 sq. ft.
$699,950Pending4 beds 4 baths2,921 sq. ft.2405 W 104th Terrace, Leawood, KS 66206
MLS# 2585239Listed by: PLATINUM REALTY LLC
