20602 W 95th Terrace, Lenexa, KS 66220
Local realty services provided by:ERA McClain Brothers
20602 W 95th Terrace,Lenexa, KS 66220
$1,100,000
- 5 Beds
- 6 Baths
- 6,181 sq. ft.
- Single family
- Active
Upcoming open houses
- Sat, Sep 0612:00 pm - 02:00 pm
- Sun, Sep 0702:00 pm - 04:00 pm
Listed by:erin miller
Office:reecenichols - country club plaza
MLS#:2568127
Source:MOKS_HL
Price summary
- Price:$1,100,000
- Price per sq. ft.:$177.96
- Monthly HOA dues:$90.42
About this home
Tucked away on a beautiful cul-de-sac and set on a sprawling, park-like lot surrounded by mature trees, this 5-bedroom home is the perfect blend of timeless charm and modern comfort. From the moment you step inside, the soaring ceilings in the grand entryway make a stunning first impression. The main floor is designed for both everyday living and entertaining, featuring a private office, formal dining room, media room, and full laundry just off the garage entrance. The chef’s kitchen is a dream, complete with quartz countertops, a gas cooktop, a walk-in pantry, and a sunny breakfast nook. Relax in the adjacent living room with its cozy fireplace—the perfect spot for family gatherings or quiet evenings at home. Upstairs, you’ll find four generously sized bedrooms plus a nursery that could easily serve as a private reading room or creative space. The primary suite is a true retreat, boasting a spa-like en suite with a soaking tub, large walk-in shower, double sinks, double walk-in closets, and even a coffee bar to start your mornings right. The walk-out lower level is an entertainer’s paradise, with a full bar, spacious living area with a second fireplace, and a flexible space for a kids’ playroom or home gym. With nearly 6,200 square feet of thoughtfully designed living space, this home truly has it all. Don’t miss out on this incredible opportunity to make this your forever home.
Contact an agent
Home facts
- Year built:1999
- Listing ID #:2568127
- Added:1 day(s) ago
- Updated:September 05, 2025 at 09:42 PM
Rooms and interior
- Bedrooms:5
- Total bathrooms:6
- Full bathrooms:5
- Half bathrooms:1
- Living area:6,181 sq. ft.
Heating and cooling
- Cooling:Electric
- Heating:Natural Gas
Structure and exterior
- Roof:Composition
- Year built:1999
- Building area:6,181 sq. ft.
Schools
- High school:Olathe Northwest
- Middle school:Prairie Trail
- Elementary school:Manchester
Utilities
- Water:City/Public
- Sewer:Public Sewer
Finances and disclosures
- Price:$1,100,000
- Price per sq. ft.:$177.96
New listings near 20602 W 95th Terrace
- New
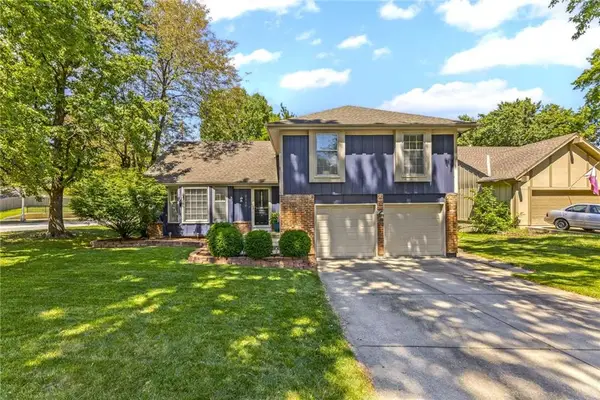 $399,000Active4 beds 3 baths2,340 sq. ft.
$399,000Active4 beds 3 baths2,340 sq. ft.8946 Country Hill Court, Lenexa, KS 66215
MLS# 2571188Listed by: KW KANSAS CITY METRO - New
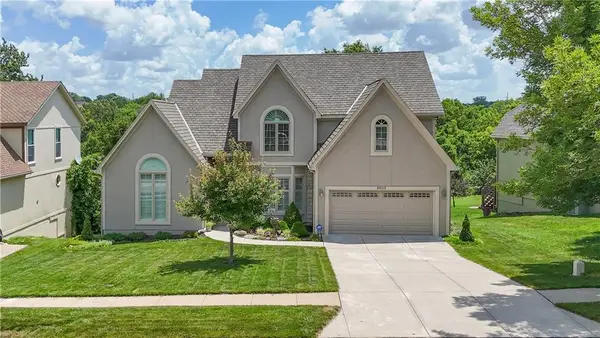 $595,000Active4 beds 5 baths4,021 sq. ft.
$595,000Active4 beds 5 baths4,021 sq. ft.8605 Candlelight Lane, Lenexa, KS 66215
MLS# 2572635Listed by: REAL BROKER, LLC - New
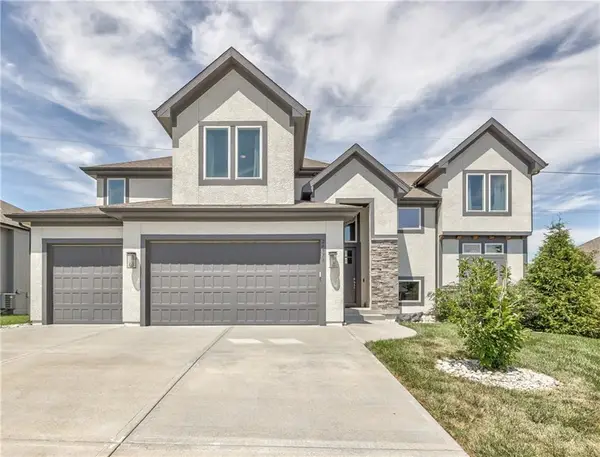 $644,000Active4 beds 4 baths2,947 sq. ft.
$644,000Active4 beds 4 baths2,947 sq. ft.24976 W 87th Street, Lenexa, KS 66227
MLS# 2574098Listed by: COMPASS REALTY GROUP - Open Sat, 2 to 4pm
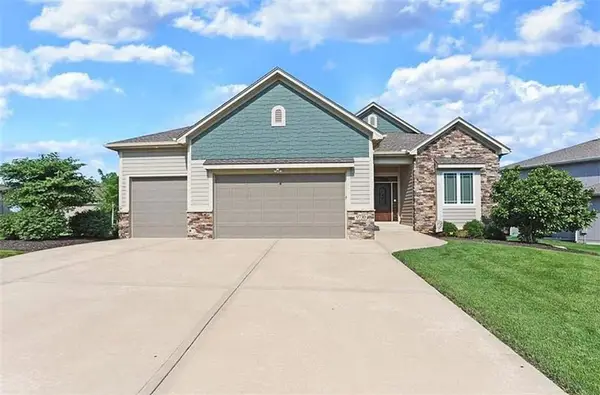 $630,000Active4 beds 3 baths2,812 sq. ft.
$630,000Active4 beds 3 baths2,812 sq. ft.9730 Hastings Street, Lenexa, KS 66227
MLS# 2568410Listed by: REECENICHOLS - LEAWOOD - Open Sat, 10am to 12pmNew
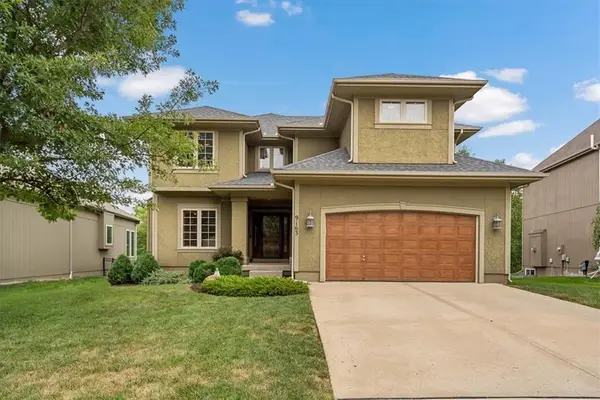 $515,000Active4 beds 5 baths3,086 sq. ft.
$515,000Active4 beds 5 baths3,086 sq. ft.9163 Belmont Drive, Lenexa, KS 66227
MLS# 2571327Listed by: COMPASS REALTY GROUP - Open Sun, 2 to 4pmNew
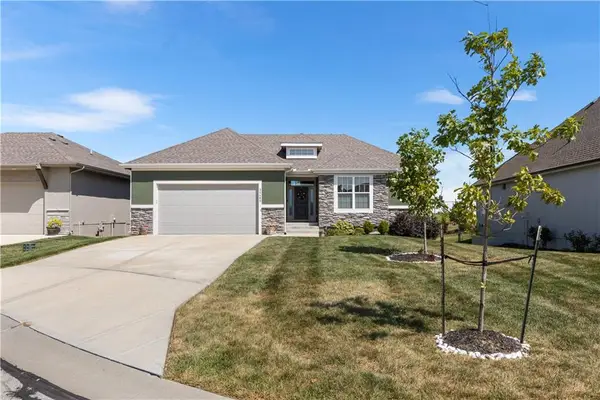 $595,000Active4 beds 3 baths2,588 sq. ft.
$595,000Active4 beds 3 baths2,588 sq. ft.25480 W 83rd Terrace, Lenexa, KS 66227
MLS# 2571734Listed by: REAL BROKER, LLC - Open Sat, 1 to 3pmNew
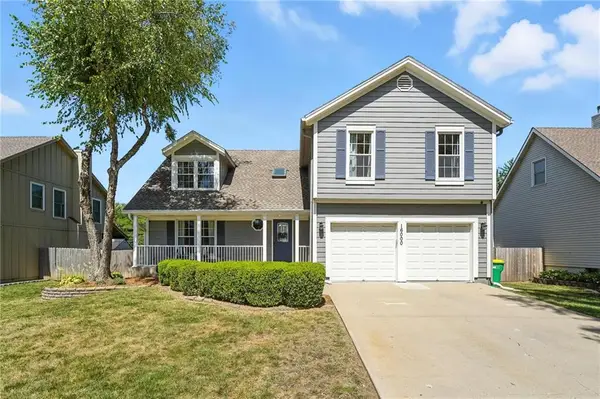 $430,000Active4 beds 3 baths2,625 sq. ft.
$430,000Active4 beds 3 baths2,625 sq. ft.16000 W 79th Terrace, Lenexa, KS 66219
MLS# 2571911Listed by: EXP REALTY LLC 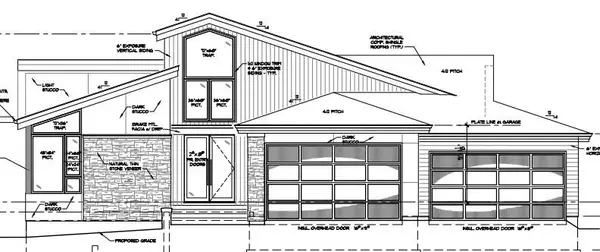 $1,890,750Pending4 beds 5 baths4,192 sq. ft.
$1,890,750Pending4 beds 5 baths4,192 sq. ft.8964 Ginger Street, Lenexa, KS 66227
MLS# 2573985Listed by: REALTY EXECUTIVES- New
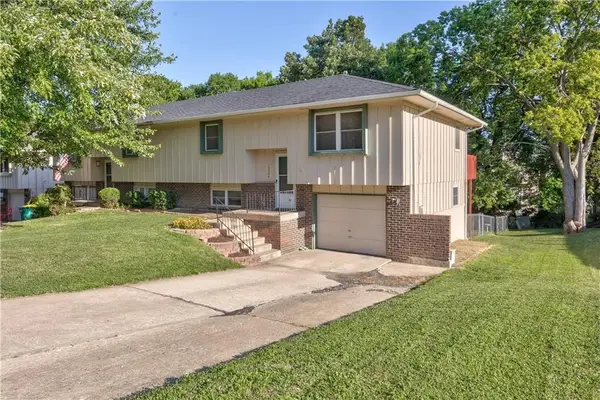 $245,000Active2 beds 2 baths1,074 sq. ft.
$245,000Active2 beds 2 baths1,074 sq. ft.13304 W 89th Terrace S, Lenexa, KS 66215
MLS# 2564857Listed by: RE/MAX STATE LINE
