8946 Country Hill Court, Lenexa, KS 66215
Local realty services provided by:ERA High Pointe Realty
Listed by:vantage group
Office:kw kansas city metro
MLS#:2571188
Source:MOKS_HL
Price summary
- Price:$399,000
- Price per sq. ft.:$170.51
- Monthly HOA dues:$26.25
About this home
Welcome to 8946 Country Hill Ct, where thoughtful updates and timeless design come together in the heart of Lenexa. This 4-bedroom, 2.5-bath home in the Shawnee Mission School District features a fresh exterior repaint, newer HVAC systems, and modern lighting that set the stage for a home that is as comfortable as it is stylish.
The primary suite offers a true sense of retreat with a private bath that includes dual sinks, granite counters, and a spacious walk-in closet. The remodeled eat-in kitchen, positioned just off the deck, pairs stainless-steel appliances with granite countertops and a custom tile backsplash. The layout flows seamlessly into both a formal living room and a warm, inviting family room with built-in shelving and a brick fireplace.
Step outside and discover an entertainer’s dream. Enjoy dinners on the deck directly off the kitchen, then move through French doors from the family room to a separate patio designed for larger gatherings. The landscaped backyard, enhanced with mature trees and custom retaining walls, provides a private and picturesque setting. A full sprinkler system with rain sensor makes maintenance effortless.
Situated on a desirable corner lot, this home offers walkable access to Sar-Ko-Par Trails Park, known for its trails, courts, playgrounds, and picnic areas. Everyday convenience is just minutes away at the Country Hill Shopping Center, making this property the perfect blend of comfort, lifestyle, and location.
Contact an agent
Home facts
- Year built:1975
- Listing ID #:2571188
- Added:1 day(s) ago
- Updated:September 05, 2025 at 09:42 PM
Rooms and interior
- Bedrooms:4
- Total bathrooms:3
- Full bathrooms:2
- Half bathrooms:1
- Living area:2,340 sq. ft.
Heating and cooling
- Cooling:Electric
- Heating:Forced Air Gas
Structure and exterior
- Roof:Composition
- Year built:1975
- Building area:2,340 sq. ft.
Schools
- High school:SM West
- Middle school:Westridge
- Elementary school:Sunflower
Utilities
- Water:City/Public
- Sewer:Public Sewer
Finances and disclosures
- Price:$399,000
- Price per sq. ft.:$170.51
New listings near 8946 Country Hill Court
- New
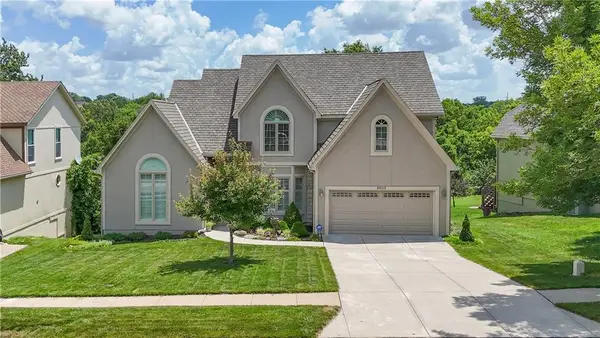 $595,000Active4 beds 5 baths4,021 sq. ft.
$595,000Active4 beds 5 baths4,021 sq. ft.8605 Candlelight Lane, Lenexa, KS 66215
MLS# 2572635Listed by: REAL BROKER, LLC - New
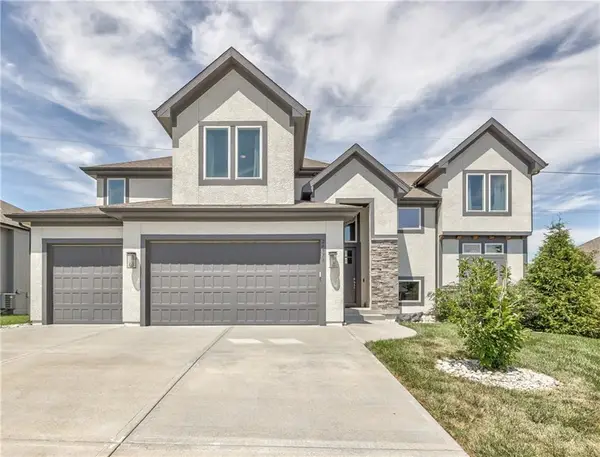 $644,000Active4 beds 4 baths2,947 sq. ft.
$644,000Active4 beds 4 baths2,947 sq. ft.24976 W 87th Street, Lenexa, KS 66227
MLS# 2574098Listed by: COMPASS REALTY GROUP - Open Sat, 12 to 2pm
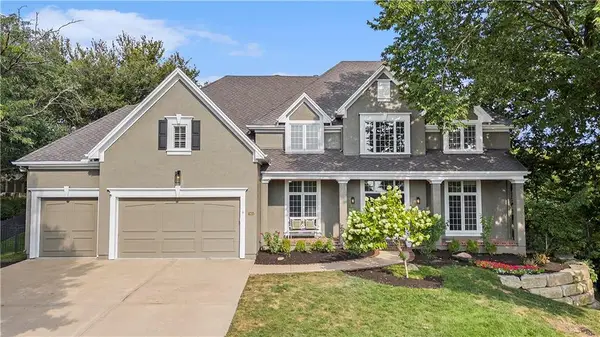 $1,100,000Active5 beds 6 baths6,181 sq. ft.
$1,100,000Active5 beds 6 baths6,181 sq. ft.20602 W 95th Terrace, Lenexa, KS 66220
MLS# 2568127Listed by: REECENICHOLS - COUNTRY CLUB PLAZA - Open Sat, 2 to 4pm
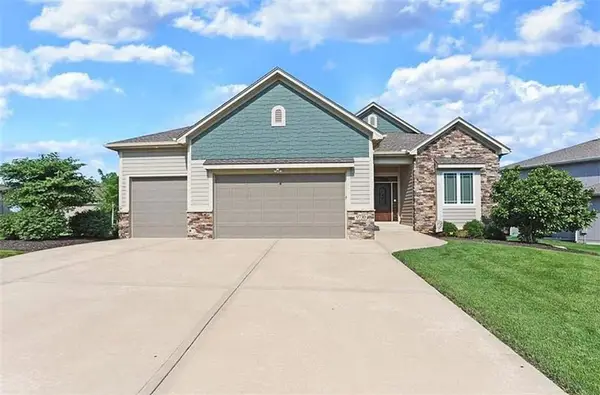 $630,000Active4 beds 3 baths2,812 sq. ft.
$630,000Active4 beds 3 baths2,812 sq. ft.9730 Hastings Street, Lenexa, KS 66227
MLS# 2568410Listed by: REECENICHOLS - LEAWOOD - Open Sat, 10am to 12pmNew
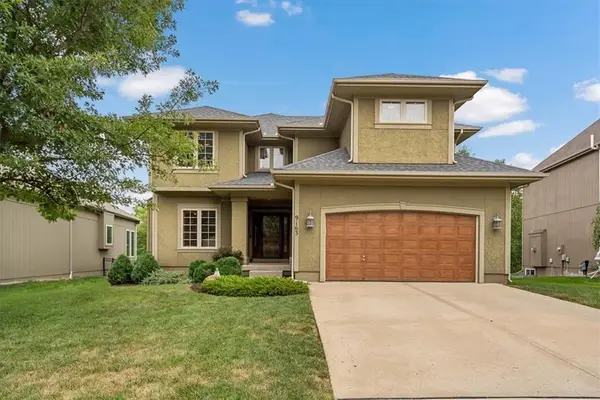 $515,000Active4 beds 5 baths3,086 sq. ft.
$515,000Active4 beds 5 baths3,086 sq. ft.9163 Belmont Drive, Lenexa, KS 66227
MLS# 2571327Listed by: COMPASS REALTY GROUP - Open Sun, 2 to 4pmNew
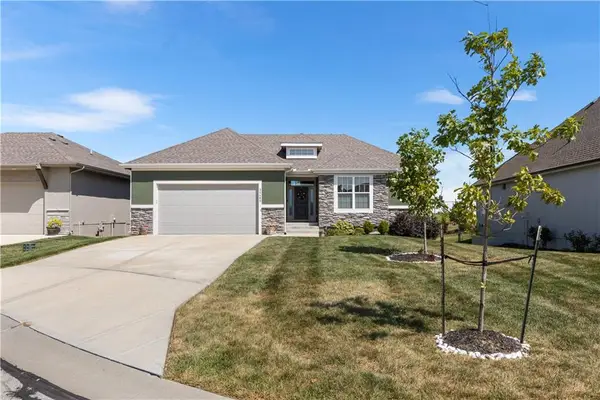 $595,000Active4 beds 3 baths2,588 sq. ft.
$595,000Active4 beds 3 baths2,588 sq. ft.25480 W 83rd Terrace, Lenexa, KS 66227
MLS# 2571734Listed by: REAL BROKER, LLC - Open Sat, 1 to 3pmNew
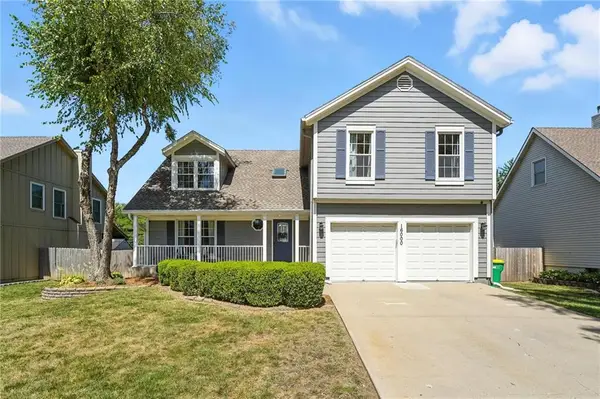 $430,000Active4 beds 3 baths2,625 sq. ft.
$430,000Active4 beds 3 baths2,625 sq. ft.16000 W 79th Terrace, Lenexa, KS 66219
MLS# 2571911Listed by: EXP REALTY LLC 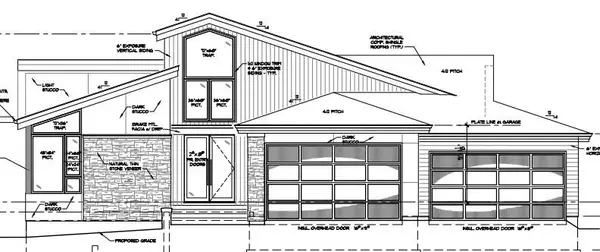 $1,890,750Pending4 beds 5 baths4,192 sq. ft.
$1,890,750Pending4 beds 5 baths4,192 sq. ft.8964 Ginger Street, Lenexa, KS 66227
MLS# 2573985Listed by: REALTY EXECUTIVES- New
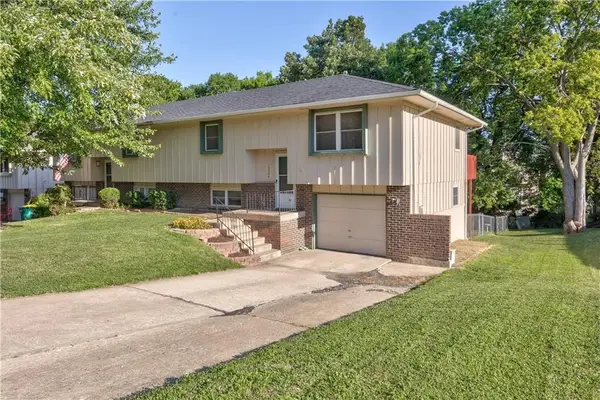 $245,000Active2 beds 2 baths1,074 sq. ft.
$245,000Active2 beds 2 baths1,074 sq. ft.13304 W 89th Terrace S, Lenexa, KS 66215
MLS# 2564857Listed by: RE/MAX STATE LINE
