25480 W 83rd Terrace, Lenexa, KS 66227
Local realty services provided by:ERA McClain Brothers
25480 W 83rd Terrace,Lenexa, KS 66227
$595,000
- 4 Beds
- 3 Baths
- 2,588 sq. ft.
- Single family
- Active
Upcoming open houses
- Sun, Sep 0702:00 pm - 04:00 pm
Listed by:discovrkc team
Office:real broker, llc.
MLS#:2571734
Source:MOKS_HL
Price summary
- Price:$595,000
- Price per sq. ft.:$229.91
- Monthly HOA dues:$198
About this home
Welcome to this gorgeous Reverse 1.5 story "Berkshire" floor plan in Cedarcrest! Finished in 2022, this home has been thoughtfully designed and includes over $40,000 in upgrades! Upon entering you will be greeted with beautiful hardwood floors & tons of natural light from the large back windows. The main level features an open concept kitchen & living room with extra tall ceilings, a custom butcher block island, walk-in pantry, guest bedroom w/ full bath and finally, the primary suite with an XL shower, freestanding tub, walk-in closet and connecting laundry room. The lower level is great for entertaining - it has great daylight windows, custom bookshelves, a wet bar, and two additional bedrooms w/ a full bathroom (plus a large unfinished area for storage or more future finished space). Other notable upgrades include a fully screened back porch w/ steps to yard & concrete patio, 36" gas range, upgraded tile in kitchen/bathrooms, wifi controlled sprinkler system, smart lighting on interior/exterior, custom blinds, and all kitchen appliances stay! Last but not least, Cedarcrest is a maintenance provided community so forget about having to mow the lawn or clear snow. Move in & enjoy!
Contact an agent
Home facts
- Year built:2021
- Listing ID #:2571734
- Added:1 day(s) ago
- Updated:September 06, 2025 at 12:45 PM
Rooms and interior
- Bedrooms:4
- Total bathrooms:3
- Full bathrooms:3
- Living area:2,588 sq. ft.
Heating and cooling
- Cooling:Electric
- Heating:Natural Gas
Structure and exterior
- Roof:Composition
- Year built:2021
- Building area:2,588 sq. ft.
Schools
- High school:De Soto
- Middle school:Mill Creek
- Elementary school:Mize
Utilities
- Water:City/Public
- Sewer:Public Sewer
Finances and disclosures
- Price:$595,000
- Price per sq. ft.:$229.91
New listings near 25480 W 83rd Terrace
- Open Sat, 11am to 1pmNew
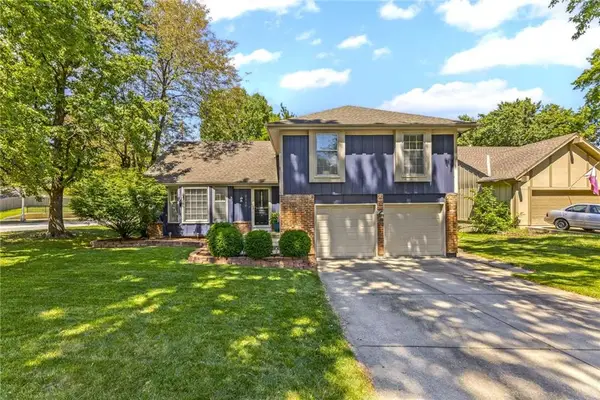 $399,000Active4 beds 3 baths2,340 sq. ft.
$399,000Active4 beds 3 baths2,340 sq. ft.8946 Country Hill Court, Lenexa, KS 66215
MLS# 2571188Listed by: KW KANSAS CITY METRO - Open Sat, 12 to 2pmNew
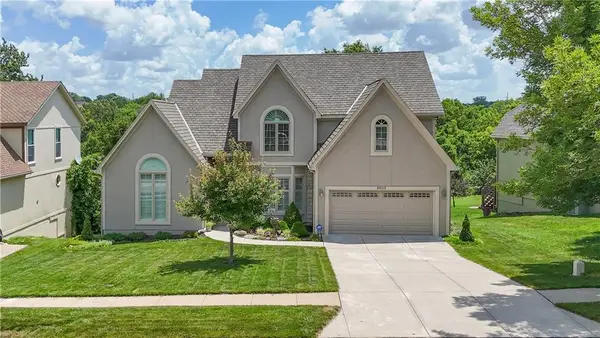 $595,000Active4 beds 5 baths4,021 sq. ft.
$595,000Active4 beds 5 baths4,021 sq. ft.8605 Candlelight Lane, Lenexa, KS 66215
MLS# 2572635Listed by: REAL BROKER, LLC - New
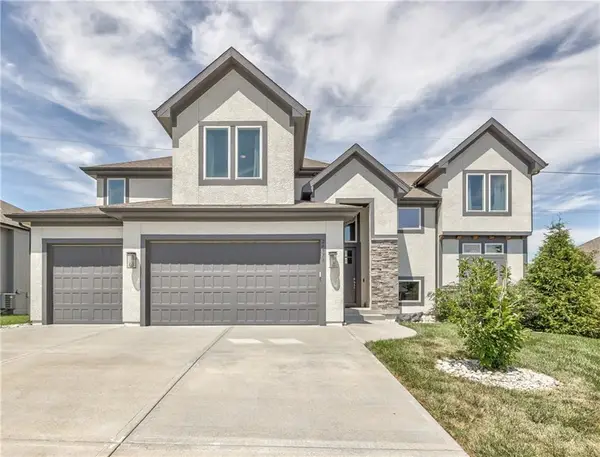 $644,000Active4 beds 4 baths2,947 sq. ft.
$644,000Active4 beds 4 baths2,947 sq. ft.24976 W 87th Street, Lenexa, KS 66227
MLS# 2574098Listed by: COMPASS REALTY GROUP - Open Sat, 12 to 2pm
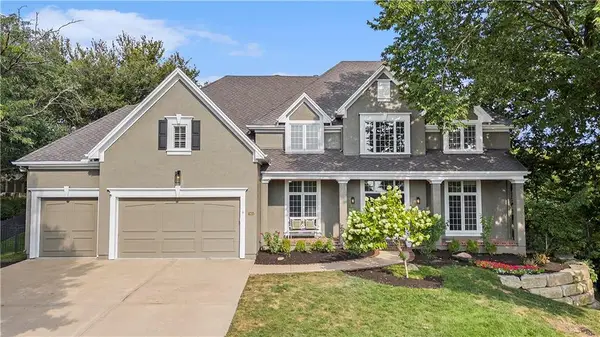 $1,100,000Active5 beds 6 baths6,181 sq. ft.
$1,100,000Active5 beds 6 baths6,181 sq. ft.20602 W 95th Terrace, Lenexa, KS 66220
MLS# 2568127Listed by: REECENICHOLS - COUNTRY CLUB PLAZA - Open Sat, 2 to 4pm
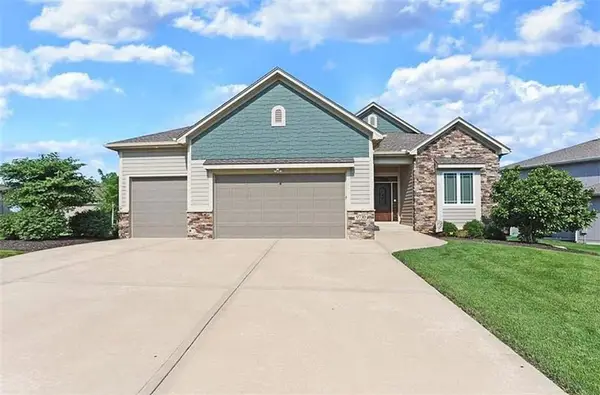 $630,000Active4 beds 3 baths2,812 sq. ft.
$630,000Active4 beds 3 baths2,812 sq. ft.9730 Hastings Street, Lenexa, KS 66227
MLS# 2568410Listed by: REECENICHOLS - LEAWOOD - Open Sat, 10am to 12pmNew
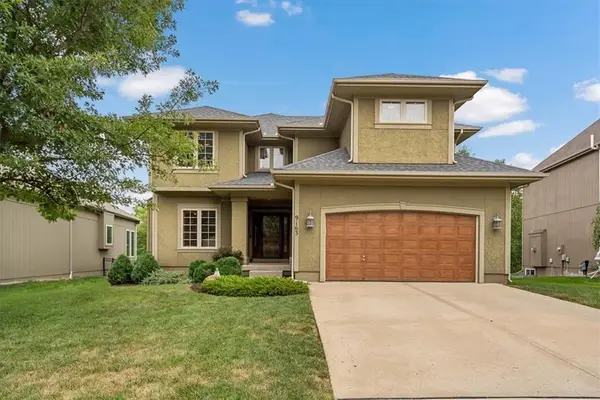 $515,000Active4 beds 5 baths3,086 sq. ft.
$515,000Active4 beds 5 baths3,086 sq. ft.9163 Belmont Drive, Lenexa, KS 66227
MLS# 2571327Listed by: COMPASS REALTY GROUP - Open Sat, 1 to 3pmNew
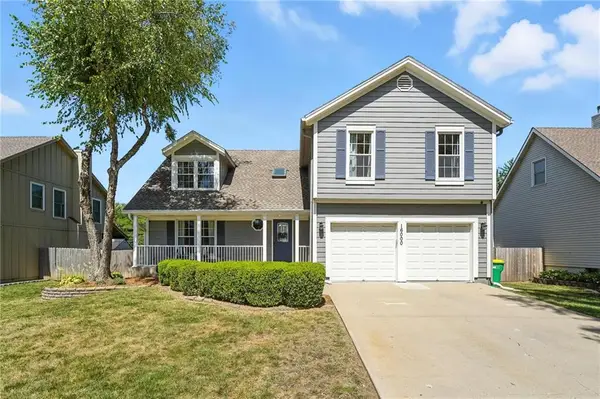 $430,000Active4 beds 3 baths2,625 sq. ft.
$430,000Active4 beds 3 baths2,625 sq. ft.16000 W 79th Terrace, Lenexa, KS 66219
MLS# 2571911Listed by: EXP REALTY LLC 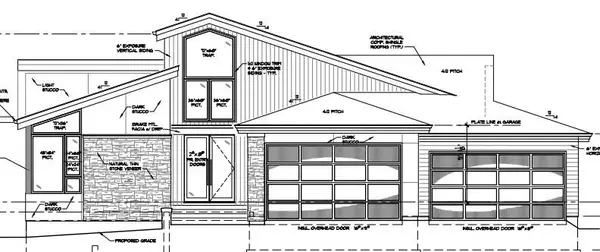 $1,890,750Pending4 beds 5 baths4,192 sq. ft.
$1,890,750Pending4 beds 5 baths4,192 sq. ft.8964 Ginger Street, Lenexa, KS 66227
MLS# 2573985Listed by: REALTY EXECUTIVES- New
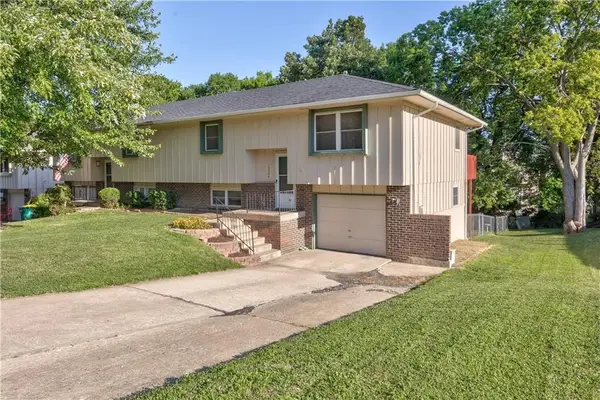 $245,000Active2 beds 2 baths1,074 sq. ft.
$245,000Active2 beds 2 baths1,074 sq. ft.13304 W 89th Terrace S, Lenexa, KS 66215
MLS# 2564857Listed by: RE/MAX STATE LINE
