9163 Belmont Drive, Lenexa, KS 66227
Local realty services provided by:ERA High Pointe Realty
9163 Belmont Drive,Lenexa, KS 66227
$515,000
- 4 Beds
- 5 Baths
- 3,086 sq. ft.
- Single family
- Active
Upcoming open houses
- Sat, Sep 0610:00 am - 12:00 pm
- Sun, Sep 0710:00 am - 12:00 pm
Listed by:jason pomeroy
Office:compass realty group
MLS#:2571327
Source:MOKS_HL
Price summary
- Price:$515,000
- Price per sq. ft.:$166.88
About this home
This traditional-style home strikes a perfect balance between elegance and everyday livability. With spacious, thoughtfully designed interiors, a peaceful backyard setting, and access to top-tier schools, it’s an ideal fit for families seeking both comfort and community. Whether you’re entertaining in the kitchen, relaxing by the fireplace, or unwinding in the basement, this home delivers both style and substance.
From the moment you step inside, you’re welcomed by an open floor plan filled with natural light. The gourmet kitchen—complete with granite countertops, a large island, and stainless-steel appliances—flows seamlessly into the dining and living areas, making it the true heart of the home. Upstairs, the generous primary suite offers a private retreat with a spa-like bath and walk-in closet, while three additional bedrooms provide plenty of space for family and guests.
The finished lower level adds even more flexibility, featuring a family room, wet bar, and bonus room perfect for a home office, gym, or playroom. Outside, a spacious deck overlooks the fenced backyard and adjoining greenspace, creating a private oasis for gatherings, play, or quiet evenings under the stars.
With a convenient Lenexa location, modern updates, and community amenities, this home is more than just a place to live—it’s a place to thrive.
Contact an agent
Home facts
- Year built:2008
- Listing ID #:2571327
- Added:1 day(s) ago
- Updated:September 05, 2025 at 04:41 PM
Rooms and interior
- Bedrooms:4
- Total bathrooms:5
- Full bathrooms:5
- Living area:3,086 sq. ft.
Heating and cooling
- Cooling:Electric
- Heating:Natural Gas
Structure and exterior
- Roof:Composition
- Year built:2008
- Building area:3,086 sq. ft.
Schools
- High school:Olathe Northwest
- Middle school:Mission Trail
- Elementary school:Cedar Creek
Utilities
- Water:City/Public
- Sewer:Public Sewer
Finances and disclosures
- Price:$515,000
- Price per sq. ft.:$166.88
New listings near 9163 Belmont Drive
- Open Sat, 12 to 2pm
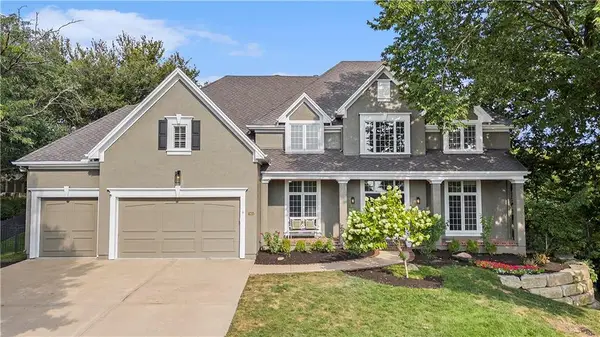 $1,100,000Active5 beds 6 baths6,181 sq. ft.
$1,100,000Active5 beds 6 baths6,181 sq. ft.20602 W 95th Terrace, Lenexa, KS 66220
MLS# 2568127Listed by: REECENICHOLS - COUNTRY CLUB PLAZA - Open Sat, 2 to 4pm
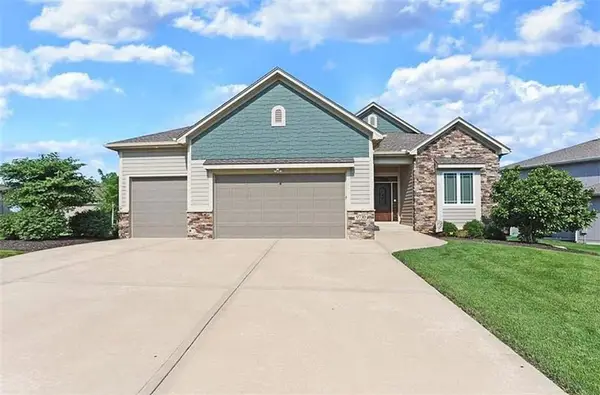 $630,000Active4 beds 3 baths2,812 sq. ft.
$630,000Active4 beds 3 baths2,812 sq. ft.9730 Hastings Street, Lenexa, KS 66227
MLS# 2568410Listed by: REECENICHOLS - LEAWOOD - Open Sun, 2 to 4pmNew
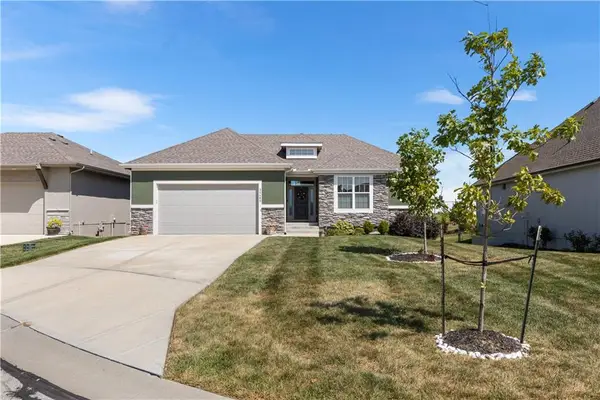 $595,000Active4 beds 3 baths2,588 sq. ft.
$595,000Active4 beds 3 baths2,588 sq. ft.25480 W 83rd Terrace, Lenexa, KS 66227
MLS# 2571734Listed by: REAL BROKER, LLC - Open Sat, 1 to 3pmNew
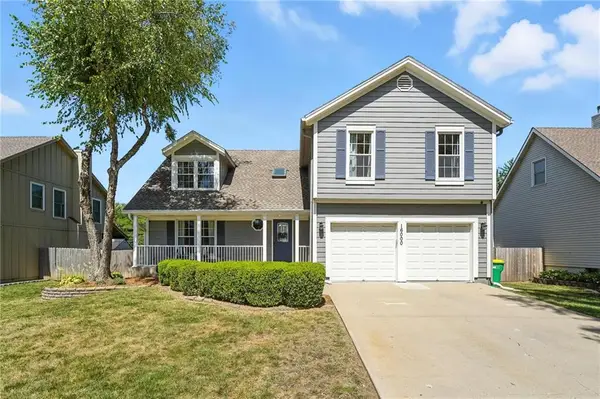 $430,000Active4 beds 3 baths2,625 sq. ft.
$430,000Active4 beds 3 baths2,625 sq. ft.16000 W 79th Terrace, Lenexa, KS 66219
MLS# 2571911Listed by: EXP REALTY LLC 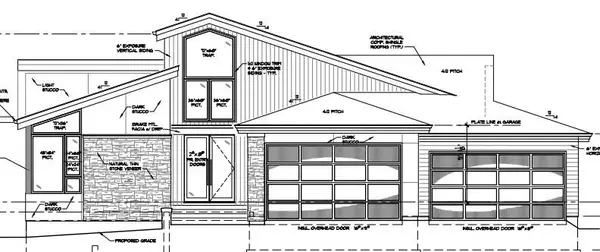 $1,890,750Pending4 beds 5 baths4,192 sq. ft.
$1,890,750Pending4 beds 5 baths4,192 sq. ft.8964 Ginger Street, Lenexa, KS 66227
MLS# 2573985Listed by: REALTY EXECUTIVES- New
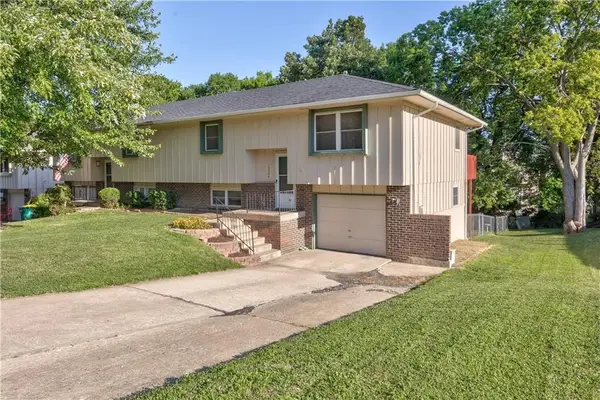 $245,000Active2 beds 2 baths1,074 sq. ft.
$245,000Active2 beds 2 baths1,074 sq. ft.13304 W 89th Terrace S, Lenexa, KS 66215
MLS# 2564857Listed by: RE/MAX STATE LINE - Open Fri, 4 to 6pmNew
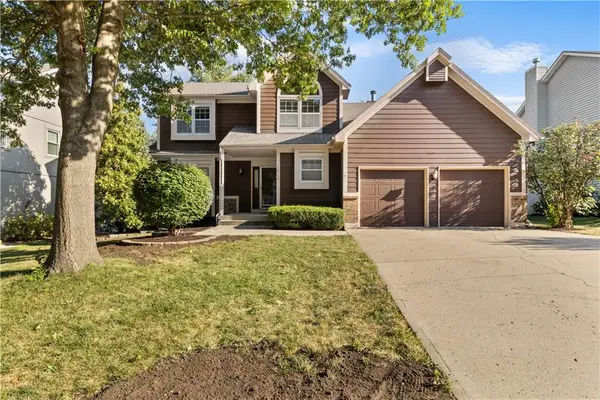 $420,000Active4 beds 3 baths3,091 sq. ft.
$420,000Active4 beds 3 baths3,091 sq. ft.16134 W 80th Street, Lenexa, KS 66219
MLS# 2570893Listed by: WEICHERT, REALTORS WELCH & COM - New
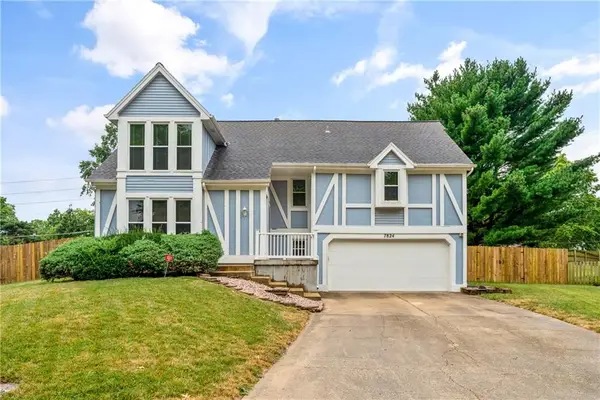 $199,900Active3 beds 3 baths1,596 sq. ft.
$199,900Active3 beds 3 baths1,596 sq. ft.7824 Monrovia Street, Lenexa, KS 66216
MLS# 2572258Listed by: REAL BROKER, LLC - New
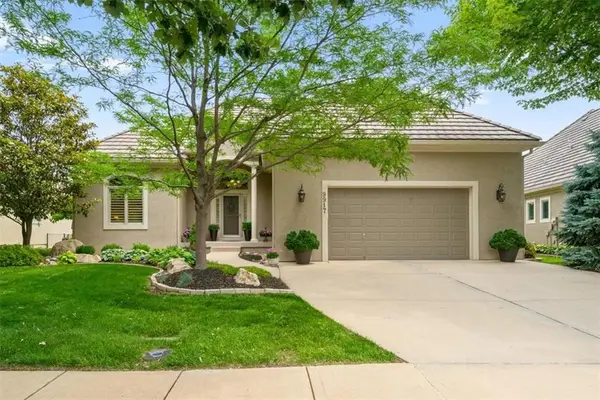 $679,000Active4 beds 4 baths2,968 sq. ft.
$679,000Active4 beds 4 baths2,968 sq. ft.9917 Fountain Circle, Lenexa, KS 66220
MLS# 2571325Listed by: KW KANSAS CITY METRO
