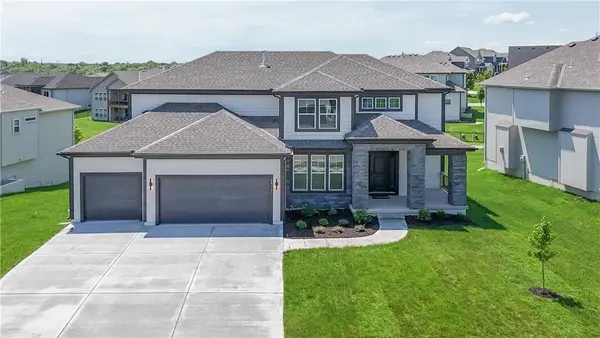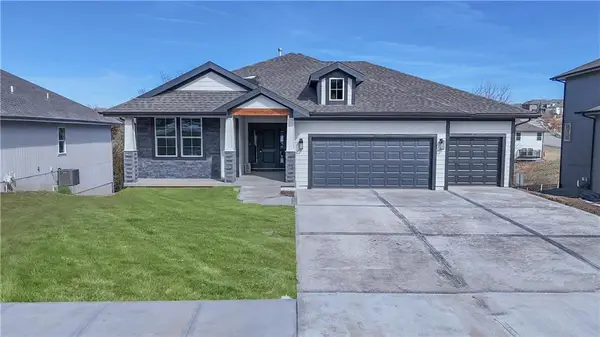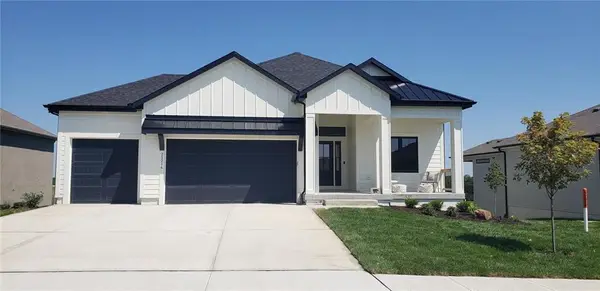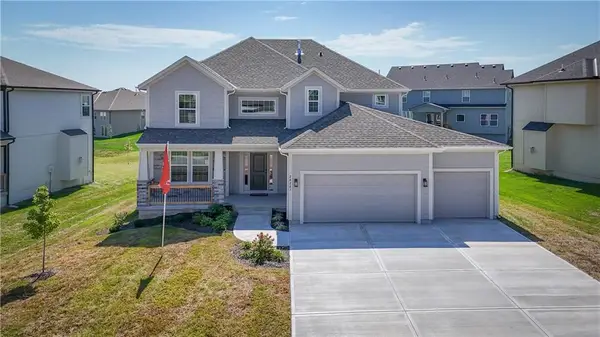1012 N Hunter Drive, Olathe, KS 66061
Local realty services provided by:ERA High Pointe Realty
1012 N Hunter Drive,Olathe, KS 66061
$309,950
- 3 Beds
- 2 Baths
- 1,638 sq. ft.
- Single family
- Pending
Listed by:austin ewy
Office:platinum realty llc.
MLS#:2575835
Source:MOKS_HL
Price summary
- Price:$309,950
- Price per sq. ft.:$189.22
About this home
This 3 bedroom, 2 full bath, side to side split home is very close to elementary & middle school. Two Trails Park is just across the street. The Great room has vaulted ceilings and fireplace. Large bedrooms are all on the same level. Master bedroom has a walk in closet. Separate family room is on lower level. Large wood fenced backyard.
Contact an agent
Home facts
- Year built:1983
- Listing ID #:2575835
- Added:1 day(s) ago
- Updated:September 21, 2025 at 12:51 AM
Rooms and interior
- Bedrooms:3
- Total bathrooms:2
- Full bathrooms:2
- Living area:1,638 sq. ft.
Heating and cooling
- Cooling:Electric
- Heating:Natural Gas
Structure and exterior
- Roof:Composition
- Year built:1983
- Building area:1,638 sq. ft.
Schools
- High school:Olathe North
- Middle school:Santa Fe Trail
- Elementary school:Mahaffie
Utilities
- Water:City/Public
- Sewer:Public Sewer
Finances and disclosures
- Price:$309,950
- Price per sq. ft.:$189.22
New listings near 1012 N Hunter Drive
- New
 $549,900Active5 beds 3 baths2,710 sq. ft.
$549,900Active5 beds 3 baths2,710 sq. ft.12500 S Shannan Circle, Olathe, KS 66061
MLS# 2576762Listed by: PLATINUM REALTY LLC  $712,303Pending5 beds 4 baths3,086 sq. ft.
$712,303Pending5 beds 4 baths3,086 sq. ft.19230 W 114th Terrace, Olathe, KS 66061
MLS# 2576806Listed by: KELLER WILLIAMS REALTY PARTNERS INC.- New
 $2,100,000Active6 beds 5 baths4,506 sq. ft.
$2,100,000Active6 beds 5 baths4,506 sq. ft.11532 S Hollis Lane, Olathe, KS 66061
MLS# 2572480Listed by: CEDAR CREEK REALTY LLC - New
 $589,950Active4 beds 3 baths2,709 sq. ft.
$589,950Active4 beds 3 baths2,709 sq. ft.2830 W Wabash Street, Olathe, KS 66061
MLS# 2576791Listed by: KELLER WILLIAMS REALTY PARTNERS INC. - New
 $609,430Active4 beds 3 baths2,629 sq. ft.
$609,430Active4 beds 3 baths2,629 sq. ft.16532 W 170th Street, Olathe, KS 66062
MLS# 2576800Listed by: RODROCK & ASSOCIATES REALTORS - New
 $644,950Active5 beds 4 baths2,742 sq. ft.
$644,950Active5 beds 4 baths2,742 sq. ft.2740 W Park Street, Olathe, KS 66061
MLS# 2576782Listed by: KELLER WILLIAMS REALTY PARTNERS INC. - New
 $692,885Active4 beds 3 baths2,861 sq. ft.
$692,885Active4 beds 3 baths2,861 sq. ft.13012 S Constance Street, Olathe, KS 66062
MLS# 2576772Listed by: PRIME DEVELOPMENT LAND CO LLC - New
 $499,950Active5 beds 5 baths3,522 sq. ft.
$499,950Active5 beds 5 baths3,522 sq. ft.1317 E Sleepy Hollow Drive, Olathe, KS 66062
MLS# 2574945Listed by: REECENICHOLS - LEAWOOD - New
 $610,000Active3 beds 3 baths3,230 sq. ft.
$610,000Active3 beds 3 baths3,230 sq. ft.11892 S Carriage Road, Olathe, KS 66062
MLS# 2576664Listed by: REECENICHOLS- LEAWOOD TOWN CENTER - New
 $400,000Active3 beds 3 baths2,243 sq. ft.
$400,000Active3 beds 3 baths2,243 sq. ft.13611 W 129th Terrace, Olathe, KS 66062
MLS# 2574280Listed by: EXP REALTY LLC
