1026 N Buchanan Street, Olathe, KS 66061
Local realty services provided by:ERA McClain Brothers
Listed by:sharrieff hazim
Office:lifestyles realty kansas, inc.
MLS#:2579270
Source:MOKS_HL
Price summary
- Price:$370,000
- Price per sq. ft.:$146.42
About this home
Room to Roam in Olathe! Spacious 6-Bedroom Corner Lot Home
Welcome to where space, comfort, and functionality meet! This rare true 6-bedroom, 3-bath home offers generous living areas across multiple levels, perfect for families needing room to spread out.
The main level features a formal living and dining combo, a cozy great room with a fireplace, and an upgraded kitchen with granite countertops, soft-close cabinets, and an eat-in dining area. Upstairs, you'll find three bedrooms including a spacious primary suite with its own full bath and walk-in shower. The third floor boasts a large dormer room ideal for a bedroom, playroom, or home office.
Downstairs, the finished basement includes two conforming bedrooms, a sitting area, and a full bath—creating a perfect guest or teen retreat. The laundry room is conveniently located off the double garage, with basement access nearby.
Outdoor living shines with an oversized pergola-covered deck, a patio area, and a fully fenced backyard—ideal for entertaining or relaxing in privacy. Vinyl siding and a corner lot add curb appeal and practicality.
Contact an agent
Home facts
- Year built:1976
- Listing ID #:2579270
- Added:1 day(s) ago
- Updated:October 07, 2025 at 02:23 PM
Rooms and interior
- Bedrooms:6
- Total bathrooms:3
- Full bathrooms:3
- Living area:2,527 sq. ft.
Heating and cooling
- Cooling:Attic Fan, Electric
- Heating:Forced Air Gas
Structure and exterior
- Roof:Composition
- Year built:1976
- Building area:2,527 sq. ft.
Schools
- High school:Olathe North
- Middle school:Santa Fe Trails
- Elementary school:Northview
Utilities
- Water:City/Public
- Sewer:Public Sewer
Finances and disclosures
- Price:$370,000
- Price per sq. ft.:$146.42
New listings near 1026 N Buchanan Street
- New
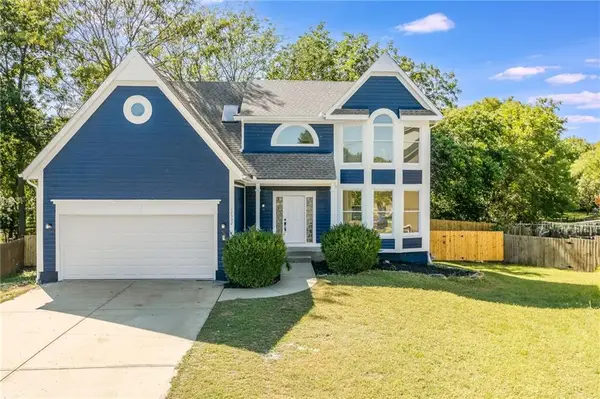 $500,000Active4 beds 4 baths2,675 sq. ft.
$500,000Active4 beds 4 baths2,675 sq. ft.12502 S Shannan Circle, Olathe, KS 66062
MLS# 2579303Listed by: KELLER WILLIAMS REALTY PARTNERS INC. 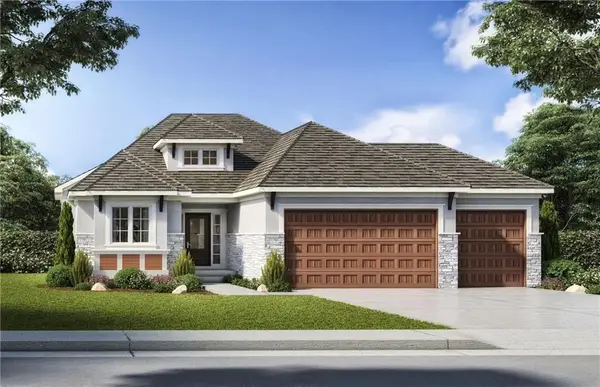 $554,800Pending3 beds 3 baths1,850 sq. ft.
$554,800Pending3 beds 3 baths1,850 sq. ft.17398 W 169th Place, Olathe, KS 66062
MLS# 2579530Listed by: WEICHERT, REALTORS WELCH & COM- New
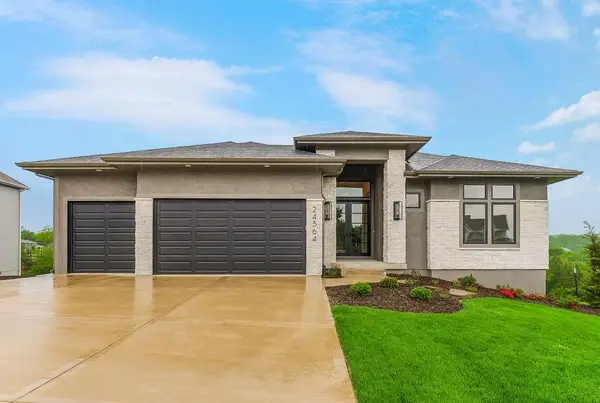 $1,092,603Active4 beds 4 baths3,742 sq. ft.
$1,092,603Active4 beds 4 baths3,742 sq. ft.24564 W 124th Terrace, Olathe, KS 66061
MLS# 2579445Listed by: PLATINUM REALTY LLC - New
 $835,000Active5 beds 5 baths4,172 sq. ft.
$835,000Active5 beds 5 baths4,172 sq. ft.11038 Palisade Street, Olathe, KS 66061
MLS# 2577552Listed by: KELLER WILLIAMS REALTY PARTNERS INC. - New
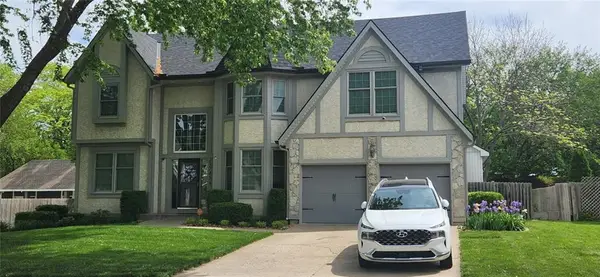 $505,000Active5 beds 4 baths3,000 sq. ft.
$505,000Active5 beds 4 baths3,000 sq. ft.13745 S Blackfoot Drive, Olathe, KS 66062
MLS# 2579480Listed by: RE/MAX REALTY SUBURBAN INC - New
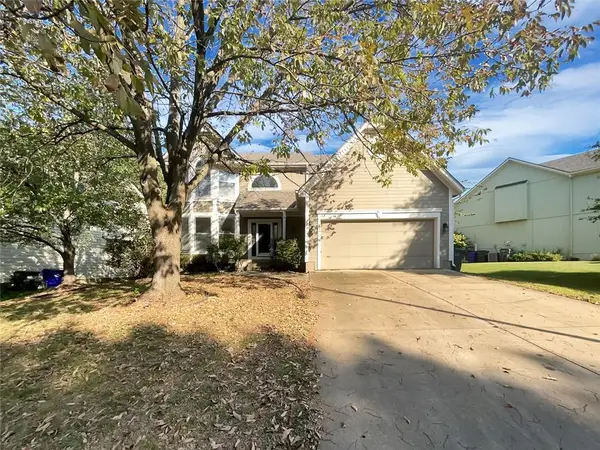 $430,000Active4 beds 3 baths2,742 sq. ft.
$430,000Active4 beds 3 baths2,742 sq. ft.12534 S Alcan Circle, Olathe, KS 66062
MLS# 2579507Listed by: OPENDOOR BROKERAGE LLC - New
 $683,950Active4 beds 4 baths2,592 sq. ft.
$683,950Active4 beds 4 baths2,592 sq. ft.15355 W 171st Terrace, Olathe, KS 66062
MLS# 2579240Listed by: WEICHERT, REALTORS WELCH & COM  $475,000Active4 beds 3 baths2,829 sq. ft.
$475,000Active4 beds 3 baths2,829 sq. ft.18786 W 164th Terrace, Olathe, KS 66062
MLS# 2574976Listed by: REAL BROKER, LLC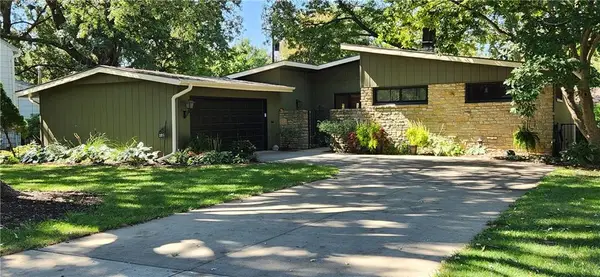 $420,000Pending3 beds 3 baths2,041 sq. ft.
$420,000Pending3 beds 3 baths2,041 sq. ft.321 S Wabash Circle, Olathe, KS 66061
MLS# 2578072Listed by: PLATINUM REALTY LLC
