10845 S Shady Bend Road, Olathe, KS 66061
Local realty services provided by:ERA High Pointe Realty
10845 S Shady Bend Road,Olathe, KS 66061
$919,950
- 4 Beds
- 4 Baths
- 3,790 sq. ft.
- Single family
- Active
Listed by:kate harness
Office:cedar creek realty llc.
MLS#:2408653
Source:MOKS_HL
Price summary
- Price:$919,950
- Price per sq. ft.:$242.73
- Monthly HOA dues:$254
About this home
Roeser Homes newest reverse 1.5 story plan, The Golden Bell, in Cedar Creek's newest maintenance provided community, The Villas at Hidden Lake! MOVE IN READY! Double door entry leads you into the open concept floor plan and great room with fireplace and built-ins. Around the corner is a gourmet kitchen with oversized island, custom hood over range, pantry with sink and window over and abundance of shelves for storage. Main floor features a large and private primary suite, laundry room with access to primary closet and 2nd bedroom/office and full bath. Finished lower level includes huge rec room with 2nd fireplace/built-ins and wet bar, 2 bedrooms and two full baths. Spacious covered patio overlooking backyard and many upgrades inside and out. Full access to Cedar Creeks incomparable amenity package including a 65 acre lake fishing and sailing lake, clubhouse, 3 pools, tennis and pickle ball courts and more!
Contact an agent
Home facts
- Listing ID #:2408653
- Added:962 day(s) ago
- Updated:September 16, 2025 at 03:04 PM
Rooms and interior
- Bedrooms:4
- Total bathrooms:4
- Full bathrooms:4
- Living area:3,790 sq. ft.
Heating and cooling
- Cooling:Electric
- Heating:Forced Air Gas
Structure and exterior
- Roof:Composition
- Building area:3,790 sq. ft.
Schools
- High school:Olathe West
- Middle school:Mission Trail
- Elementary school:Cedar Creek
Utilities
- Water:City/Public
- Sewer:Public Sewer
Finances and disclosures
- Price:$919,950
- Price per sq. ft.:$242.73
New listings near 10845 S Shady Bend Road
- Open Tue, 3 to 5pm
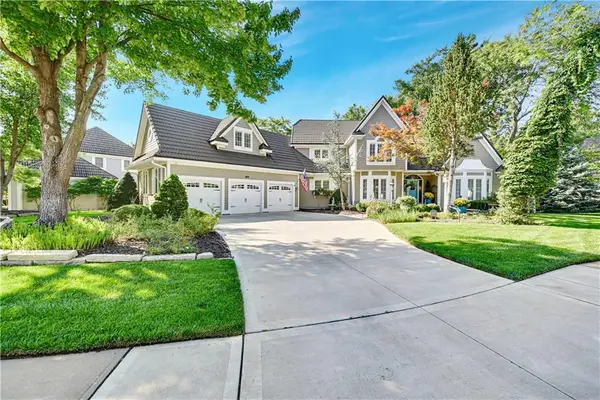 $995,000Active5 beds 5 baths5,376 sq. ft.
$995,000Active5 beds 5 baths5,376 sq. ft.26550 W 109th Street, Olathe, KS 66061
MLS# 2570052Listed by: REECENICHOLS - LEAWOOD - New
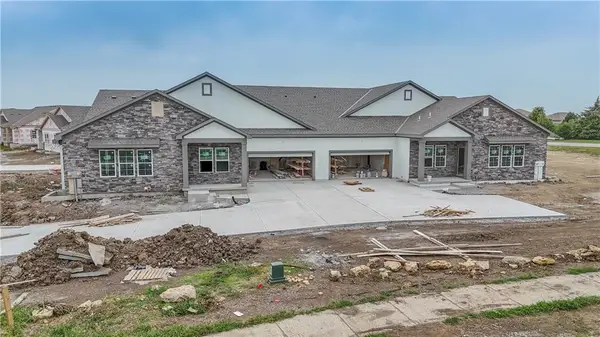 $494,950Active4 beds 3 baths2,753 sq. ft.
$494,950Active4 beds 3 baths2,753 sq. ft.109 S Diane Drive, Olathe, KS 66061
MLS# 2575693Listed by: KELLER WILLIAMS REALTY PARTNERS INC. - New
 $492,950Active4 beds 3 baths2,753 sq. ft.
$492,950Active4 beds 3 baths2,753 sq. ft.2255 W Dartmouth Street, Olathe, KS 66061
MLS# 2575697Listed by: KELLER WILLIAMS REALTY PARTNERS INC. - New
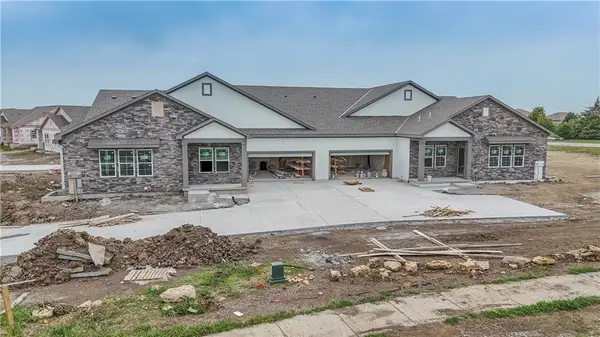 $492,950Active4 beds 3 baths2,753 sq. ft.
$492,950Active4 beds 3 baths2,753 sq. ft.2251 W Dartmouth Street, Olathe, KS 66061
MLS# 2575700Listed by: KELLER WILLIAMS REALTY PARTNERS INC. - New
 $634,950Active5 beds 4 baths2,850 sq. ft.
$634,950Active5 beds 4 baths2,850 sq. ft.2714 W Park Street, Olathe, KS 66061
MLS# 2575733Listed by: KELLER WILLIAMS REALTY PARTNERS INC. - New
 $745,000Active4 beds 3 baths2,738 sq. ft.
$745,000Active4 beds 3 baths2,738 sq. ft.15260 W 161st Court, Olathe, KS 66062
MLS# 2575832Listed by: WEICHERT, REALTORS WELCH & COM  $335,000Active2 beds 3 baths2,684 sq. ft.
$335,000Active2 beds 3 baths2,684 sq. ft.12001 S Tallgrass Drive #203, Olathe, KS 66061
MLS# 2569121Listed by: KELLER WILLIAMS REALTY PARTNERS INC.- New
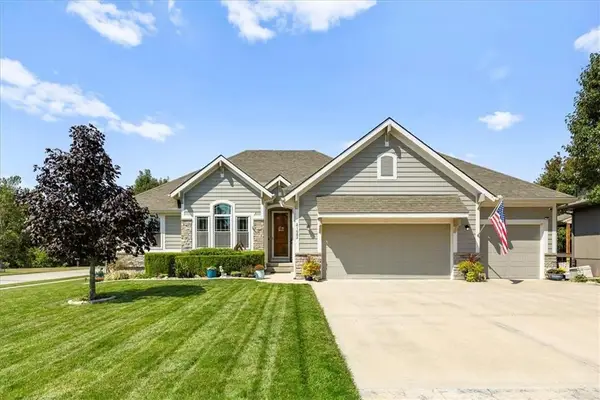 $525,000Active4 beds 3 baths2,779 sq. ft.
$525,000Active4 beds 3 baths2,779 sq. ft.21682 W 176th Terrace, Olathe, KS 66062
MLS# 2575806Listed by: REDFIN CORPORATION - New
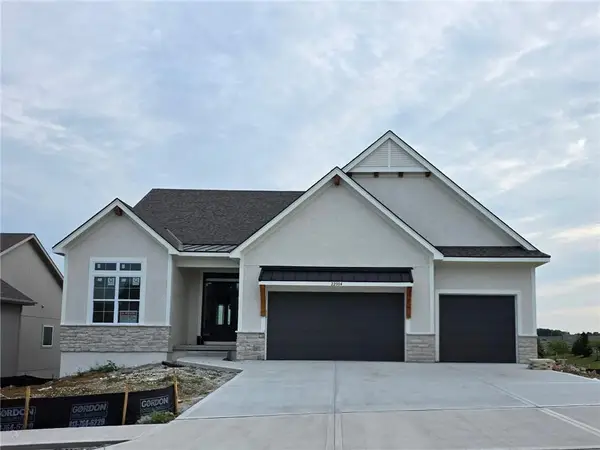 $840,000Active4 beds 3 baths3,440 sq. ft.
$840,000Active4 beds 3 baths3,440 sq. ft.22004 W 114th Court, Olathe, KS 66061
MLS# 2575680Listed by: REECENICHOLS - OVERLAND PARK - New
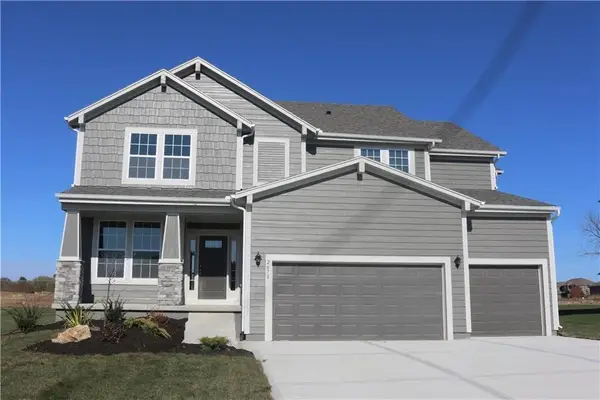 $629,950Active5 beds 4 baths2,862 sq. ft.
$629,950Active5 beds 4 baths2,862 sq. ft.2630 W Park Street, Olathe, KS 66061
MLS# 2575715Listed by: KELLER WILLIAMS REALTY PARTNERS INC.
