11906 S Rene Street, Olathe, KS 66062
Local realty services provided by:ERA McClain Brothers
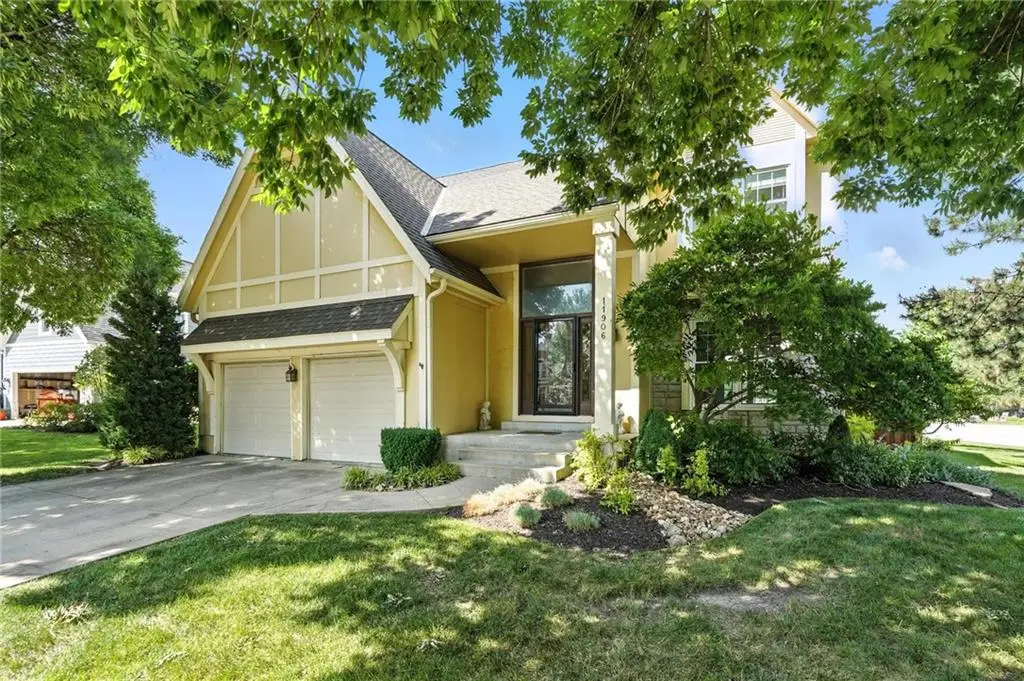
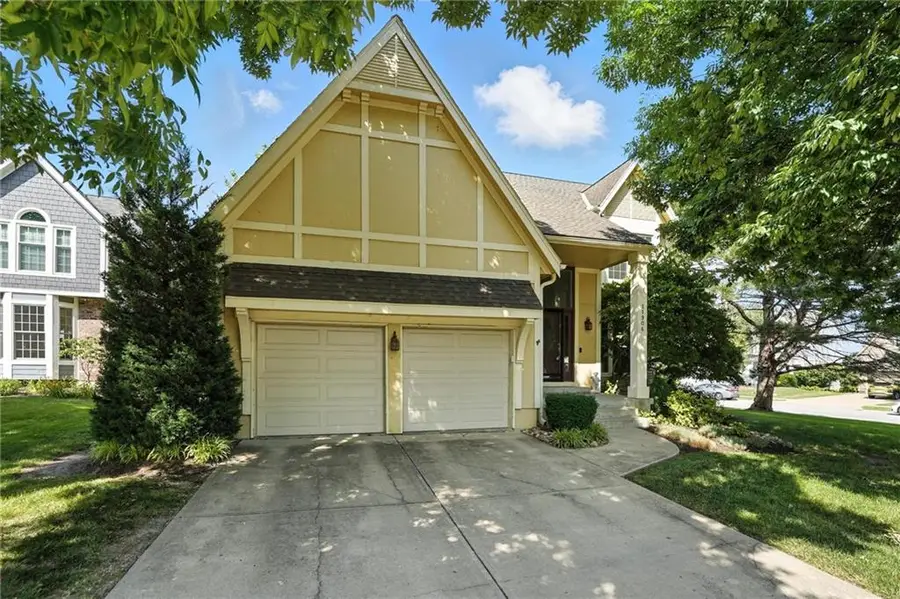
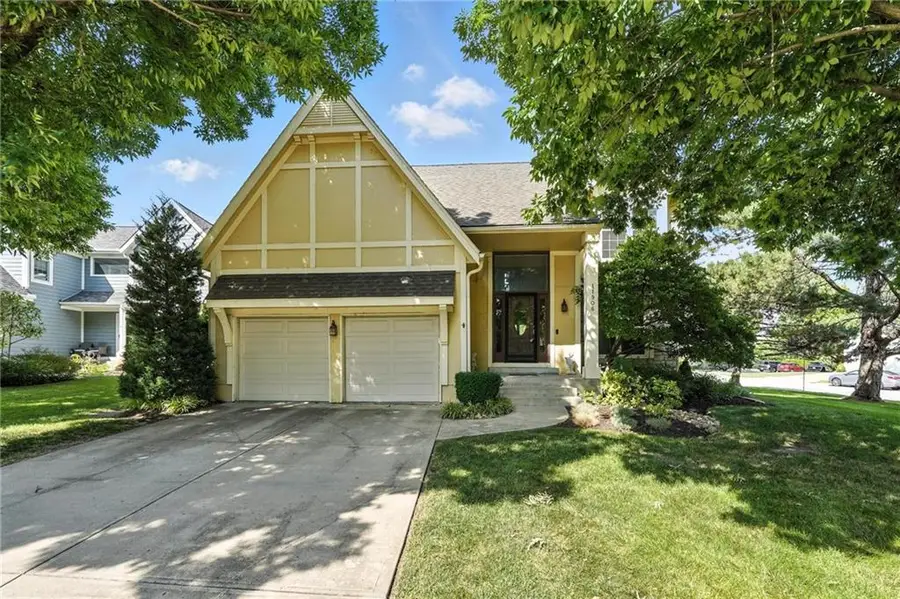
Listed by:spradling group
Office:exp realty llc.
MLS#:2552678
Source:MOKS_HL
Price summary
- Price:$429,950
- Price per sq. ft.:$189.41
- Monthly HOA dues:$29.17
About this home
Welcome to this beautifully maintained 4-bedroom, 2.5-bath home situated on a desirable corner lot in a quiet cul-de-sac, directly across from the neighborhood pool. Featuring upgraded windows throughout, fresh interior paint, and brand new carpet, this home is move-in ready!
The spacious entryway opens to a formal living room or sitting area, offering a warm welcome for guests. Enjoy both casual and formal dining with an eat-in kitchen and a separate formal dining room. A cozy hearth room provides the perfect space for relaxing or entertaining.
Upstairs, you'll find generously sized bedrooms, including a primary suite with plenty of space and natural light. The fenced backyard offers privacy and room to play or garden. An unfinished lower level presents a blank canvas for your dream space—whether it's a home theater, gym, or additional living area.
Don't miss this fantastic opportunity to own a lovely home in a prime location!
Contact an agent
Home facts
- Year built:1993
- Listing Id #:2552678
- Added:33 day(s) ago
- Updated:August 02, 2025 at 02:41 AM
Rooms and interior
- Bedrooms:4
- Total bathrooms:3
- Full bathrooms:2
- Half bathrooms:1
- Living area:2,270 sq. ft.
Heating and cooling
- Cooling:Electric
- Heating:Natural Gas
Structure and exterior
- Roof:Composition
- Year built:1993
- Building area:2,270 sq. ft.
Schools
- High school:Olathe East
- Middle school:California Trail
- Elementary school:Heatherstone
Utilities
- Water:City/Public
- Sewer:Public Sewer
Finances and disclosures
- Price:$429,950
- Price per sq. ft.:$189.41
New listings near 11906 S Rene Street
- New
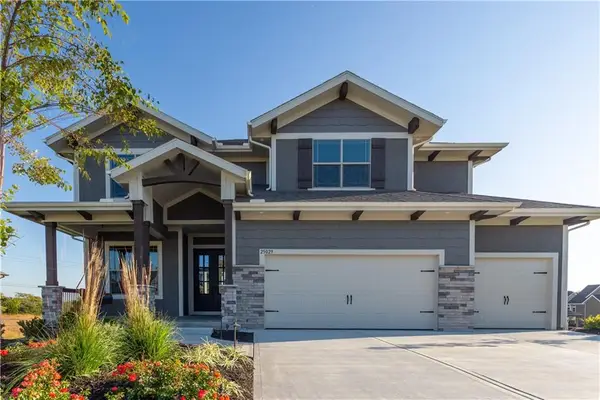 $641,535Active4 beds 4 baths2,732 sq. ft.
$641,535Active4 beds 4 baths2,732 sq. ft.16959 S Illusion Street, Olathe, KS 66062
MLS# 2566834Listed by: WEICHERT, REALTORS WELCH & COM - New
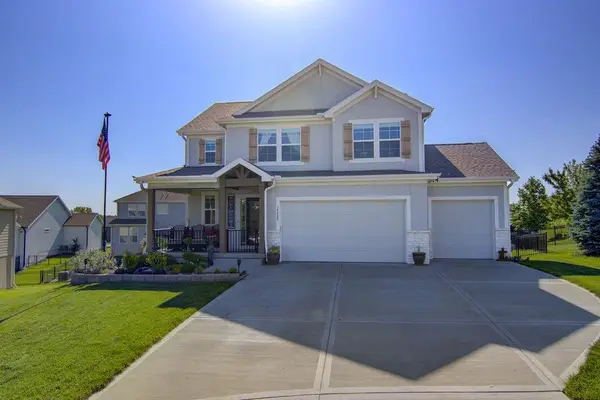 $565,000Active4 beds 4 baths2,656 sq. ft.
$565,000Active4 beds 4 baths2,656 sq. ft.14485 S Houston Street, Olathe, KS 66061
MLS# 2566480Listed by: REALTY EXECUTIVES - New
 $375,000Active3 beds 3 baths2,285 sq. ft.
$375,000Active3 beds 3 baths2,285 sq. ft.20467 W 125th Terrace, Olathe, KS 66061
MLS# 2566596Listed by: REECENICHOLS - OVERLAND PARK - New
 $691,810Active4 beds 4 baths2,732 sq. ft.
$691,810Active4 beds 4 baths2,732 sq. ft.16914 S Illusion Street, Olathe, KS 66062
MLS# 2566814Listed by: WEICHERT, REALTORS WELCH & COM - Open Sun, 1am to 3pmNew
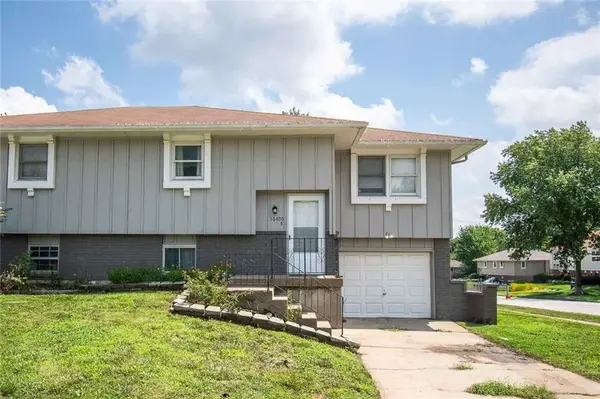 $229,000Active3 beds 2 baths1,390 sq. ft.
$229,000Active3 beds 2 baths1,390 sq. ft.r W 123rd Street, Olathe, KS 66062
MLS# 2565236Listed by: CRYSTAL CLEAR REALTY - New
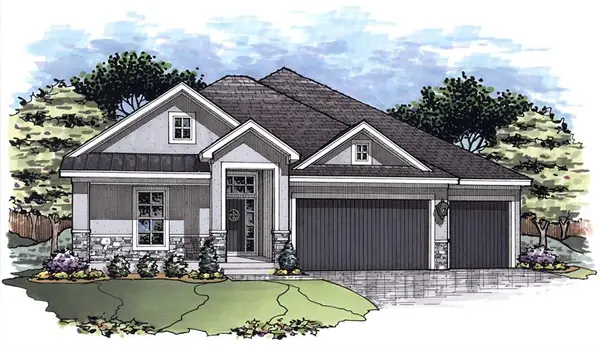 $713,950Active4 beds 3 baths3,034 sq. ft.
$713,950Active4 beds 3 baths3,034 sq. ft.16737 S Ripley Street, Olathe, KS 66062
MLS# 2566571Listed by: RODROCK & ASSOCIATES REALTORS  $340,000Active0 Acres
$340,000Active0 Acres17910 S Keeler Street, Olathe, KS 66062
MLS# 2562404Listed by: KW KANSAS CITY METRO- New
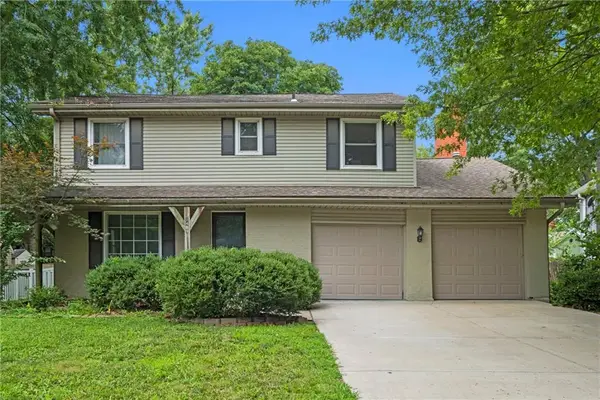 $355,000Active4 beds 3 baths1,854 sq. ft.
$355,000Active4 beds 3 baths1,854 sq. ft.1409 E Salem Lane, Olathe, KS 66062
MLS# 2566443Listed by: REECENICHOLS - OVERLAND PARK - New
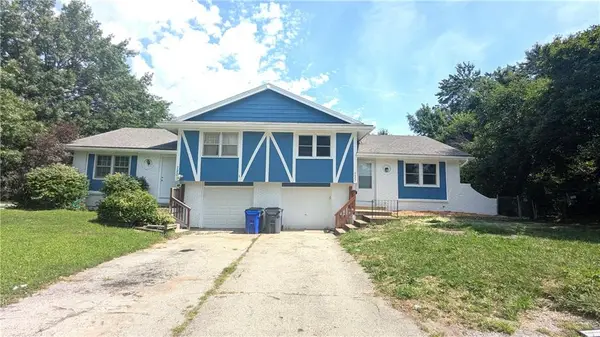 $265,000Active3 beds 1 baths1,175 sq. ft.
$265,000Active3 beds 1 baths1,175 sq. ft.722 S Central Street, Olathe, KS 66061
MLS# 2565130Listed by: KELLER WILLIAMS PLATINUM PRTNR 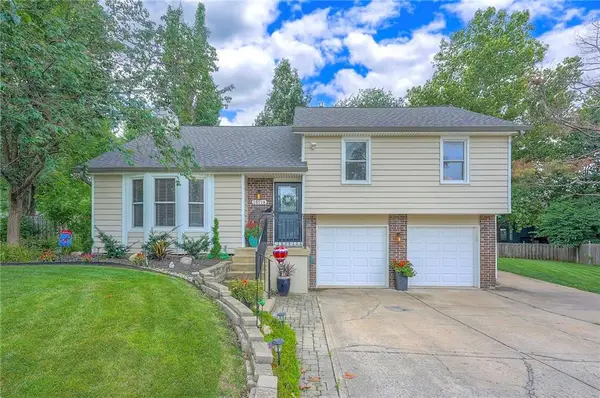 $435,000Active4 beds 4 baths2,950 sq. ft.
$435,000Active4 beds 4 baths2,950 sq. ft.16119 W 147th Terrace, Olathe, KS 66062
MLS# 2563933Listed by: RE/MAX REALTY SUBURBAN INC

