12001 S Hagan Street, Olathe, KS 66062
Local realty services provided by:ERA High Pointe Realty
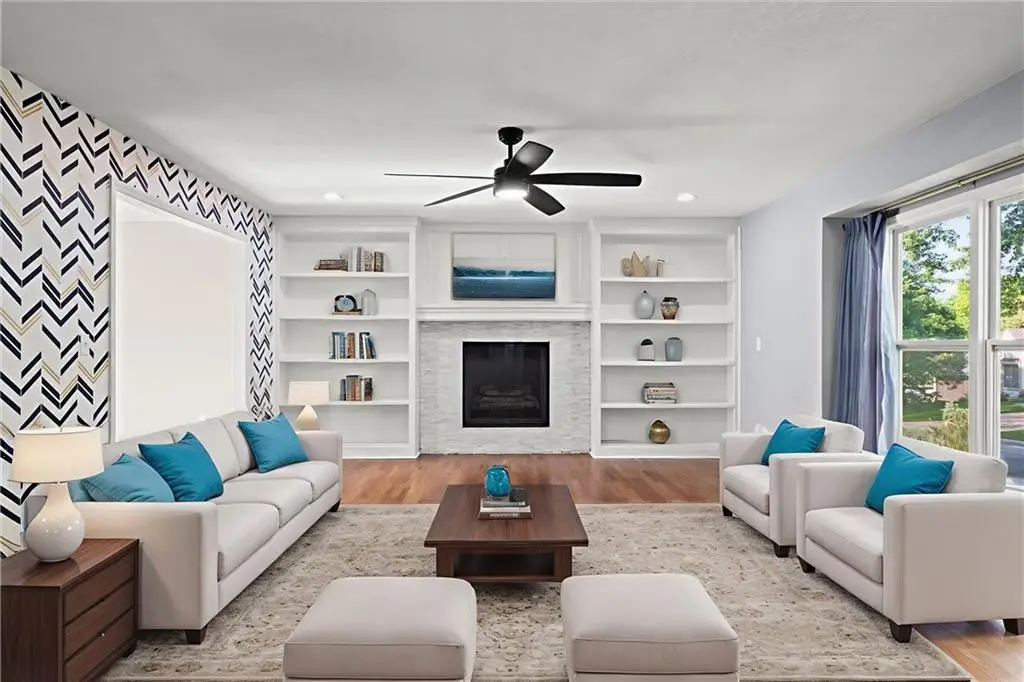


12001 S Hagan Street,Olathe, KS 66062
$435,000
- 4 Beds
- 3 Baths
- 2,216 sq. ft.
- Single family
- Pending
Listed by:misty froelich
Office:real broker, llc.
MLS#:2554988
Source:MOKS_HL
Price summary
- Price:$435,000
- Price per sq. ft.:$196.3
About this home
Welcome Home! A NEW roof was just installed! This traditional 2-story is nestled in the desirable Wyncroft neighborhood and offers a harmonious blend of comfort, functionality and updates. Step inside to gleaming hardwood floors, vaulted ceilings and lots of natural light. Enjoy a cozy movie night in the family room with a stone fireplace and built-in shelves, adding both charm and practical storage. The open-concept kitchen is a chef's delight, featuring bright white cabinetry, counters and backsplash, SS appliances and eating area. The kitchen seamlessly flows into the formal dining, making entertaining a breeze! The master suite is a true oasis with with a sitting nook and soaking tub. The finished basement boasts plenty of extra living area with a large rec room and storage. Enjoy entertaining this summer with a patio, fire pit, fenced in backyard and a she-shed. Located close to top-rated schools, parks, shopping, and dining. The neighborhood provides a peaceful suburban setting while maintaining easy access to major highways for commuting. Don't miss the opportunity to make this exceptional property your new home.
Contact an agent
Home facts
- Year built:1987
- Listing Id #:2554988
- Added:51 day(s) ago
- Updated:July 14, 2025 at 07:41 AM
Rooms and interior
- Bedrooms:4
- Total bathrooms:3
- Full bathrooms:2
- Half bathrooms:1
- Living area:2,216 sq. ft.
Heating and cooling
- Cooling:Electric
- Heating:Forced Air Gas
Structure and exterior
- Roof:Composition
- Year built:1987
- Building area:2,216 sq. ft.
Schools
- High school:Olathe East
- Middle school:Pioneer Trail
- Elementary school:Heatherstone
Utilities
- Water:City/Public
- Sewer:Public Sewer
Finances and disclosures
- Price:$435,000
- Price per sq. ft.:$196.3
New listings near 12001 S Hagan Street
- New
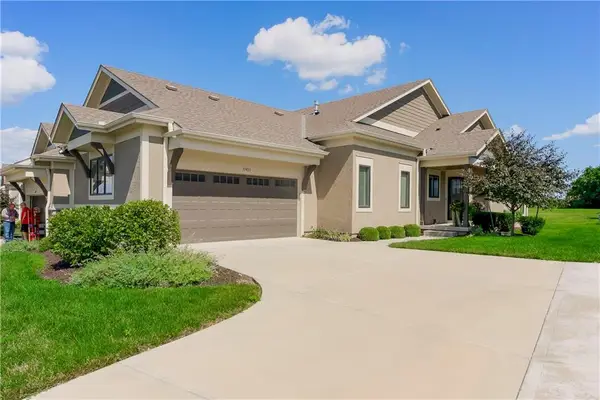 $543,500Active3 beds 3 baths2,328 sq. ft.
$543,500Active3 beds 3 baths2,328 sq. ft.11483 S Waterford Drive, Olathe, KS 66061
MLS# 2565050Listed by: EXP REALTY LLC - New
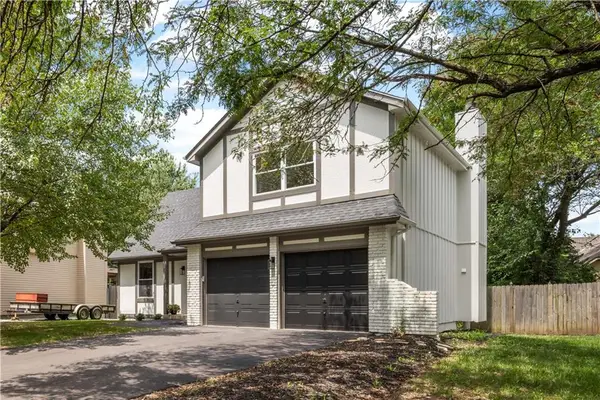 $350,000Active3 beds 3 baths1,203 sq. ft.
$350,000Active3 beds 3 baths1,203 sq. ft.16504 W 150th Ter Terrace, Olathe, KS 66062
MLS# 2566303Listed by: REECENICHOLS - LEAWOOD - New
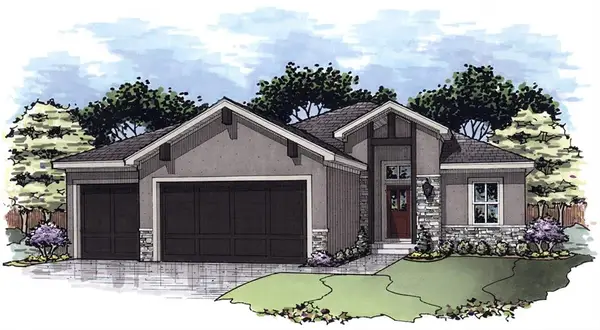 $609,950Active3 beds 3 baths2,360 sq. ft.
$609,950Active3 beds 3 baths2,360 sq. ft.16983 S Cheshire Street, Olathe, KS 66062
MLS# 2566523Listed by: RODROCK & ASSOCIATES REALTORS - New
 $450,000Active4 beds 3 baths3,293 sq. ft.
$450,000Active4 beds 3 baths3,293 sq. ft.17516 W 158 Street, Olathe, KS 66062
MLS# 2566267Listed by: KW DIAMOND PARTNERS - New
 $340,000Active3 beds 2 baths1,968 sq. ft.
$340,000Active3 beds 2 baths1,968 sq. ft.14206 S Locust Street, Olathe, KS 66062
MLS# 2566431Listed by: PLATINUM REALTY LLC - New
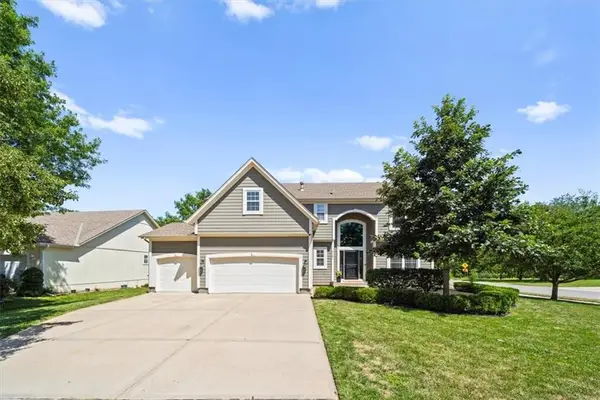 $500,000Active5 beds 4 baths3,110 sq. ft.
$500,000Active5 beds 4 baths3,110 sq. ft.15765 S Stagecoach Drive, Olathe, KS 66062
MLS# 2566207Listed by: KELLER WILLIAMS REALTY PARTNERS INC. - Open Sat, 1 to 3pm
 $390,000Active3 beds 3 baths1,810 sq. ft.
$390,000Active3 beds 3 baths1,810 sq. ft.15868 W 157th Terrace, Olathe, KS 66062
MLS# 2561580Listed by: REECENICHOLS - LEAWOOD 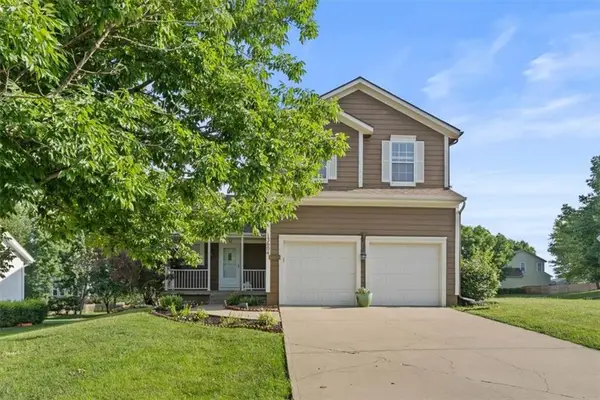 $444,000Active4 beds 4 baths2,499 sq. ft.
$444,000Active4 beds 4 baths2,499 sq. ft.13604 W 129th Terrace, Olathe, KS 66062
MLS# 2561810Listed by: KELLER WILLIAMS REALTY PARTNERS INC.- Open Sat, 11am to 1pm
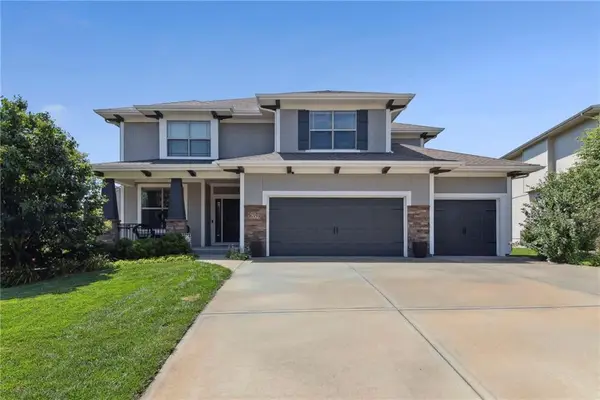 $625,000Active5 beds 5 baths3,509 sq. ft.
$625,000Active5 beds 5 baths3,509 sq. ft.16359 W 172nd Street, Olathe, KS 66062
MLS# 2562342Listed by: KELLER WILLIAMS KC NORTH - New
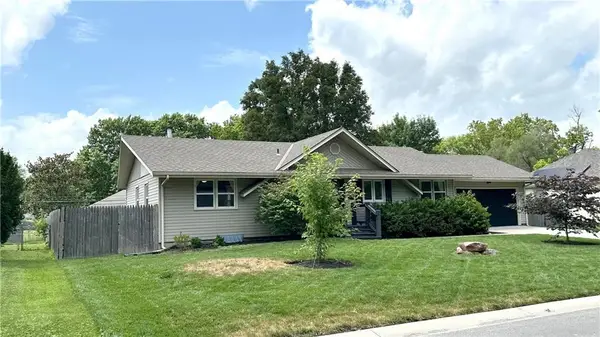 $330,000Active3 beds 2 baths1,248 sq. ft.
$330,000Active3 beds 2 baths1,248 sq. ft.613 S Honeysuckle Drive, Olathe, KS 66061
MLS# 2563133Listed by: REALTY ONE GROUP METRO HOME PROS
