13116 S Trenton Street, Olathe, KS 66062
Local realty services provided by:ERA High Pointe Realty
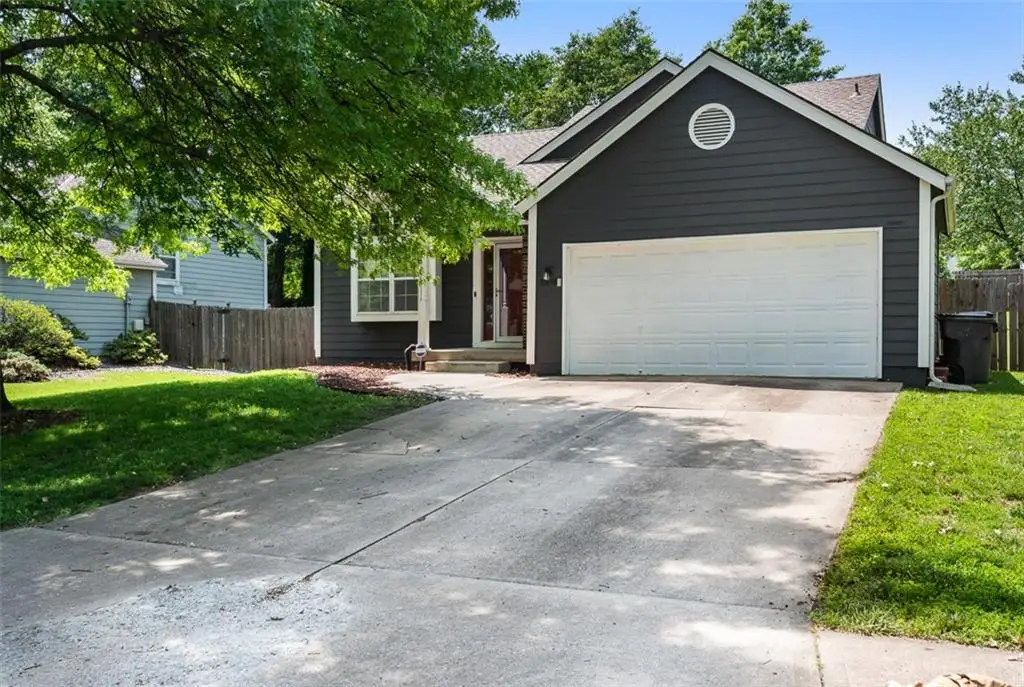

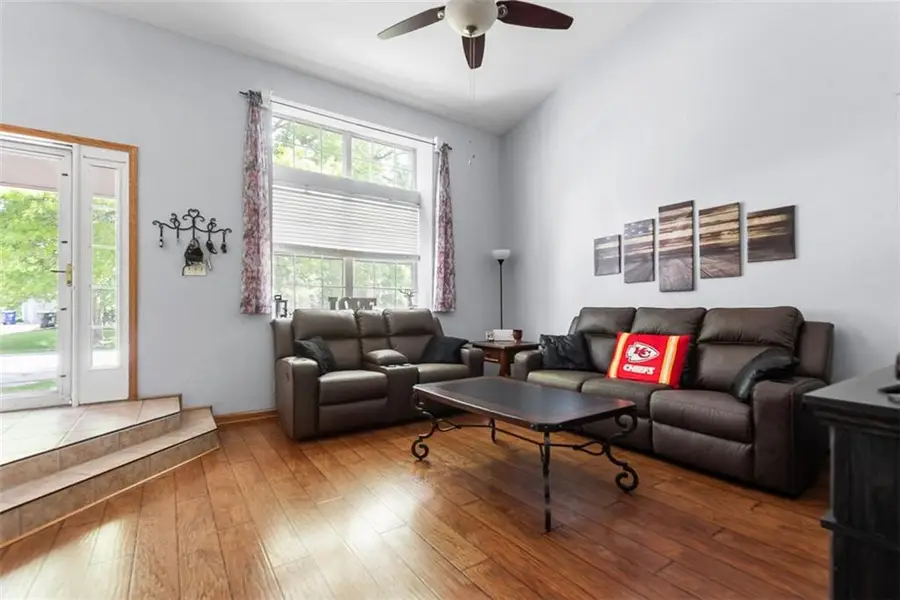
13116 S Trenton Street,Olathe, KS 66062
$315,000
- 3 Beds
- 2 Baths
- 1,380 sq. ft.
- Single family
- Pending
Listed by:threasa lang
Office:reecenichols -johnson county w
MLS#:2542113
Source:MOKS_HL
Price summary
- Price:$315,000
- Price per sq. ft.:$228.26
About this home
Spacious living areas inside and out are a must see in this adorable home! Home features include 3 bedrooms, 2 baths, 2 living areas, LVP flooring on main level, carpet for comfort in the bedrooms and family room, convenient 2nd bath is located on lower level along with bedroom 3; nicely maintained interior has modern clean wall colors, barn style sliding door on laundry room, nicely tiled tub surround in main bathroom as well as a roomy tiled shower in 2nd bath. Lots of natural light throughout the home. Kitchen features nice wood cabinets, pantry, granite tops, tiled backsplash, and all matching appliances stay! Back yard has mature trees - one that flowers in the Spring- but also plenty of sunny yard space for gardening, kids and pets. Back yard also features a paver patio for family meals and entertaining. Located a short distance from Frontier Park, Indian Creek Trail, Indian Creek Elementary School, as well as Shopping, Dining, and highway access. Come by and take a look before it's gone!
Contact an agent
Home facts
- Year built:1986
- Listing Id #:2542113
- Added:40 day(s) ago
- Updated:July 14, 2025 at 07:41 AM
Rooms and interior
- Bedrooms:3
- Total bathrooms:2
- Full bathrooms:2
- Living area:1,380 sq. ft.
Heating and cooling
- Cooling:Electric
- Heating:Natural Gas
Structure and exterior
- Roof:Composition
- Year built:1986
- Building area:1,380 sq. ft.
Schools
- High school:Olathe East
- Middle school:Pioneer Trail
- Elementary school:Indian Creek
Utilities
- Water:City/Public
- Sewer:Public Sewer
Finances and disclosures
- Price:$315,000
- Price per sq. ft.:$228.26
New listings near 13116 S Trenton Street
- New
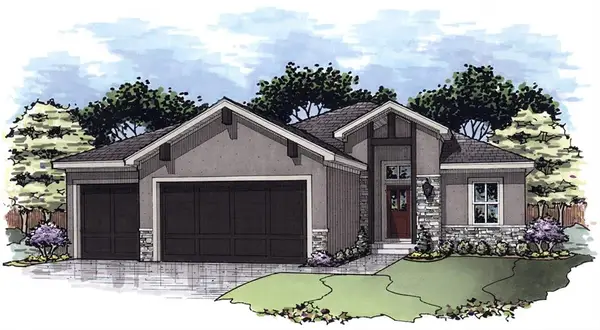 $609,950Active3 beds 3 baths2,360 sq. ft.
$609,950Active3 beds 3 baths2,360 sq. ft.16983 S Cheshire Street, Olathe, KS 66062
MLS# 2566523Listed by: RODROCK & ASSOCIATES REALTORS - New
 $450,000Active4 beds 3 baths3,293 sq. ft.
$450,000Active4 beds 3 baths3,293 sq. ft.17516 W 158 Street, Olathe, KS 66062
MLS# 2566267Listed by: KW DIAMOND PARTNERS - New
 $340,000Active3 beds 2 baths1,968 sq. ft.
$340,000Active3 beds 2 baths1,968 sq. ft.14206 S Locust Street, Olathe, KS 66062
MLS# 2566431Listed by: PLATINUM REALTY LLC - New
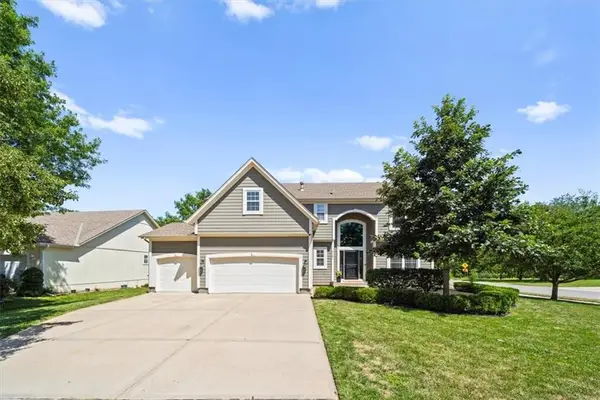 $500,000Active5 beds 4 baths3,110 sq. ft.
$500,000Active5 beds 4 baths3,110 sq. ft.15765 S Stagecoach Drive, Olathe, KS 66062
MLS# 2566207Listed by: KELLER WILLIAMS REALTY PARTNERS INC. - Open Sat, 1 to 3pm
 $390,000Active3 beds 3 baths1,810 sq. ft.
$390,000Active3 beds 3 baths1,810 sq. ft.15868 W 157th Terrace, Olathe, KS 66062
MLS# 2561580Listed by: REECENICHOLS - LEAWOOD 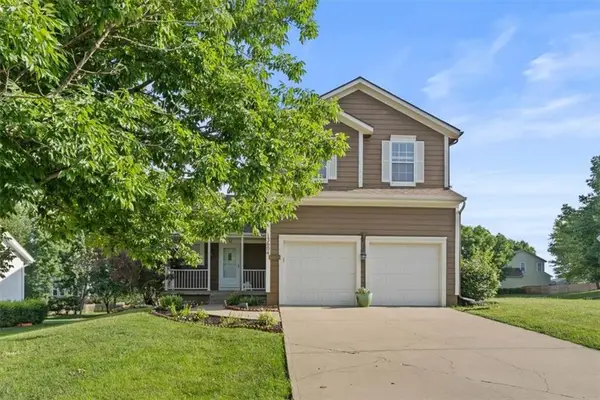 $444,000Active4 beds 4 baths2,499 sq. ft.
$444,000Active4 beds 4 baths2,499 sq. ft.13604 W 129th Terrace, Olathe, KS 66062
MLS# 2561810Listed by: KELLER WILLIAMS REALTY PARTNERS INC.- Open Sat, 11am to 1pm
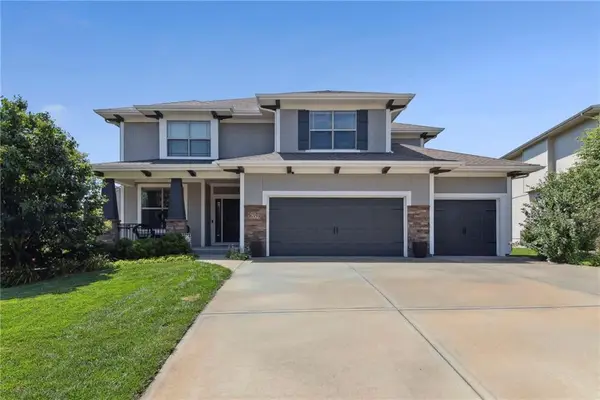 $625,000Active5 beds 5 baths3,509 sq. ft.
$625,000Active5 beds 5 baths3,509 sq. ft.16359 W 172nd Street, Olathe, KS 66062
MLS# 2562342Listed by: KELLER WILLIAMS KC NORTH - New
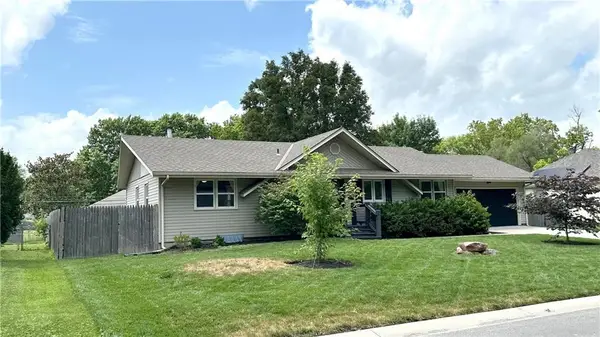 $330,000Active3 beds 2 baths1,248 sq. ft.
$330,000Active3 beds 2 baths1,248 sq. ft.613 S Honeysuckle Drive, Olathe, KS 66061
MLS# 2563133Listed by: REALTY ONE GROUP METRO HOME PROS - New
 $375,000Active3 beds 3 baths2,176 sq. ft.
$375,000Active3 beds 3 baths2,176 sq. ft.964 N Walnut Street, Olathe, KS 66061
MLS# 2564440Listed by: WEICHERT, REALTORS WELCH & COM - New
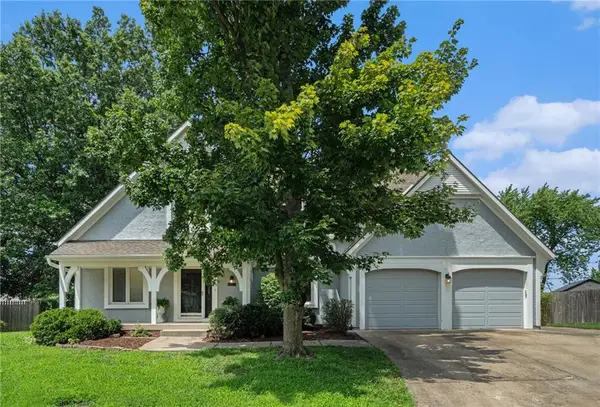 $400,000Active4 beds 4 baths2,286 sq. ft.
$400,000Active4 beds 4 baths2,286 sq. ft.15862 W 143rd Terrace, Olathe, KS 66062
MLS# 2564727Listed by: KELLER WILLIAMS REALTY PARTNERS INC.
