15862 W 143rd Terrace, Olathe, KS 66062
Local realty services provided by:ERA McClain Brothers

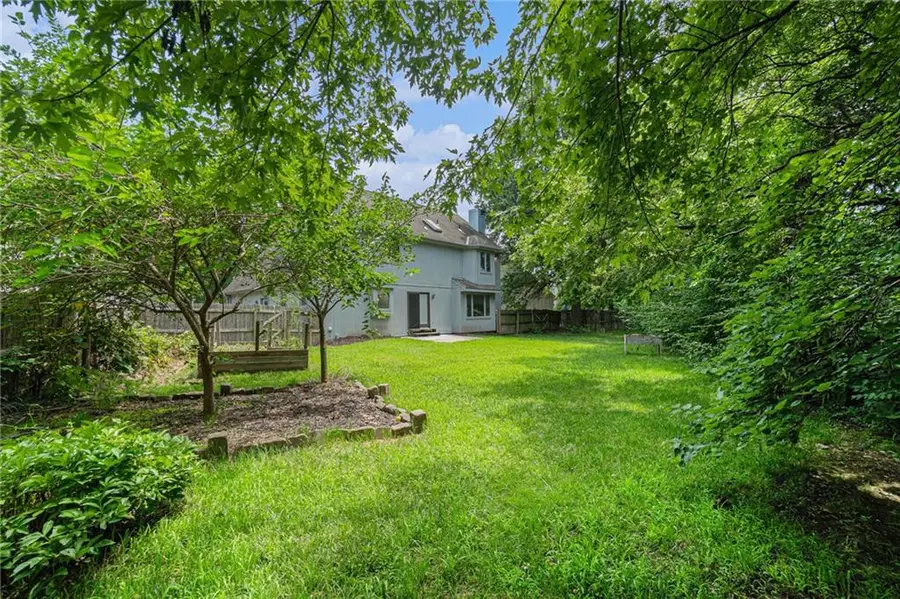
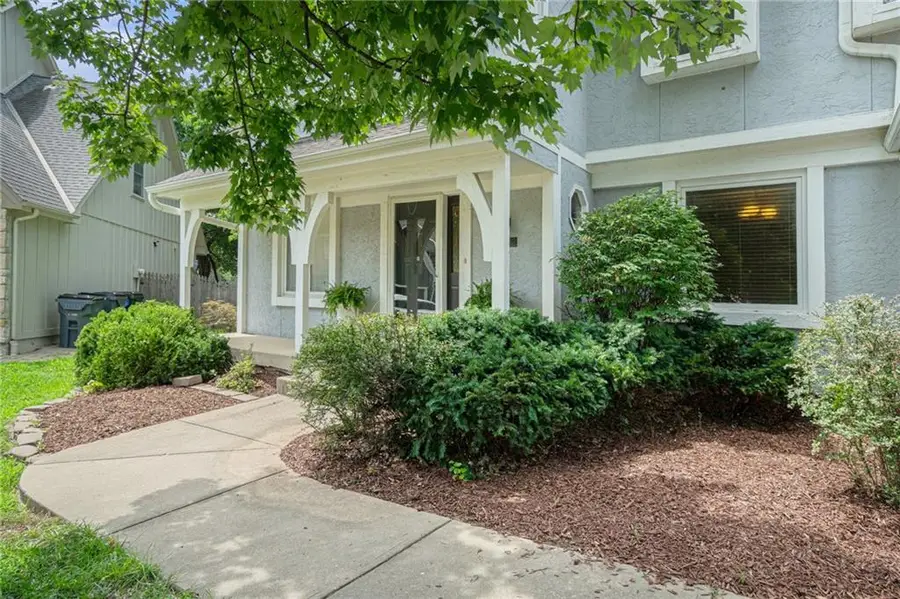
15862 W 143rd Terrace,Olathe, KS 66062
$400,000
- 4 Beds
- 4 Baths
- 2,286 sq. ft.
- Single family
- Active
Listed by:gina walton
Office:keller williams realty partners inc.
MLS#:2564727
Source:MOKS_HL
Price summary
- Price:$400,000
- Price per sq. ft.:$174.98
About this home
Prime Ashton location with a private cul-de-sac lot and walkability to two Olathe schools and Prince of Peace. This two story home greets you with new designer carpet on the stairs and a main-level office with custom built-ins—ideal for work-from-home or study space. The sun-filled living room features new carpet, a cozy fireplace framed with windows, and built-in shelving with a pass-through view into the spacious kitchen. A large granite-topped island is perfect for meal prep or entertaining. Abundant cabinets, workspace, desk and pantry add to kitchen functionality. Enjoy casual dining in the breakfast room or host special occasions in the formal dining room. A convenient half bath and laundry room are located off the garage. Step out back to a fenced treed yard with patio, ready for summer BBQs, outdoor games, or quiet evenings under the stars. Upstairs, the primary suite offers a relaxing retreat with double vanities, a separate tub and shower, and a walk-in closet. Three additional generous bedrooms share a full bath featuring a skylight for natural light. Each bedroom features new carpet. The basement presents opportunity for future expansion and includes a finished ¾ bath plus under-stair storage. This home is move-in ready, with price to allow you to add your own style with updates. A fantastic opportunity!
Contact an agent
Home facts
- Year built:1986
- Listing Id #:2564727
- Added:7 day(s) ago
- Updated:August 07, 2025 at 11:42 PM
Rooms and interior
- Bedrooms:4
- Total bathrooms:4
- Full bathrooms:3
- Half bathrooms:1
- Living area:2,286 sq. ft.
Heating and cooling
- Cooling:Electric
- Heating:Forced Air Gas
Structure and exterior
- Roof:Composition
- Year built:1986
- Building area:2,286 sq. ft.
Schools
- High school:Olathe South
- Middle school:Frontier Trail
- Elementary school:Briarwood
Utilities
- Water:City/Public
- Sewer:Public Sewer
Finances and disclosures
- Price:$400,000
- Price per sq. ft.:$174.98
New listings near 15862 W 143rd Terrace
- New
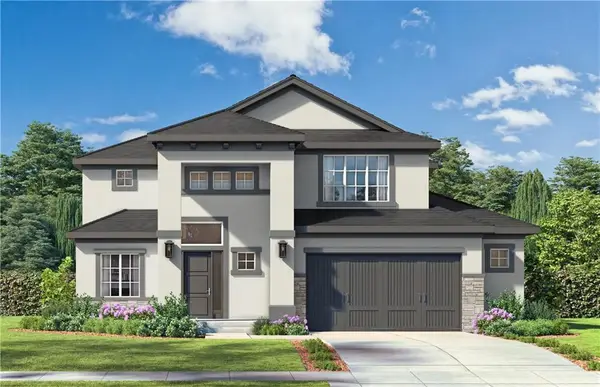 $688,680Active4 beds 3 baths2,610 sq. ft.
$688,680Active4 beds 3 baths2,610 sq. ft.15334 W 162nd Street, Olathe, KS 66062
MLS# 2567809Listed by: WEICHERT, REALTORS WELCH & COM - New
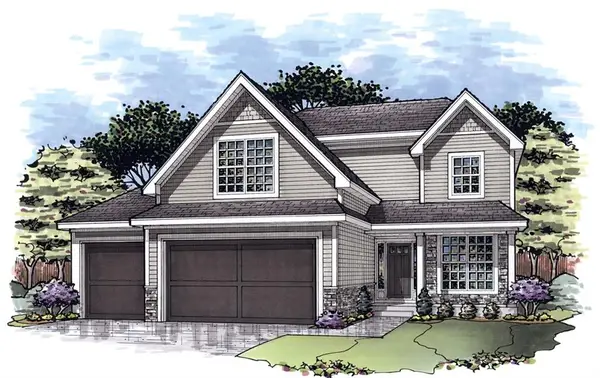 $649,950Active4 beds 4 baths2,422 sq. ft.
$649,950Active4 beds 4 baths2,422 sq. ft.16335 W 166th Place, Olathe, KS 66062
MLS# 2567577Listed by: RODROCK & ASSOCIATES REALTORS - New
 $530,000Active5 beds 3 baths3,139 sq. ft.
$530,000Active5 beds 3 baths3,139 sq. ft.12036 S Clinton Street, Olathe, KS 66061
MLS# 2567846Listed by: EXP REALTY LLC - New
 $479,000Active4 beds 3 baths2,814 sq. ft.
$479,000Active4 beds 3 baths2,814 sq. ft.14324 S Twilight Lane, Olathe, KS 66062
MLS# 2566846Listed by: KW DIAMOND PARTNERS - Open Sat, 1 to 3pmNew
 $300,000Active4 beds 3 baths1,989 sq. ft.
$300,000Active4 beds 3 baths1,989 sq. ft.14209 S Locust Street, Olathe, KS 66062
MLS# 2566865Listed by: REECENICHOLS - LEAWOOD - New
 $396,900Active3 beds 3 baths1,848 sq. ft.
$396,900Active3 beds 3 baths1,848 sq. ft.16401 W 157th Terrace, Olathe, KS 66062
MLS# 2562972Listed by: CHARTWELL REALTY LLC - Open Sat, 12 to 2pmNew
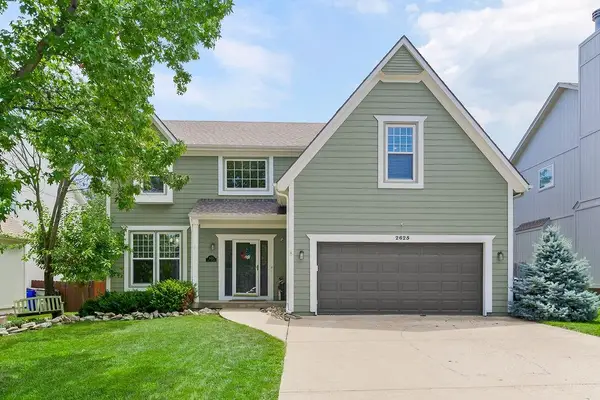 $450,000Active4 beds 3 baths2,878 sq. ft.
$450,000Active4 beds 3 baths2,878 sq. ft.2625 W Mulberry Street, Olathe, KS 66061
MLS# 2565405Listed by: BOULEVARD REALTY, LLC - Open Fri, 4 to 6pm
 $610,000Active4 beds 3 baths2,531 sq. ft.
$610,000Active4 beds 3 baths2,531 sq. ft.21736 W 116th Place, Olathe, KS 66061
MLS# 2545186Listed by: NEXTHOME GADWOOD GROUP - New
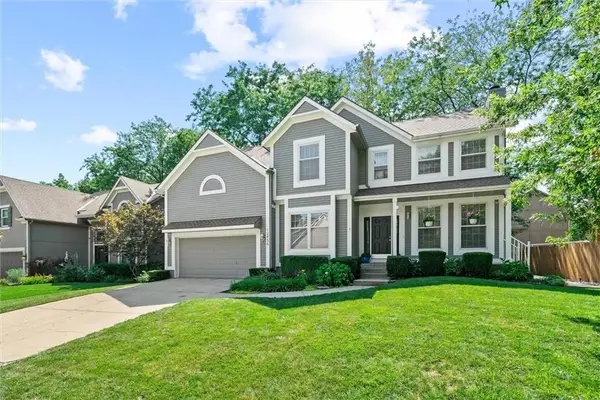 $430,000Active4 beds 5 baths2,994 sq. ft.
$430,000Active4 beds 5 baths2,994 sq. ft.12456 S Greenwood Street, Olathe, KS 66062
MLS# 2566783Listed by: COMPASS REALTY GROUP - New
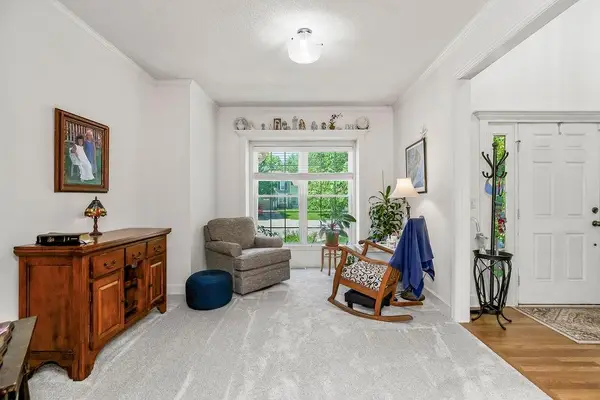 $494,500Active4 beds 4 baths2,734 sq. ft.
$494,500Active4 beds 4 baths2,734 sq. ft.15259 S Acuff Lane, Olathe, KS 66062
MLS# 2566354Listed by: RODROCK & ASSOCIATES REALTORS
