13897 W 140th Street, Olathe, KS 66062
Local realty services provided by:ERA High Pointe Realty

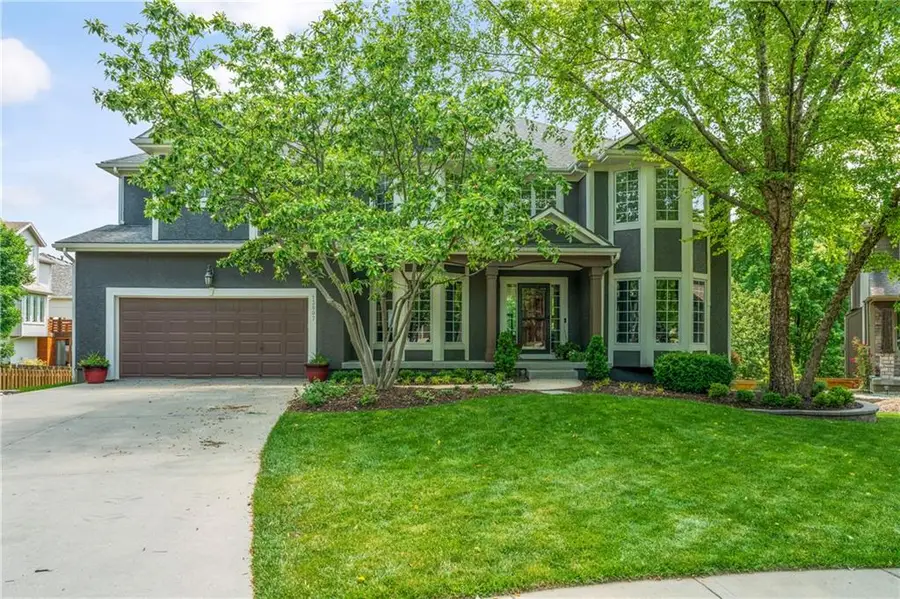

13897 W 140th Street,Olathe, KS 66062
$650,000
- 4 Beds
- 5 Baths
- 4,424 sq. ft.
- Single family
- Pending
Listed by:dan o'dell
Office:real broker, llc.
MLS#:2552431
Source:MOKS_HL
Price summary
- Price:$650,000
- Price per sq. ft.:$146.93
- Monthly HOA dues:$50
About this home
Welcome to this stunning entertainer’s dream home nestled on a quiet cul-de-sac in the award-winning Blue Valley School District. Featuring a spacious open floor plan with seamless indoor-outdoor flow, this home has comfortably hosted large gatherings. The heart of the home is the 2022 kitchen, boasting a large 5-seat island with built-in standard, USB, and fast chargers—perfect for work or entertaining—plus a gas range, walk-in pantry, ample cabinetry, and an eat-in bay window nook. The adjacent drink bar features mosaic tile, accent lighting, and a built-in for two beverage refrigerators. Off the kitchen, a large hearth room with a stone fireplace offers cozy gathering space, while the living room includes custom built-ins and pre-wired hidden TV cabling. Formal dining with a butler’s pantry and a front office both feature bay windows and glass-paneled doors. The luxurious primary suite includes dual closets, a fireplace, and a spa-like bath with an oversized walk-in tiled shower. Upstairs, the laundry room offers a sink and cabinetry. The finished, walk-out lower level offers a non-conforming 5th bedroom guest suite, large windows, surround sound, new paint, an office nook, and abundant storage. Outdoor living shines with a screened porch featuring stamped concrete, a built-in cooler system, and bar prep area, plus a refinished deck and fully fenced yard. A 3-car tandem garage includes workshop space. New front hardscaping (2025) adds curb appeal. Located in a welcoming community with no through traffic, and just minutes from shopping, dining, Black Bob Bay, and major highways—this home truly has it all.
Contact an agent
Home facts
- Year built:2003
- Listing Id #:2552431
- Added:56 day(s) ago
- Updated:July 14, 2025 at 07:41 AM
Rooms and interior
- Bedrooms:4
- Total bathrooms:5
- Full bathrooms:4
- Half bathrooms:1
- Living area:4,424 sq. ft.
Heating and cooling
- Cooling:Electric
- Heating:Natural Gas
Structure and exterior
- Roof:Composition
- Year built:2003
- Building area:4,424 sq. ft.
Schools
- High school:Blue Valley West
- Middle school:Pleasant Ridge
- Elementary school:Liberty View
Utilities
- Water:City/Public
- Sewer:Public Sewer
Finances and disclosures
- Price:$650,000
- Price per sq. ft.:$146.93
New listings near 13897 W 140th Street
- New
 $379,900Active3 beds 2 baths1,493 sq. ft.
$379,900Active3 beds 2 baths1,493 sq. ft.18881 W 160th Terrace, Olathe, KS 66062
MLS# 2564094Listed by: DIRECTIONS REALTY L L C - New
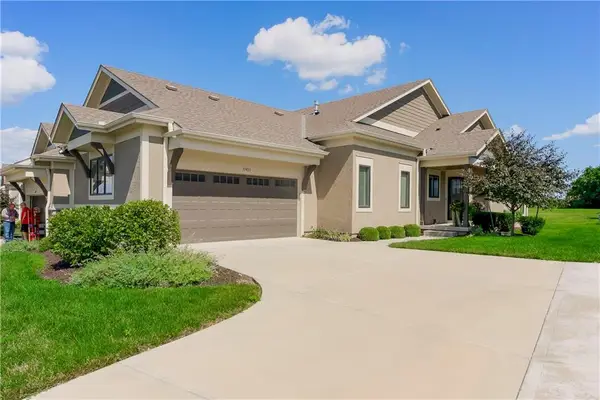 $543,500Active3 beds 3 baths2,328 sq. ft.
$543,500Active3 beds 3 baths2,328 sq. ft.11483 S Waterford Drive, Olathe, KS 66061
MLS# 2565050Listed by: EXP REALTY LLC - New
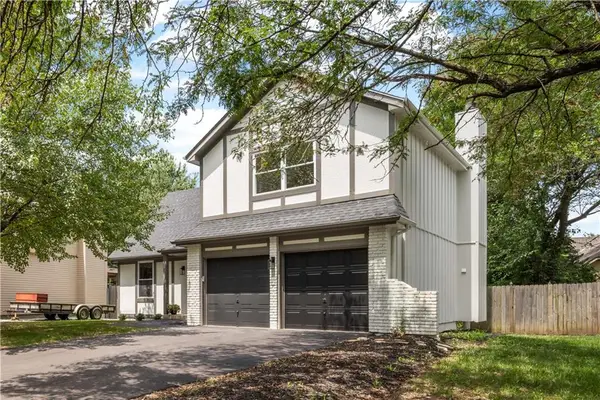 $350,000Active3 beds 3 baths1,203 sq. ft.
$350,000Active3 beds 3 baths1,203 sq. ft.16504 W 150th Ter Terrace, Olathe, KS 66062
MLS# 2566303Listed by: REECENICHOLS - LEAWOOD - New
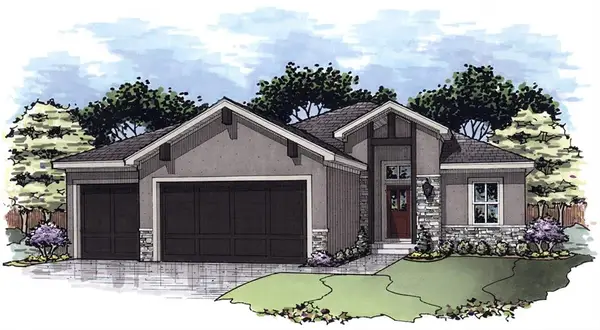 $609,950Active3 beds 3 baths2,360 sq. ft.
$609,950Active3 beds 3 baths2,360 sq. ft.16983 S Cheshire Street, Olathe, KS 66062
MLS# 2566523Listed by: RODROCK & ASSOCIATES REALTORS - New
 $450,000Active4 beds 3 baths3,293 sq. ft.
$450,000Active4 beds 3 baths3,293 sq. ft.17516 W 158 Street, Olathe, KS 66062
MLS# 2566267Listed by: KW DIAMOND PARTNERS - New
 $340,000Active3 beds 2 baths1,968 sq. ft.
$340,000Active3 beds 2 baths1,968 sq. ft.14206 S Locust Street, Olathe, KS 66062
MLS# 2566431Listed by: PLATINUM REALTY LLC - New
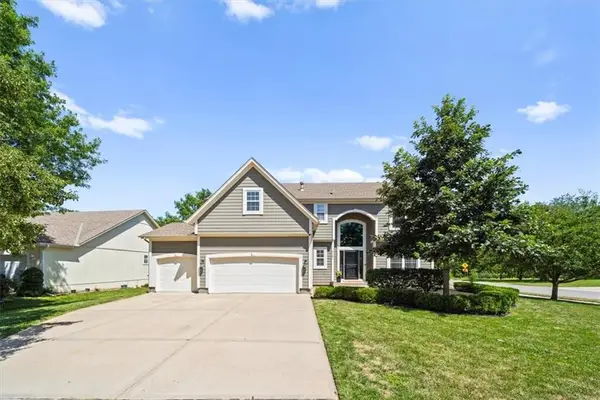 $500,000Active5 beds 4 baths3,110 sq. ft.
$500,000Active5 beds 4 baths3,110 sq. ft.15765 S Stagecoach Drive, Olathe, KS 66062
MLS# 2566207Listed by: KELLER WILLIAMS REALTY PARTNERS INC. - Open Sat, 1 to 3pm
 $390,000Active3 beds 3 baths1,810 sq. ft.
$390,000Active3 beds 3 baths1,810 sq. ft.15868 W 157th Terrace, Olathe, KS 66062
MLS# 2561580Listed by: REECENICHOLS - LEAWOOD 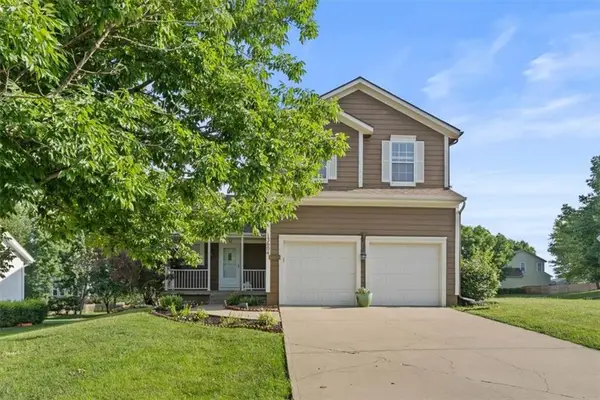 $444,000Active4 beds 4 baths2,499 sq. ft.
$444,000Active4 beds 4 baths2,499 sq. ft.13604 W 129th Terrace, Olathe, KS 66062
MLS# 2561810Listed by: KELLER WILLIAMS REALTY PARTNERS INC.- Open Sat, 11am to 1pm
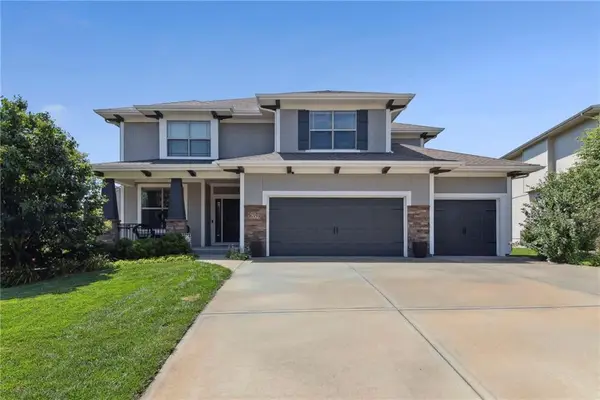 $625,000Active5 beds 5 baths3,509 sq. ft.
$625,000Active5 beds 5 baths3,509 sq. ft.16359 W 172nd Street, Olathe, KS 66062
MLS# 2562342Listed by: KELLER WILLIAMS KC NORTH
