14235 W 155 Street, Olathe, KS 66062
Local realty services provided by:ERA McClain Brothers
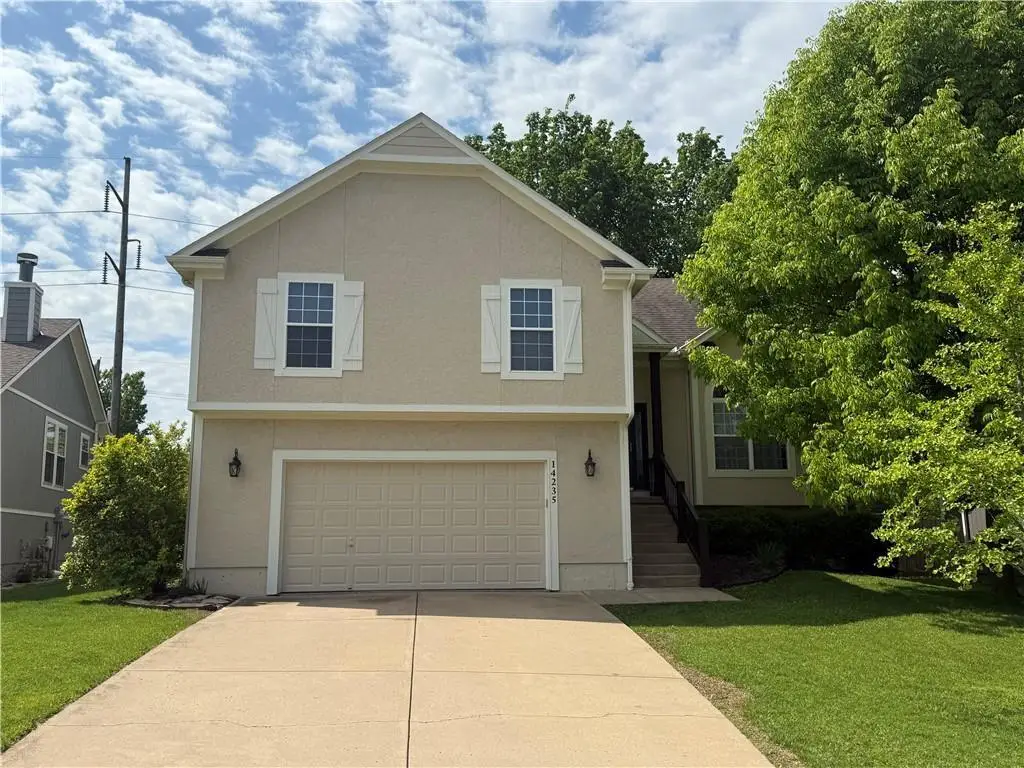


14235 W 155 Street,Olathe, KS 66062
$439,900
- 4 Beds
- 3 Baths
- 3,324 sq. ft.
- Single family
- Pending
Listed by:dylan nevola
Office:compass realty group
MLS#:2553869
Source:MOKS_HL
Price summary
- Price:$439,900
- Price per sq. ft.:$132.34
About this home
Remarks & Directions
Welcome home to this beautifully maintained 4-bedroom, 2.5-bath California split-level, offering over 3,300 square feet of thoughtfully designed living space. Perfectly situated in a sought-after family neighborhood with access to top-rated schools, scenic walking trails, and a warm community atmosphere. Step inside to find a welcoming entry that leads to a formal living room, ideal for entertaining. The bright breakfast room flows effortlessly into the enclosed porch—perfect for morning coffee or relaxing evenings. Downstairs, the family room at garage level provides a cozy retreat for movie nights or casual gatherings. The versatile split-floorplan ensures privacy and space for everyone, while the spacious layout offers plenty of room to grow. Whether you're hosting friends or enjoying quiet family time, this home has it all. Don't miss the opportunity to live in one of the area's most desirable neighborhoods—schedule your private showing today!
Contact an agent
Home facts
- Year built:2003
- Listing Id #:2553869
- Added:55 day(s) ago
- Updated:July 17, 2025 at 06:41 PM
Rooms and interior
- Bedrooms:4
- Total bathrooms:3
- Full bathrooms:2
- Half bathrooms:1
- Living area:3,324 sq. ft.
Heating and cooling
- Cooling:Electric
- Heating:Forced Air Gas
Structure and exterior
- Roof:Composition
- Year built:2003
- Building area:3,324 sq. ft.
Schools
- High school:Blue Valley Southwest
- Middle school:Aubry Bend
- Elementary school:Morse
Utilities
- Water:City/Public
- Sewer:Public Sewer
Finances and disclosures
- Price:$439,900
- Price per sq. ft.:$132.34
New listings near 14235 W 155 Street
- New
 $379,900Active3 beds 2 baths1,493 sq. ft.
$379,900Active3 beds 2 baths1,493 sq. ft.18881 W 160th Terrace, Olathe, KS 66062
MLS# 2564094Listed by: DIRECTIONS REALTY L L C - New
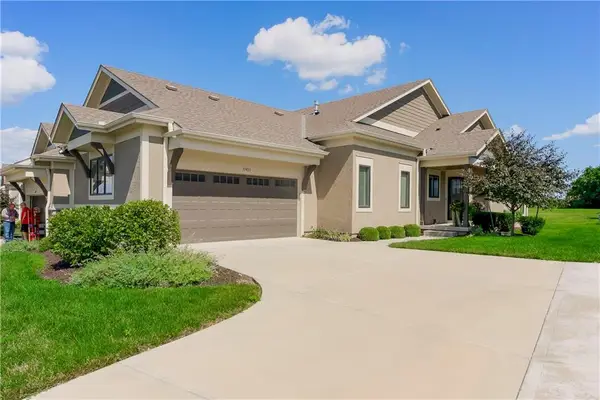 $543,500Active3 beds 3 baths2,328 sq. ft.
$543,500Active3 beds 3 baths2,328 sq. ft.11483 S Waterford Drive, Olathe, KS 66061
MLS# 2565050Listed by: EXP REALTY LLC - New
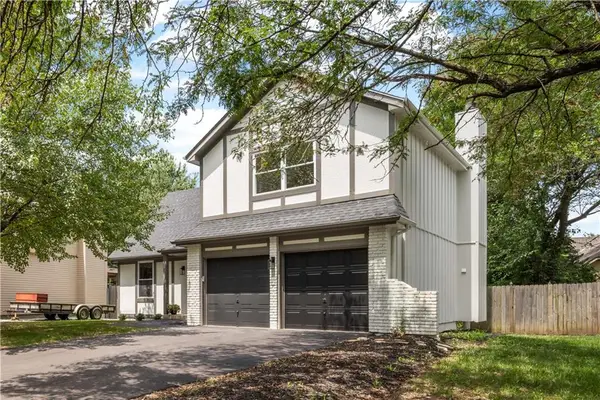 $350,000Active3 beds 3 baths1,203 sq. ft.
$350,000Active3 beds 3 baths1,203 sq. ft.16504 W 150th Ter Terrace, Olathe, KS 66062
MLS# 2566303Listed by: REECENICHOLS - LEAWOOD - New
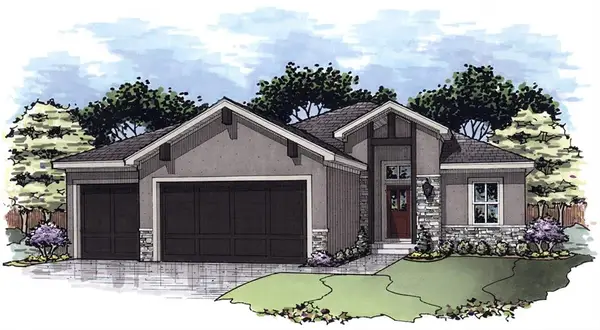 $609,950Active3 beds 3 baths2,360 sq. ft.
$609,950Active3 beds 3 baths2,360 sq. ft.16983 S Cheshire Street, Olathe, KS 66062
MLS# 2566523Listed by: RODROCK & ASSOCIATES REALTORS - New
 $450,000Active4 beds 3 baths3,293 sq. ft.
$450,000Active4 beds 3 baths3,293 sq. ft.17516 W 158 Street, Olathe, KS 66062
MLS# 2566267Listed by: KW DIAMOND PARTNERS - New
 $340,000Active3 beds 2 baths1,968 sq. ft.
$340,000Active3 beds 2 baths1,968 sq. ft.14206 S Locust Street, Olathe, KS 66062
MLS# 2566431Listed by: PLATINUM REALTY LLC - New
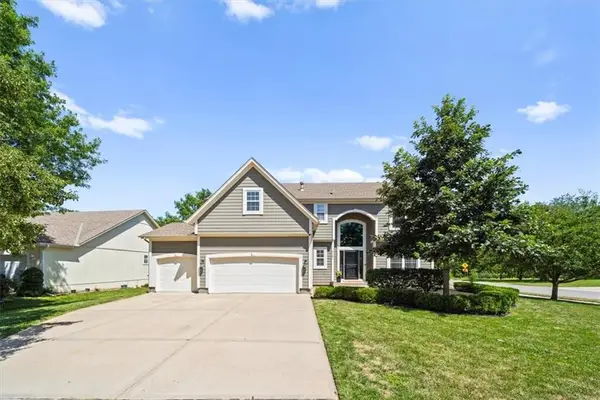 $500,000Active5 beds 4 baths3,110 sq. ft.
$500,000Active5 beds 4 baths3,110 sq. ft.15765 S Stagecoach Drive, Olathe, KS 66062
MLS# 2566207Listed by: KELLER WILLIAMS REALTY PARTNERS INC. - Open Sat, 1 to 3pm
 $390,000Active3 beds 3 baths1,810 sq. ft.
$390,000Active3 beds 3 baths1,810 sq. ft.15868 W 157th Terrace, Olathe, KS 66062
MLS# 2561580Listed by: REECENICHOLS - LEAWOOD 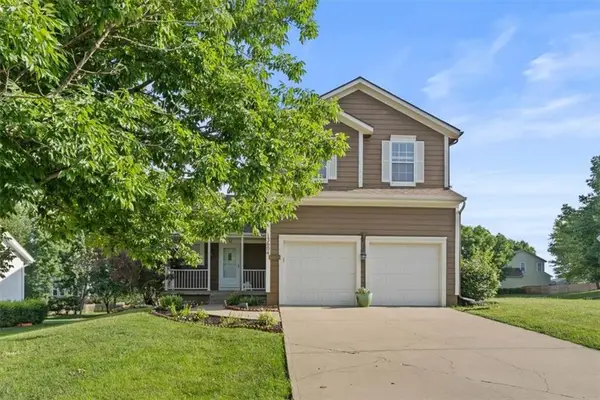 $444,000Active4 beds 4 baths2,499 sq. ft.
$444,000Active4 beds 4 baths2,499 sq. ft.13604 W 129th Terrace, Olathe, KS 66062
MLS# 2561810Listed by: KELLER WILLIAMS REALTY PARTNERS INC.- Open Sat, 11am to 1pm
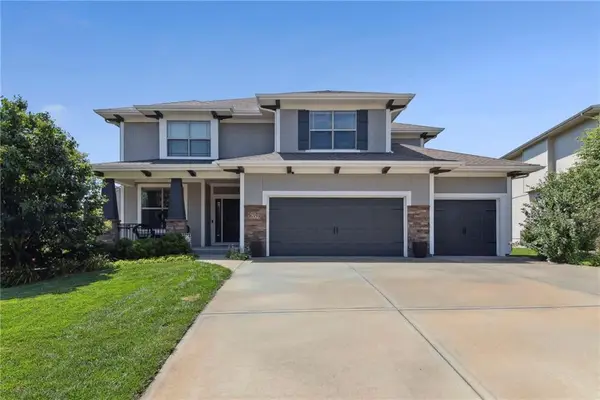 $625,000Active5 beds 5 baths3,509 sq. ft.
$625,000Active5 beds 5 baths3,509 sq. ft.16359 W 172nd Street, Olathe, KS 66062
MLS# 2562342Listed by: KELLER WILLIAMS KC NORTH
