14681 S Rene Street, Olathe, KS 66062
Local realty services provided by:ERA McClain Brothers

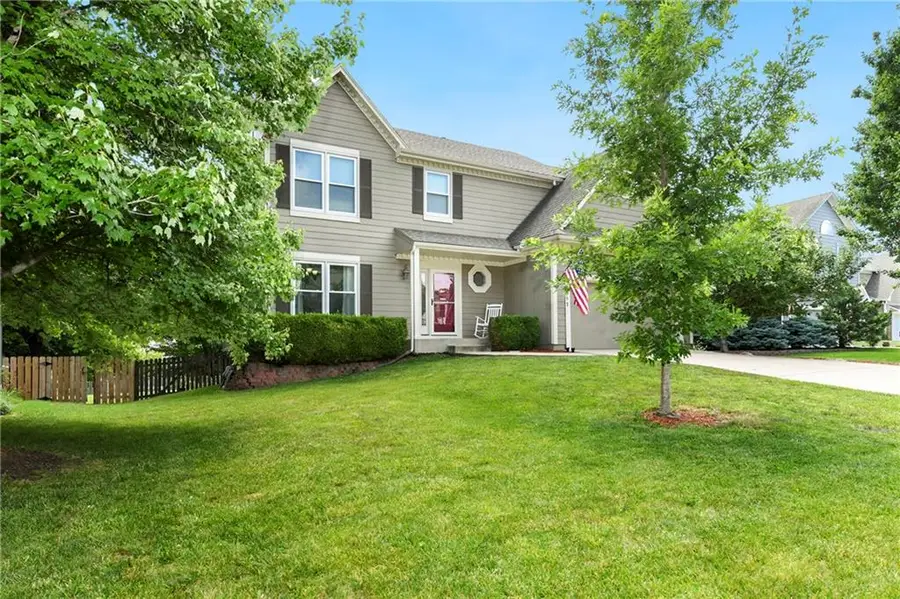
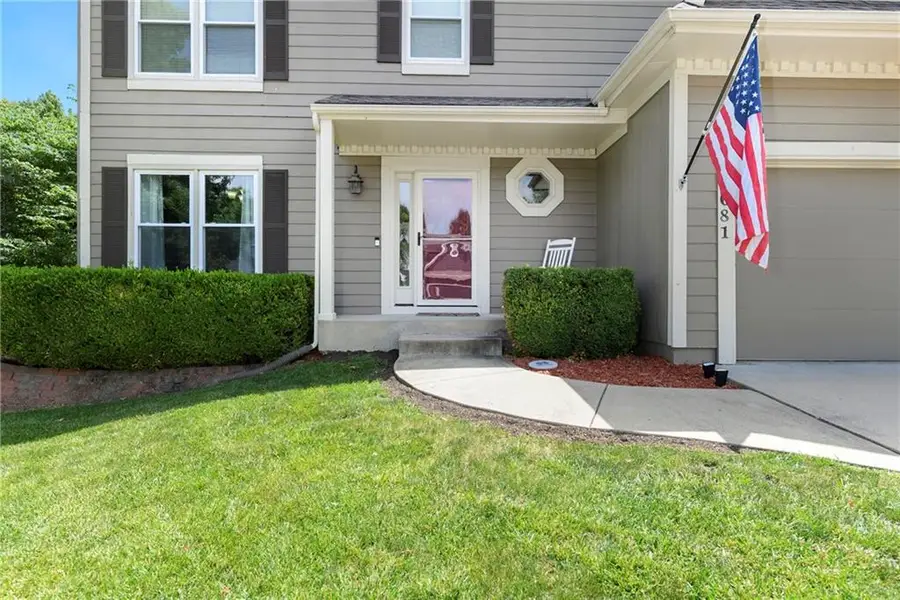
14681 S Rene Street,Olathe, KS 66062
$450,000
- 4 Beds
- 3 Baths
- 2,428 sq. ft.
- Single family
- Pending
Listed by:the butler group
Office:keller williams realty partners inc.
MLS#:2557428
Source:MOKS_HL
Price summary
- Price:$450,000
- Price per sq. ft.:$185.34
- Monthly HOA dues:$33.33
About this home
Back on market and no fault to sellers! You do not want to miss this Parkwood Hills 2-story which sits on a HUGE lot in a cul-de-sac in the Blue Valley School District! Get ready to be blown away by the size of this fenced backyard with a huge 2-tier deck! This home has new carpet, new hardwood floors throughout the main level, remodeled bathrooms, new windows, LED can lights! The main level features a living room with fireplace, a formal dining room, an updated eat-in kitchen with granite countertops, and a great view of the parklike setting. The primary suite has a remodeled shower, a corner tub, double vanity, and an incredible double walk-in closet complete with built-in dresser. Three secondary bedrooms, a second full bath with vaulted ceiling and skylight, and a laundry room complete the upper level. Finished daylight lower level has a fantastic family room complete with wet bar. This location is the total package with almost 1/3 acre lot, a neighborhood pool, elementary school in the neighborhood, and newly renovated Blackbob Park just down the street! Sellers LOVE their home and their neighbors and hate to leave this great cul-de-sac!
Contact an agent
Home facts
- Year built:1997
- Listing Id #:2557428
- Added:29 day(s) ago
- Updated:July 14, 2025 at 07:41 AM
Rooms and interior
- Bedrooms:4
- Total bathrooms:3
- Full bathrooms:2
- Half bathrooms:1
- Living area:2,428 sq. ft.
Heating and cooling
- Cooling:Electric
- Heating:Natural Gas
Structure and exterior
- Roof:Composition
- Year built:1997
- Building area:2,428 sq. ft.
Schools
- High school:Blue Valley West
- Middle school:Pleasant Ridge
- Elementary school:Liberty View
Utilities
- Water:City/Public
- Sewer:Public Sewer
Finances and disclosures
- Price:$450,000
- Price per sq. ft.:$185.34
New listings near 14681 S Rene Street
- New
 $379,900Active3 beds 2 baths1,493 sq. ft.
$379,900Active3 beds 2 baths1,493 sq. ft.18881 W 160th Terrace, Olathe, KS 66062
MLS# 2564094Listed by: DIRECTIONS REALTY L L C - New
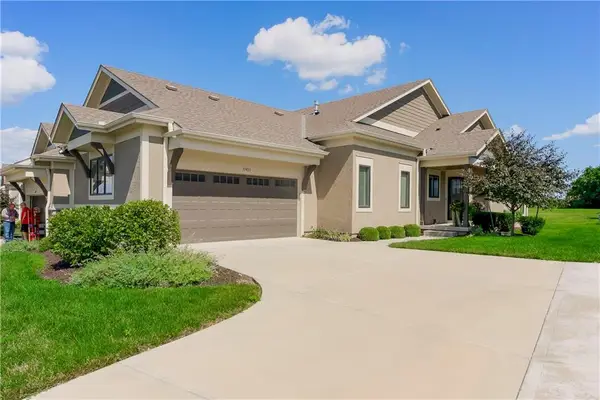 $543,500Active3 beds 3 baths2,328 sq. ft.
$543,500Active3 beds 3 baths2,328 sq. ft.11483 S Waterford Drive, Olathe, KS 66061
MLS# 2565050Listed by: EXP REALTY LLC - New
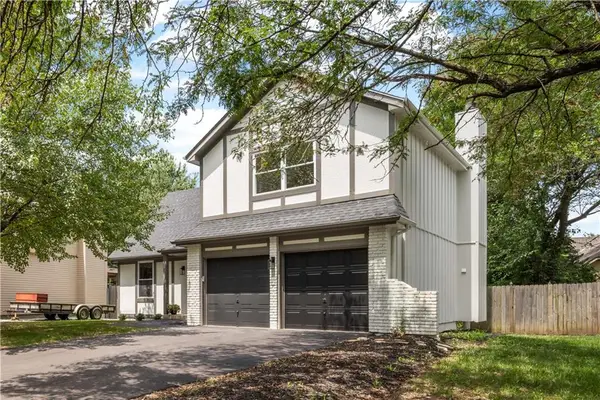 $350,000Active3 beds 3 baths1,203 sq. ft.
$350,000Active3 beds 3 baths1,203 sq. ft.16504 W 150th Ter Terrace, Olathe, KS 66062
MLS# 2566303Listed by: REECENICHOLS - LEAWOOD - New
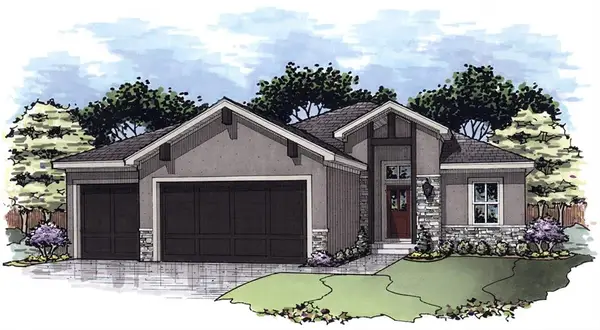 $609,950Active3 beds 3 baths2,360 sq. ft.
$609,950Active3 beds 3 baths2,360 sq. ft.16983 S Cheshire Street, Olathe, KS 66062
MLS# 2566523Listed by: RODROCK & ASSOCIATES REALTORS - New
 $450,000Active4 beds 3 baths3,293 sq. ft.
$450,000Active4 beds 3 baths3,293 sq. ft.17516 W 158 Street, Olathe, KS 66062
MLS# 2566267Listed by: KW DIAMOND PARTNERS - New
 $340,000Active3 beds 2 baths1,968 sq. ft.
$340,000Active3 beds 2 baths1,968 sq. ft.14206 S Locust Street, Olathe, KS 66062
MLS# 2566431Listed by: PLATINUM REALTY LLC - New
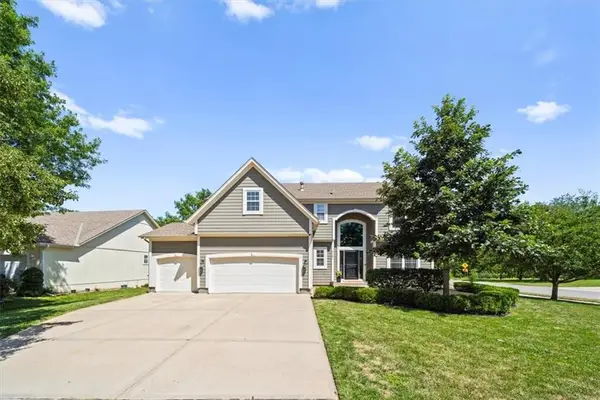 $500,000Active5 beds 4 baths3,110 sq. ft.
$500,000Active5 beds 4 baths3,110 sq. ft.15765 S Stagecoach Drive, Olathe, KS 66062
MLS# 2566207Listed by: KELLER WILLIAMS REALTY PARTNERS INC. - Open Sat, 1 to 3pm
 $390,000Active3 beds 3 baths1,810 sq. ft.
$390,000Active3 beds 3 baths1,810 sq. ft.15868 W 157th Terrace, Olathe, KS 66062
MLS# 2561580Listed by: REECENICHOLS - LEAWOOD 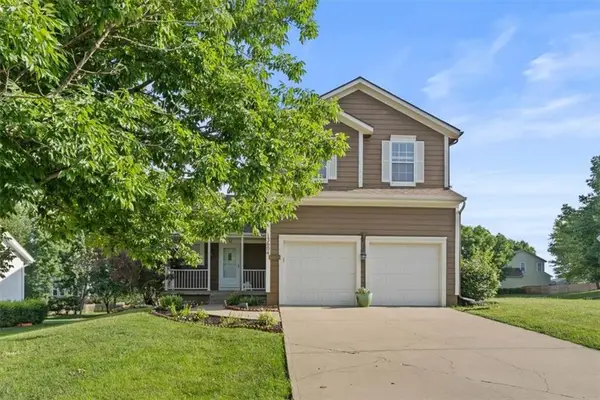 $444,000Active4 beds 4 baths2,499 sq. ft.
$444,000Active4 beds 4 baths2,499 sq. ft.13604 W 129th Terrace, Olathe, KS 66062
MLS# 2561810Listed by: KELLER WILLIAMS REALTY PARTNERS INC.- Open Sat, 11am to 1pm
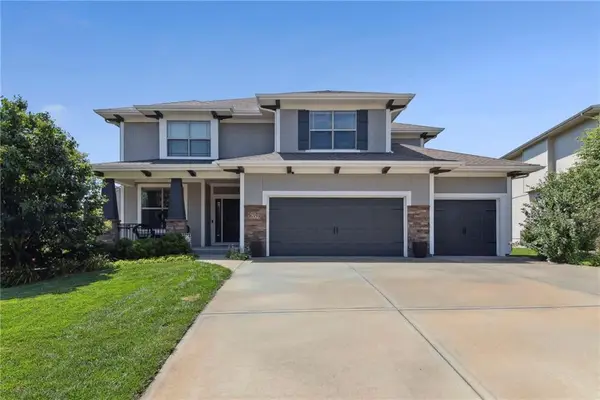 $625,000Active5 beds 5 baths3,509 sq. ft.
$625,000Active5 beds 5 baths3,509 sq. ft.16359 W 172nd Street, Olathe, KS 66062
MLS# 2562342Listed by: KELLER WILLIAMS KC NORTH
