15192 S Greenwood Street #1901, Olathe, KS 66062
Local realty services provided by:ERA McClain Brothers
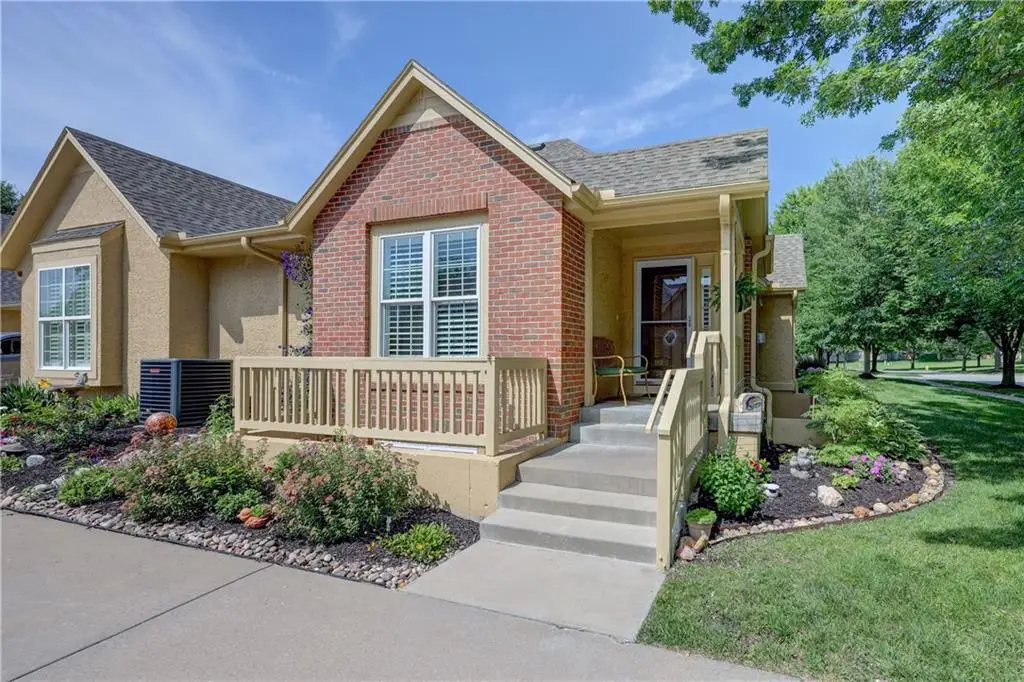
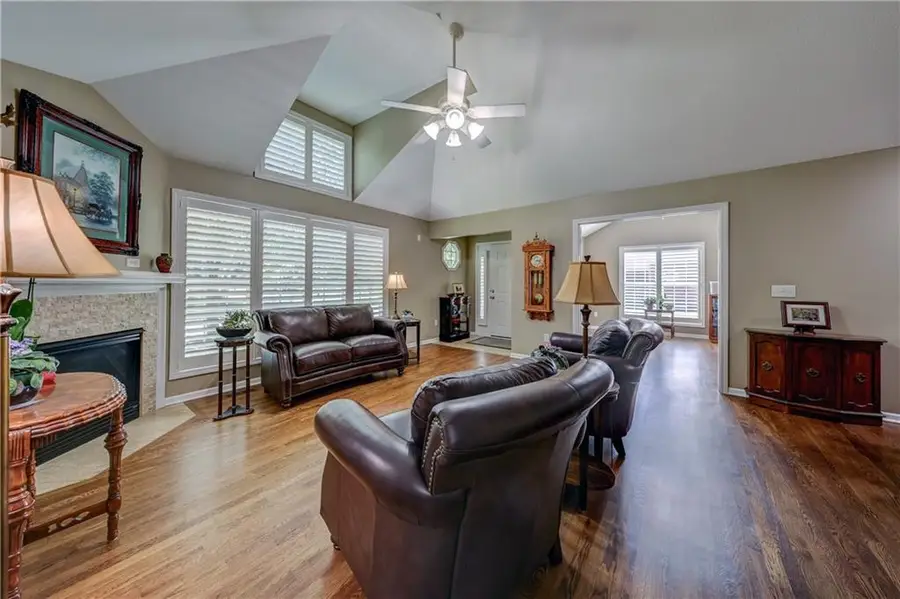

15192 S Greenwood Street #1901,Olathe, KS 66062
$510,000
- 3 Beds
- 3 Baths
- 2,227 sq. ft.
- Townhouse
- Pending
Listed by:brent sledd
Office:weichert, realtors welch & com
MLS#:2550916
Source:MOKS_HL
Price summary
- Price:$510,000
- Price per sq. ft.:$229.01
- Monthly HOA dues:$443
About this home
Welcome to beautiful St. James Court—one of Olathe’s most sought-after maintenance-provided communities! This is the most high demand floor plan in the subdivision! Quality-built ranch townhome by Gibraltar Homes has been maintained to perfection by the long time owners, and offers over 2,200 square feet of thoughtfully designed living space with incredible upgrades throughout. Step inside to a bright, open layout featuring vaulted ceilings that span the kitchen, dining, and great room areas. The kitchen with pantry showcases enameled white cabinets, granite, stainless steel appliances and flows easily into the cozy sunroom. The main floor also includes a spacious second bedroom with French doors and walk-in closet, plus a generous owner’s suite with vaulted ceilings, a huge walk-in closet, tub, and separate shower. Downstairs, the finished lower level adds even more flexibility with a third bedroom, third full bath, and abundant storage space. The oversized garage is approx. 25 feet deep and features pristine epoxy floors—perfect for larger vehicles or hobby space. Recent updates include professionally refinished hardwoods, fresh paint, stunning stone fireplace, and a newer furnace and AC. This home was built with exceptional craftsmanship and attention to detail—don’t miss your chance to enjoy comfort, space, and quality in a prime Olathe location!
Contact an agent
Home facts
- Year built:2004
- Listing Id #:2550916
- Added:43 day(s) ago
- Updated:July 14, 2025 at 07:41 AM
Rooms and interior
- Bedrooms:3
- Total bathrooms:3
- Full bathrooms:3
- Living area:2,227 sq. ft.
Heating and cooling
- Cooling:Electric
- Heating:Forced Air Gas
Structure and exterior
- Roof:Composition
- Year built:2004
- Building area:2,227 sq. ft.
Schools
- High school:Blue Valley Southwest
- Middle school:Aubry Bend
- Elementary school:Morse
Utilities
- Water:City/Public
- Sewer:Public Sewer
Finances and disclosures
- Price:$510,000
- Price per sq. ft.:$229.01
New listings near 15192 S Greenwood Street #1901
- New
 $379,900Active3 beds 2 baths1,493 sq. ft.
$379,900Active3 beds 2 baths1,493 sq. ft.18881 W 160th Terrace, Olathe, KS 66062
MLS# 2564094Listed by: DIRECTIONS REALTY L L C - New
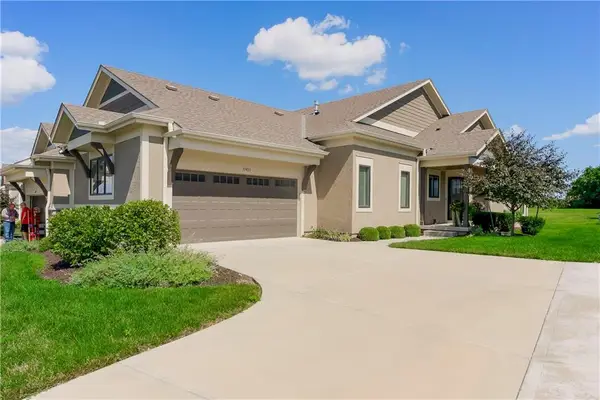 $543,500Active3 beds 3 baths2,328 sq. ft.
$543,500Active3 beds 3 baths2,328 sq. ft.11483 S Waterford Drive, Olathe, KS 66061
MLS# 2565050Listed by: EXP REALTY LLC - New
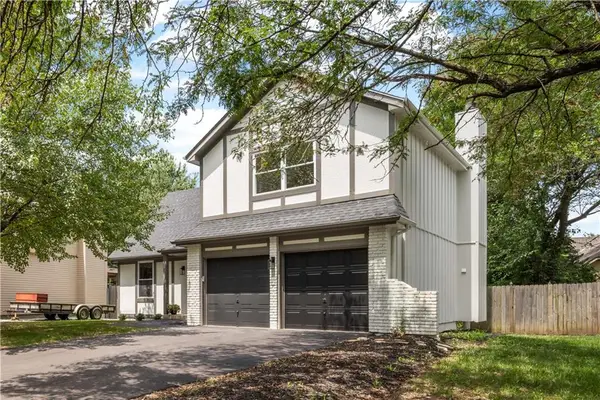 $350,000Active3 beds 3 baths1,203 sq. ft.
$350,000Active3 beds 3 baths1,203 sq. ft.16504 W 150th Ter Terrace, Olathe, KS 66062
MLS# 2566303Listed by: REECENICHOLS - LEAWOOD - New
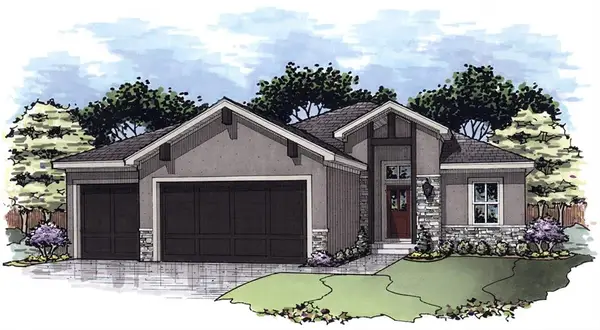 $609,950Active3 beds 3 baths2,360 sq. ft.
$609,950Active3 beds 3 baths2,360 sq. ft.16983 S Cheshire Street, Olathe, KS 66062
MLS# 2566523Listed by: RODROCK & ASSOCIATES REALTORS - New
 $450,000Active4 beds 3 baths3,293 sq. ft.
$450,000Active4 beds 3 baths3,293 sq. ft.17516 W 158 Street, Olathe, KS 66062
MLS# 2566267Listed by: KW DIAMOND PARTNERS - New
 $340,000Active3 beds 2 baths1,968 sq. ft.
$340,000Active3 beds 2 baths1,968 sq. ft.14206 S Locust Street, Olathe, KS 66062
MLS# 2566431Listed by: PLATINUM REALTY LLC - New
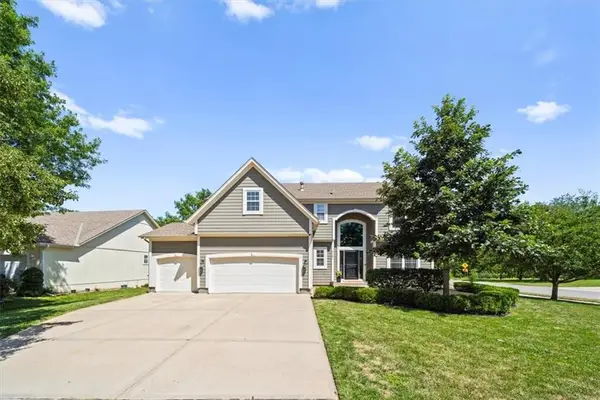 $500,000Active5 beds 4 baths3,110 sq. ft.
$500,000Active5 beds 4 baths3,110 sq. ft.15765 S Stagecoach Drive, Olathe, KS 66062
MLS# 2566207Listed by: KELLER WILLIAMS REALTY PARTNERS INC. - Open Sat, 1 to 3pm
 $390,000Active3 beds 3 baths1,810 sq. ft.
$390,000Active3 beds 3 baths1,810 sq. ft.15868 W 157th Terrace, Olathe, KS 66062
MLS# 2561580Listed by: REECENICHOLS - LEAWOOD 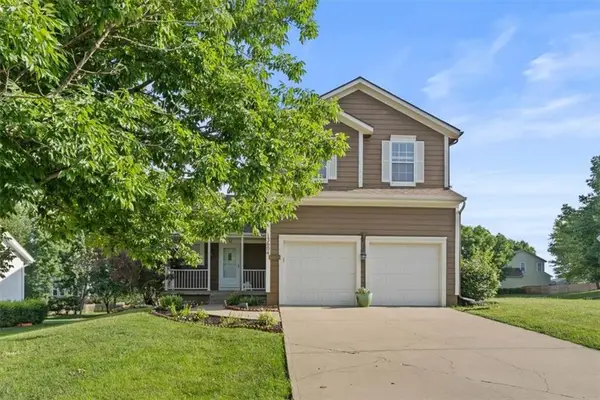 $444,000Active4 beds 4 baths2,499 sq. ft.
$444,000Active4 beds 4 baths2,499 sq. ft.13604 W 129th Terrace, Olathe, KS 66062
MLS# 2561810Listed by: KELLER WILLIAMS REALTY PARTNERS INC.- Open Sat, 11am to 1pm
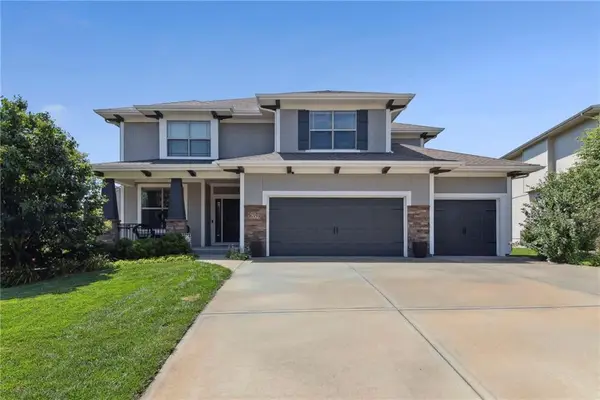 $625,000Active5 beds 5 baths3,509 sq. ft.
$625,000Active5 beds 5 baths3,509 sq. ft.16359 W 172nd Street, Olathe, KS 66062
MLS# 2562342Listed by: KELLER WILLIAMS KC NORTH
