15753 S Lindenwood Drive, Olathe, KS 66062
Local realty services provided by:ERA McClain Brothers
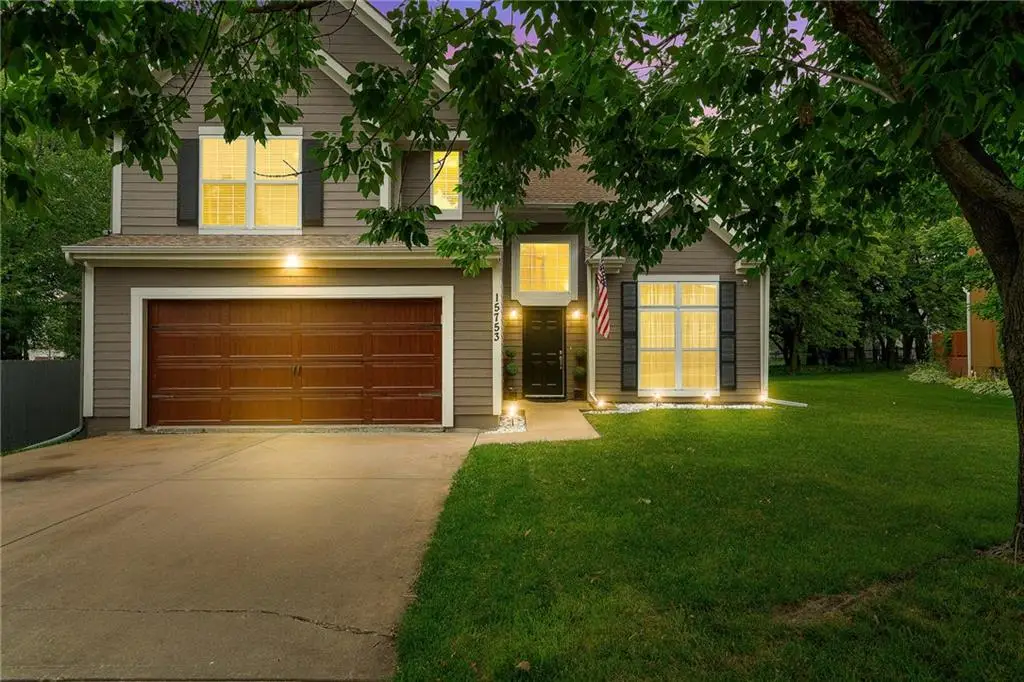

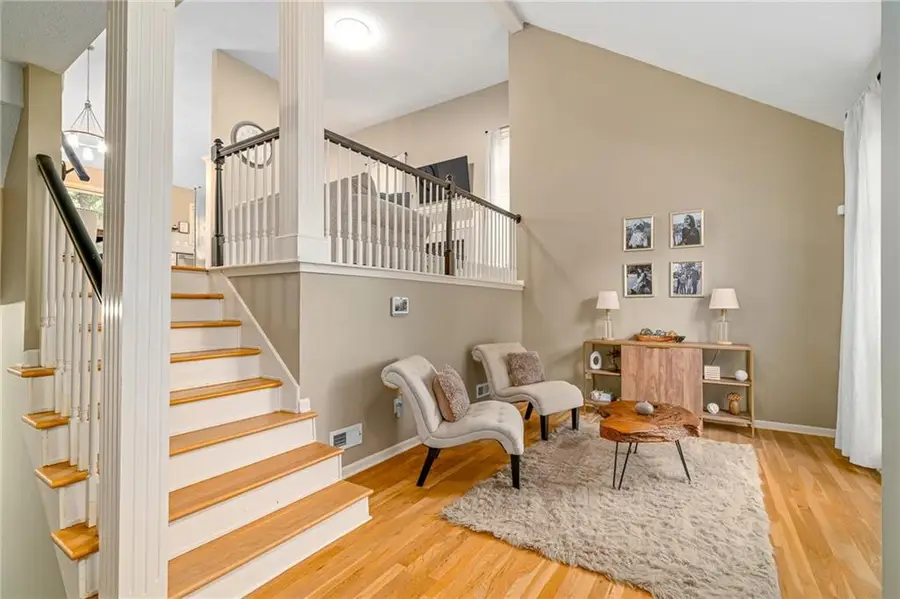
15753 S Lindenwood Drive,Olathe, KS 66062
$435,000
- 4 Beds
- 2 Baths
- 2,370 sq. ft.
- Single family
- Pending
Listed by:jessica patterson
Office:weichert, realtors welch & com
MLS#:2555797
Source:MOKS_HL
Price summary
- Price:$435,000
- Price per sq. ft.:$183.54
About this home
Beautifully updated and move-in ready, this stunning 4-bedroom, 2-bath home is tucked in a quiet cul-de-sac in sought-after Walnut Creek. Inside, you'll find an open, light-filled floor plan with hardwoods, soaring ceilings, and large windows. The expansive kitchen boasts granite countertops, stainless steel appliances, and ample counter space—perfect for everyday living or entertaining. The spacious primary suite offers a spa-like bath, updated shower and walk-in closet, while the finished walkout lower level features a second living area. Step outside on your large multi-tiered deck overlooking a tree-lined yard that provides natural privacy —perfect for relaxing or hosting summer gatherings. Recent upgrades include lighting fixtures and hardwoods. Owners updated the kitchen and primary bathroom.
Contact an agent
Home facts
- Year built:1998
- Listing Id #:2555797
- Added:41 day(s) ago
- Updated:July 14, 2025 at 07:41 AM
Rooms and interior
- Bedrooms:4
- Total bathrooms:2
- Full bathrooms:2
- Living area:2,370 sq. ft.
Heating and cooling
- Cooling:Electric
- Heating:Forced Air Gas
Structure and exterior
- Roof:Composition
- Year built:1998
- Building area:2,370 sq. ft.
Schools
- High school:Olathe South
- Middle school:Chisholm Trail
- Elementary school:Sunnyside
Utilities
- Water:City/Public
- Sewer:Public Sewer
Finances and disclosures
- Price:$435,000
- Price per sq. ft.:$183.54
New listings near 15753 S Lindenwood Drive
- New
 $450,000Active4 beds 3 baths3,293 sq. ft.
$450,000Active4 beds 3 baths3,293 sq. ft.17516 W 158 Street, Olathe, KS 66062
MLS# 2566267Listed by: KW DIAMOND PARTNERS - New
 $340,000Active3 beds 2 baths1,968 sq. ft.
$340,000Active3 beds 2 baths1,968 sq. ft.14206 S Locust Street, Olathe, KS 66062
MLS# 2566431Listed by: PLATINUM REALTY LLC - New
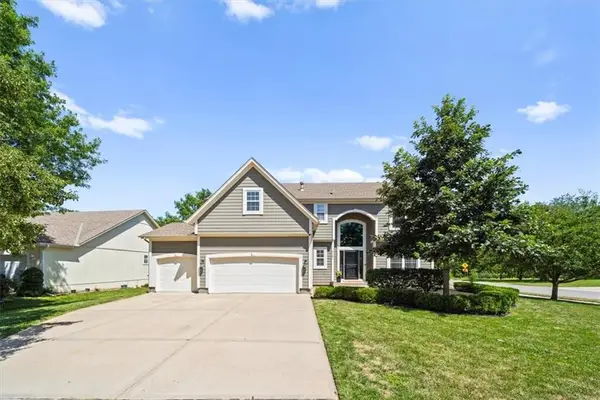 $500,000Active5 beds 4 baths3,110 sq. ft.
$500,000Active5 beds 4 baths3,110 sq. ft.15765 S Stagecoach Drive, Olathe, KS 66062
MLS# 2566207Listed by: KELLER WILLIAMS REALTY PARTNERS INC. - Open Thu, 4 to 6pm
 $390,000Active3 beds 3 baths1,810 sq. ft.
$390,000Active3 beds 3 baths1,810 sq. ft.15868 W 157th Terrace, Olathe, KS 66062
MLS# 2561580Listed by: REECENICHOLS - LEAWOOD 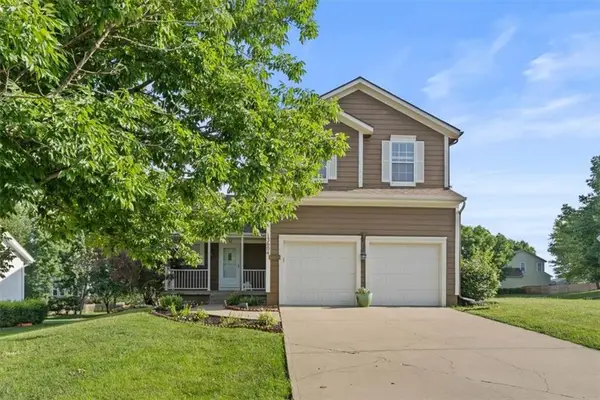 $444,000Active4 beds 4 baths2,499 sq. ft.
$444,000Active4 beds 4 baths2,499 sq. ft.13604 W 129th Terrace, Olathe, KS 66062
MLS# 2561810Listed by: KELLER WILLIAMS REALTY PARTNERS INC.- Open Sat, 11am to 1pm
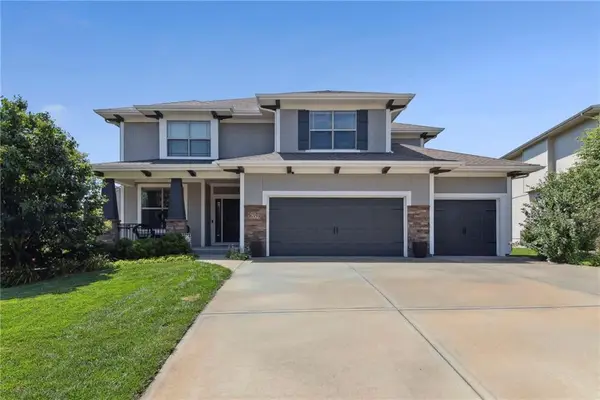 $625,000Active5 beds 5 baths3,509 sq. ft.
$625,000Active5 beds 5 baths3,509 sq. ft.16359 W 172nd Street, Olathe, KS 66062
MLS# 2562342Listed by: KELLER WILLIAMS KC NORTH - New
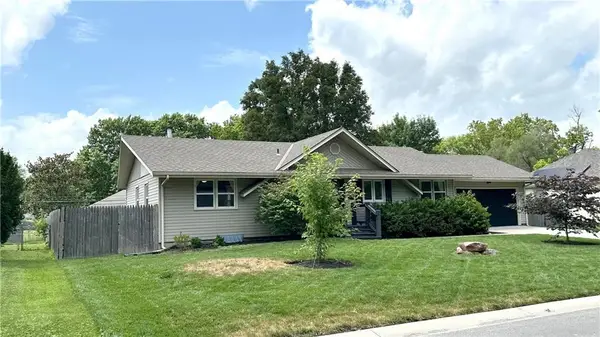 $330,000Active3 beds 2 baths1,248 sq. ft.
$330,000Active3 beds 2 baths1,248 sq. ft.613 S Honeysuckle Drive, Olathe, KS 66061
MLS# 2563133Listed by: REALTY ONE GROUP METRO HOME PROS - New
 $375,000Active3 beds 3 baths2,176 sq. ft.
$375,000Active3 beds 3 baths2,176 sq. ft.964 N Walnut Street, Olathe, KS 66061
MLS# 2564440Listed by: WEICHERT, REALTORS WELCH & COM - New
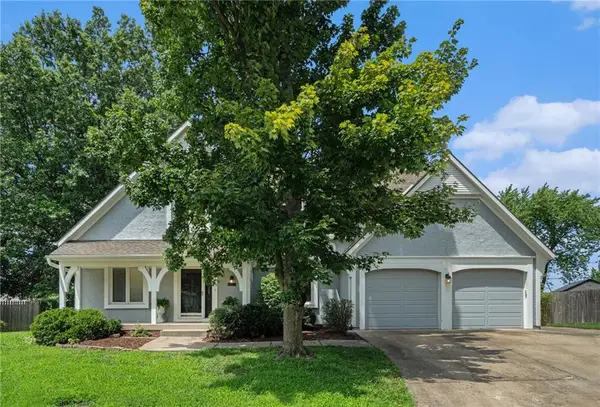 $400,000Active4 beds 4 baths2,286 sq. ft.
$400,000Active4 beds 4 baths2,286 sq. ft.15862 W 143rd Terrace, Olathe, KS 66062
MLS# 2564727Listed by: KELLER WILLIAMS REALTY PARTNERS INC. - New
 $379,000Active3 beds 4 baths2,258 sq. ft.
$379,000Active3 beds 4 baths2,258 sq. ft.15372 S Alden Street, Olathe, KS 66062
MLS# 2564983Listed by: COLDWELL BANKER DISTINCTIVE PR
