16366 South Hunter Street, Olathe, KS 66062
Local realty services provided by:ERA McClain Brothers
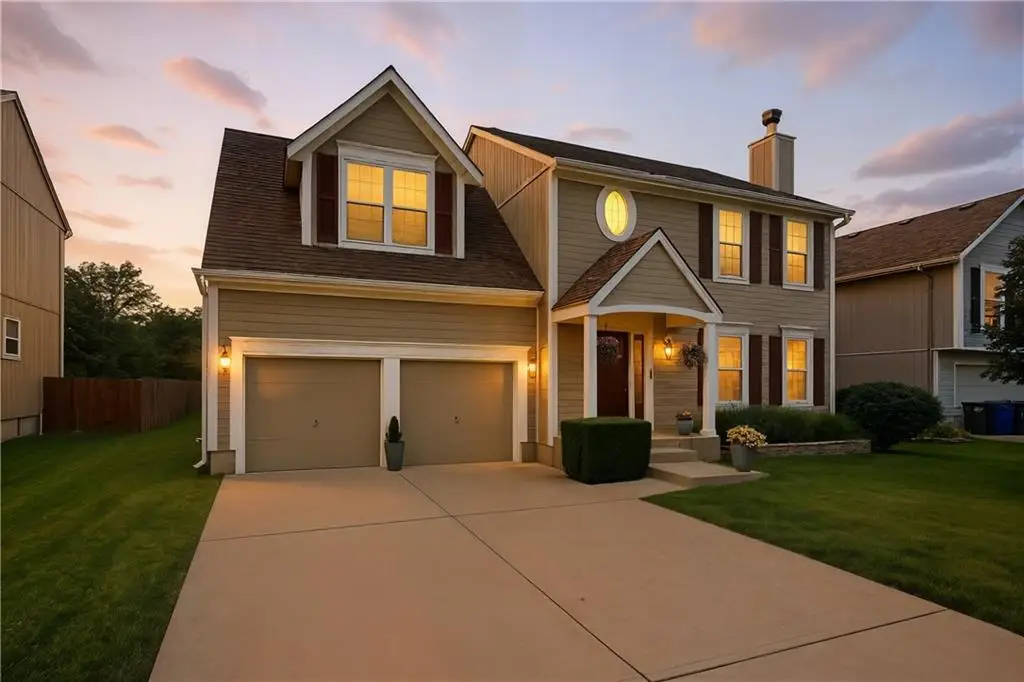

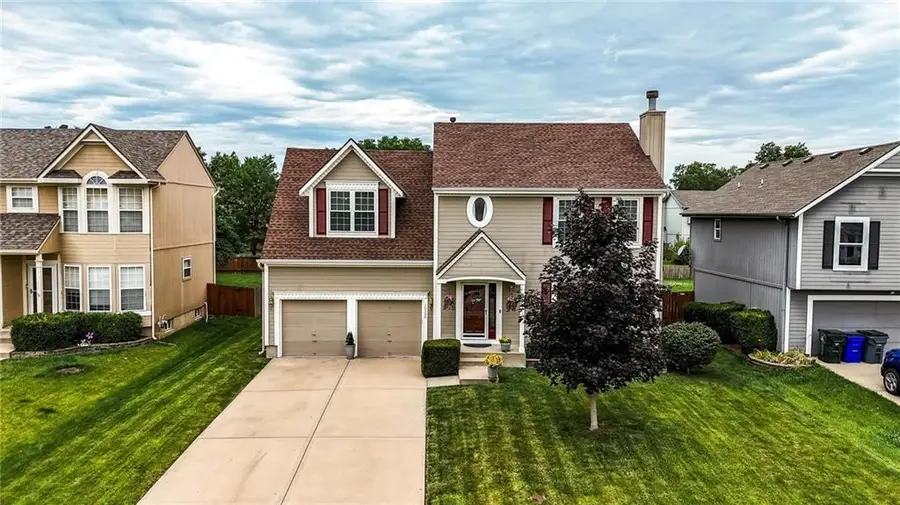
Listed by:edward stephens
Office:reecenichols - leawood
MLS#:2556577
Source:MOKS_HL
Price summary
- Price:$425,000
- Price per sq. ft.:$165.05
- Monthly HOA dues:$10
About this home
NEW PRICE! Listed on 6/19/2025 — please disregard "days on market"! This beautifully cared-for two-story home sits on a peaceful cul-de-sac in South Hampton and features four generously sized bedrooms—including two primary suites—and two and a half bathrooms. The full, daylight finished basement adds incredible versatility, perfect for a media room, gym, playroom, or guest retreatStep outside to enjoy a level, fenced backyard with a covered stamped concrete patio, ideal for year-round entertaining. Inside, you'll find gleaming hardwood floors, a spacious living room with a gas-start fireplace, and a bright kitchen with granite countertops, bar seating, and a cheerful breakfast nook. Located in the award-winning Olathe South School District, the home also includes 4 year old Timberline roof, 4 year old gutters, ample storage in the two-car garage, low annual HOA dues, and access to nearby walking trails. Seller is flexible on closing date/move-in date! Enjoy the true move-in readiness! This home is an exceptional opportunity in a highly sought-after neighborhood! Hurry in!
Contact an agent
Home facts
- Year built:1999
- Listing Id #:2556577
- Added:90 day(s) ago
- Updated:August 06, 2025 at 07:45 AM
Rooms and interior
- Bedrooms:4
- Total bathrooms:3
- Full bathrooms:2
- Half bathrooms:1
- Living area:2,575 sq. ft.
Heating and cooling
- Cooling:Electric
- Heating:Natural Gas
Structure and exterior
- Roof:Composition
- Year built:1999
- Building area:2,575 sq. ft.
Schools
- High school:Olathe South
- Middle school:Chisholm Trail
- Elementary school:Madison Place
Utilities
- Water:City/Public
- Sewer:Public Sewer
Finances and disclosures
- Price:$425,000
- Price per sq. ft.:$165.05
New listings near 16366 South Hunter Street
- New
 $899,000Active5 beds 5 baths6,171 sq. ft.
$899,000Active5 beds 5 baths6,171 sq. ft.26266 W 110th Terrace, Olathe, KS 66061
MLS# 2567150Listed by: NEXTHOME GADWOOD GROUP 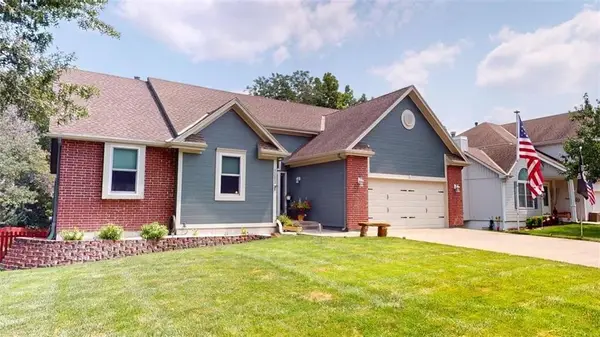 $435,000Pending4 beds 3 baths2,493 sq. ft.
$435,000Pending4 beds 3 baths2,493 sq. ft.15513 S Stagecoach Drive, Olathe, KS 66062
MLS# 2566493Listed by: NEXTHOME GADWOOD GROUP- New
 $654,305Active4 beds 3 baths2,622 sq. ft.
$654,305Active4 beds 3 baths2,622 sq. ft.24956 W 145th Street, Olathe, KS 66061
MLS# 2567395Listed by: INSPIRED REALTY OF KC, LLC - Open Fri, 11am to 4pmNew
 $729,950Active4 beds 3 baths3,376 sq. ft.
$729,950Active4 beds 3 baths3,376 sq. ft.19411 W 114th Terrace, Olathe, KS 66061
MLS# 2567415Listed by: KELLER WILLIAMS REALTY PARTNERS INC. 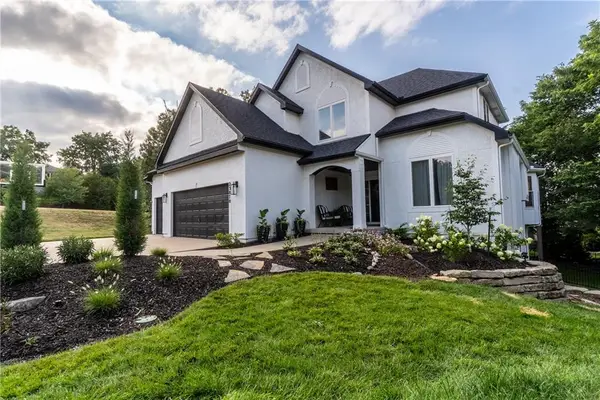 $685,000Active5 beds 5 baths3,952 sq. ft.
$685,000Active5 beds 5 baths3,952 sq. ft.23870 W 121st Street, Olathe, KS 66061
MLS# 2564803Listed by: REECENICHOLS - LEAWOOD- New
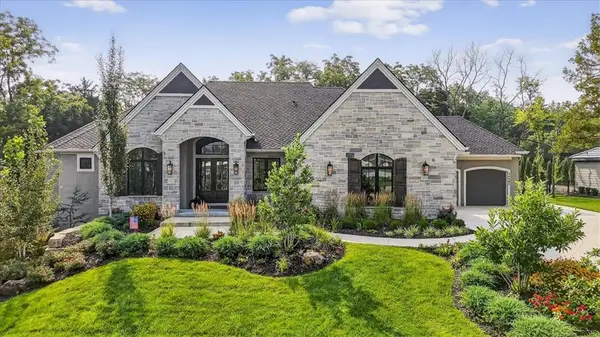 $1,999,500Active4 beds 5 baths4,943 sq. ft.
$1,999,500Active4 beds 5 baths4,943 sq. ft.24982 W 106th Court, Olathe, KS 66061
MLS# 2566784Listed by: REECENICHOLS - COUNTRY CLUB PLAZA - New
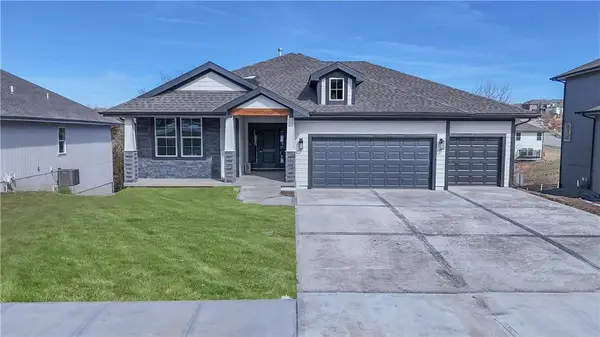 $599,950Active4 beds 3 baths2,709 sq. ft.
$599,950Active4 beds 3 baths2,709 sq. ft.2830 W Wabash Street, Olathe, KS 66061
MLS# 2565318Listed by: KELLER WILLIAMS REALTY PARTNERS INC. - Open Sat, 1 to 3pm
 $460,000Active4 beds 3 baths1,904 sq. ft.
$460,000Active4 beds 3 baths1,904 sq. ft.13981 W 120 Street, Olathe, KS 66062
MLS# 2552979Listed by: KELLER WILLIAMS REALTY PARTNERS INC. - New
 $746,299Active4 beds 3 baths3,186 sq. ft.
$746,299Active4 beds 3 baths3,186 sq. ft.16938 S Illusion Street, Olathe, KS 66062
MLS# 2567133Listed by: WEICHERT, REALTORS WELCH & COM - New
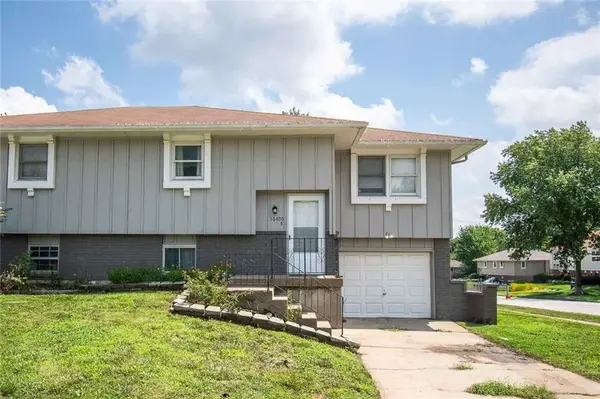 $229,000Active3 beds 2 baths1,390 sq. ft.
$229,000Active3 beds 2 baths1,390 sq. ft.16400 W 123rd Street, Olathe, KS 66062
MLS# 2565236Listed by: CRYSTAL CLEAR REALTY
