16563 S Lichtenauer Drive, Olathe, KS 66062
Local realty services provided by:ERA McClain Brothers
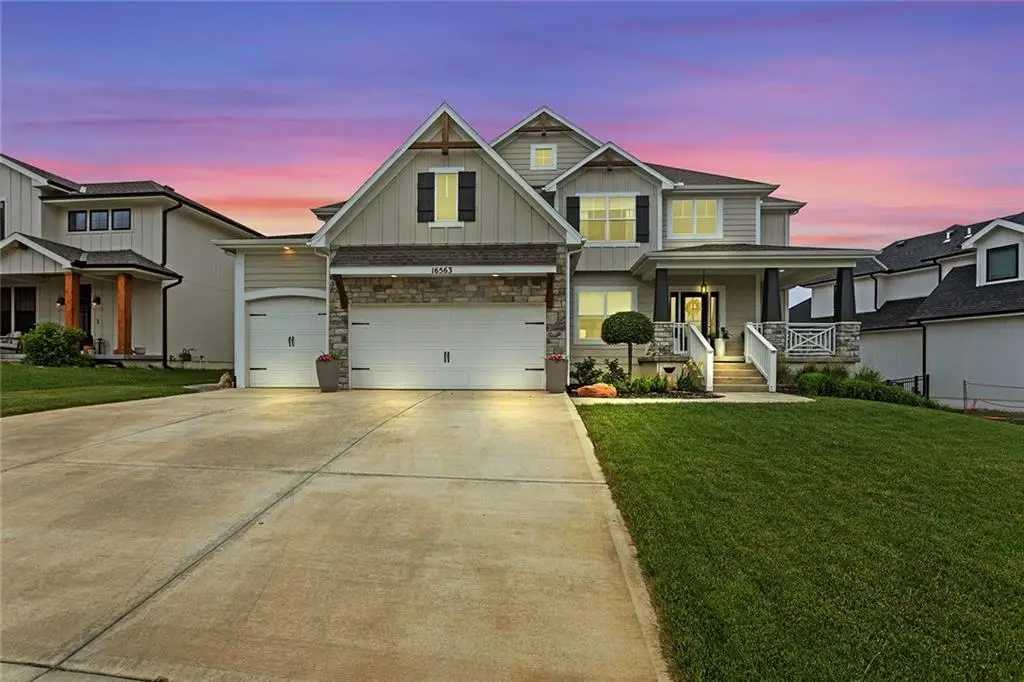
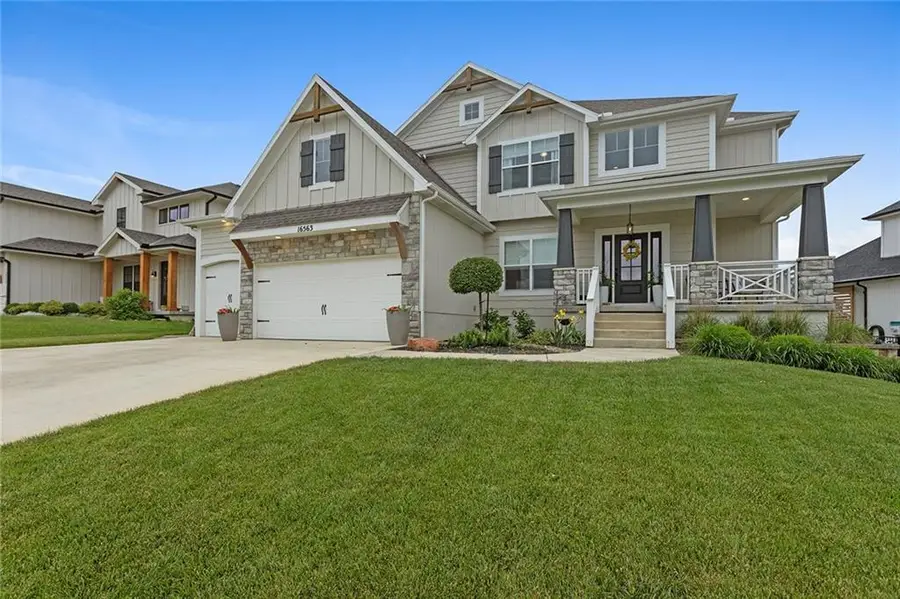
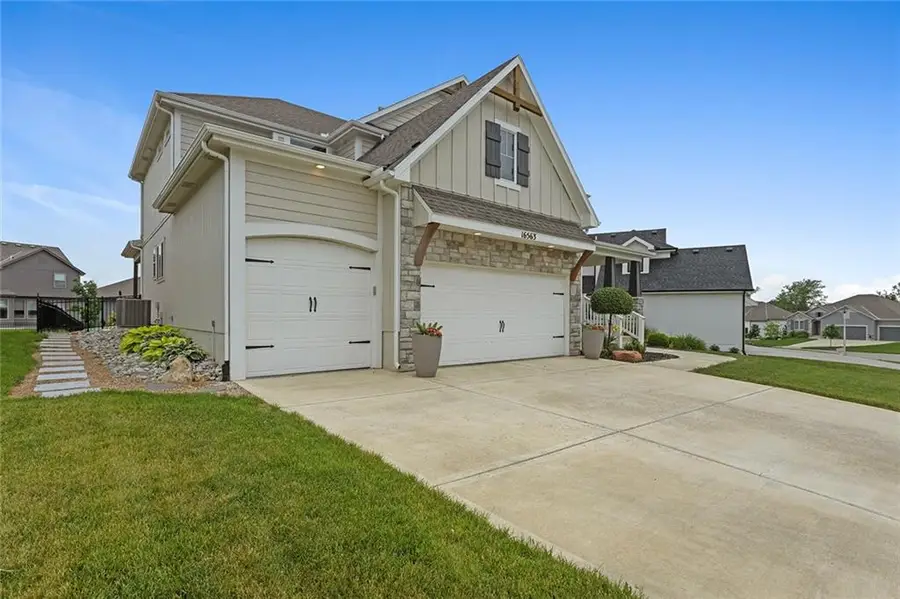
16563 S Lichtenauer Drive,Olathe, KS 66062
$789,000
- 5 Beds
- 5 Baths
- 4,163 sq. ft.
- Single family
- Pending
Listed by:shelli jaye
Office:re/max realty suburban inc
MLS#:2552552
Source:MOKS_HL
Price summary
- Price:$789,000
- Price per sq. ft.:$189.53
- Monthly HOA dues:$70.83
About this home
This stunning home offers 5 bedrooms, 4.1 bathrooms, and a finished basement. The main floor has beautiful hardwoods throughout, and the open kitchen, overlooking the sparkling pool, also flows seamlessly into the living and dining areas—ideal for daily living and entertaining. A bonus home office is tucked off the mudroom for convenience.
Upstairs, you’ll find four generously sized bedrooms with great closet space. Rich hardwoods continue through the second-floor hallway, creating a polished, cohesive look. The primary suite is a true retreat with hardwood floors, a spacious layout, and a spa-like bath with a soaking tub, walk-in shower, and large closet.
Step outside to your own private backyard paradise—a true entertainer’s dream! The centerpiece is a sparkling saltwater pool that invites you to dive in on hot summer days or unwind with a refreshing swim. Surrounding the pool is a spacious patio area perfect for lounging in the sun, setting up a grill, or hosting unforgettable gatherings with family and friends.
If the pool wasn't enough, the finished basement offers a spacious bedroom, full bath, a cozy fireplace with a rec room/family room but the another standout feature of this home is the custom sleek bar area, this bar is perfect for mixing cocktails, serving drinks, or hosting casual get-togethers. Whether you’re unwinding after a long day or entertaining guests, the bar provides a warm, inviting focal point.
Located in the desirable Stonebridge Trails community, this home offers upscale living with thoughtful upgrades throughout. This one was made for entertaining!
Contact an agent
Home facts
- Year built:2018
- Listing Id #:2552552
- Added:62 day(s) ago
- Updated:July 14, 2025 at 07:41 AM
Rooms and interior
- Bedrooms:5
- Total bathrooms:5
- Full bathrooms:4
- Half bathrooms:1
- Living area:4,163 sq. ft.
Heating and cooling
- Cooling:Electric
- Heating:Natural Gas
Structure and exterior
- Roof:Composition
- Year built:2018
- Building area:4,163 sq. ft.
Schools
- High school:Spring Hill
- Middle school:Woodland Spring
- Elementary school:Prairie Creek
Utilities
- Water:City/Public
- Sewer:Public Sewer
Finances and disclosures
- Price:$789,000
- Price per sq. ft.:$189.53
New listings near 16563 S Lichtenauer Drive
- New
 $379,900Active3 beds 2 baths1,493 sq. ft.
$379,900Active3 beds 2 baths1,493 sq. ft.18881 W 160th Terrace, Olathe, KS 66062
MLS# 2564094Listed by: DIRECTIONS REALTY L L C - New
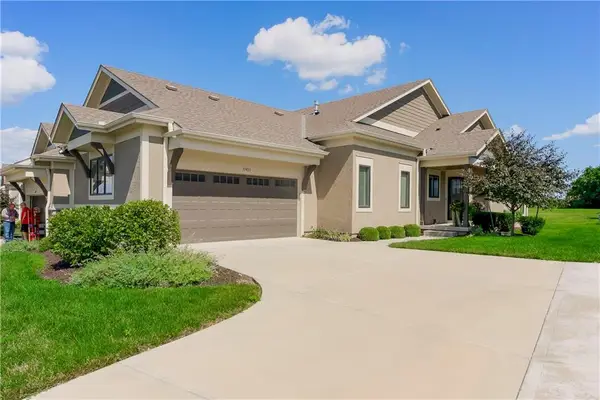 $543,500Active3 beds 3 baths2,328 sq. ft.
$543,500Active3 beds 3 baths2,328 sq. ft.11483 S Waterford Drive, Olathe, KS 66061
MLS# 2565050Listed by: EXP REALTY LLC - New
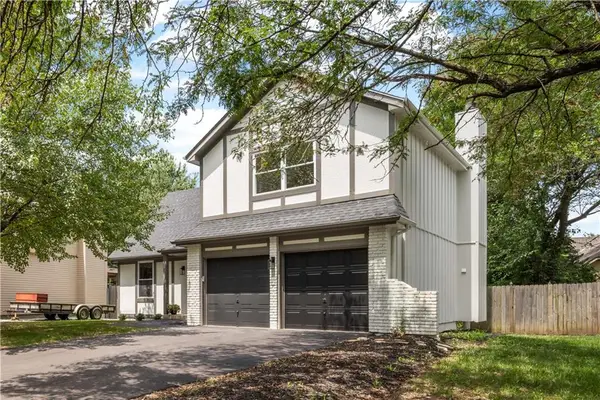 $350,000Active3 beds 3 baths1,203 sq. ft.
$350,000Active3 beds 3 baths1,203 sq. ft.16504 W 150th Ter Terrace, Olathe, KS 66062
MLS# 2566303Listed by: REECENICHOLS - LEAWOOD - New
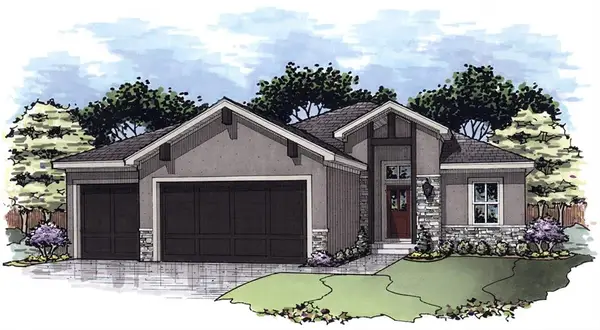 $609,950Active3 beds 3 baths2,360 sq. ft.
$609,950Active3 beds 3 baths2,360 sq. ft.16983 S Cheshire Street, Olathe, KS 66062
MLS# 2566523Listed by: RODROCK & ASSOCIATES REALTORS - New
 $450,000Active4 beds 3 baths3,293 sq. ft.
$450,000Active4 beds 3 baths3,293 sq. ft.17516 W 158 Street, Olathe, KS 66062
MLS# 2566267Listed by: KW DIAMOND PARTNERS - New
 $340,000Active3 beds 2 baths1,968 sq. ft.
$340,000Active3 beds 2 baths1,968 sq. ft.14206 S Locust Street, Olathe, KS 66062
MLS# 2566431Listed by: PLATINUM REALTY LLC - New
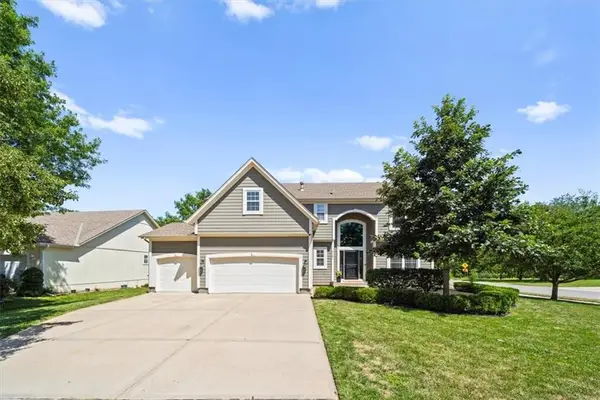 $500,000Active5 beds 4 baths3,110 sq. ft.
$500,000Active5 beds 4 baths3,110 sq. ft.15765 S Stagecoach Drive, Olathe, KS 66062
MLS# 2566207Listed by: KELLER WILLIAMS REALTY PARTNERS INC. - Open Sat, 1 to 3pm
 $390,000Active3 beds 3 baths1,810 sq. ft.
$390,000Active3 beds 3 baths1,810 sq. ft.15868 W 157th Terrace, Olathe, KS 66062
MLS# 2561580Listed by: REECENICHOLS - LEAWOOD 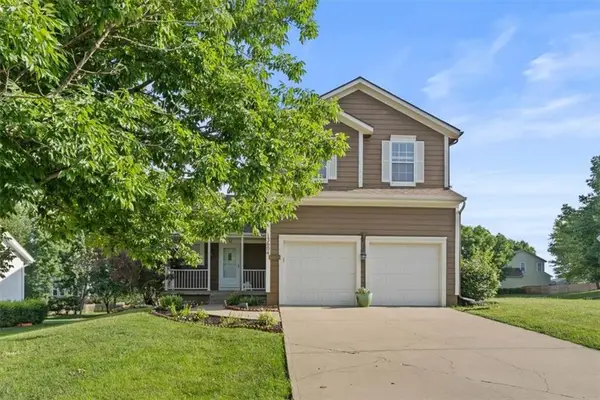 $444,000Active4 beds 4 baths2,499 sq. ft.
$444,000Active4 beds 4 baths2,499 sq. ft.13604 W 129th Terrace, Olathe, KS 66062
MLS# 2561810Listed by: KELLER WILLIAMS REALTY PARTNERS INC.- Open Sat, 11am to 1pm
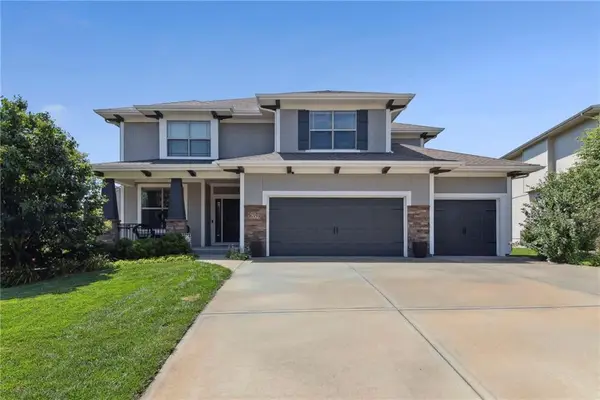 $625,000Active5 beds 5 baths3,509 sq. ft.
$625,000Active5 beds 5 baths3,509 sq. ft.16359 W 172nd Street, Olathe, KS 66062
MLS# 2562342Listed by: KELLER WILLIAMS KC NORTH
