16779 S Durango Street, Olathe, KS 66062
Local realty services provided by:ERA High Pointe Realty

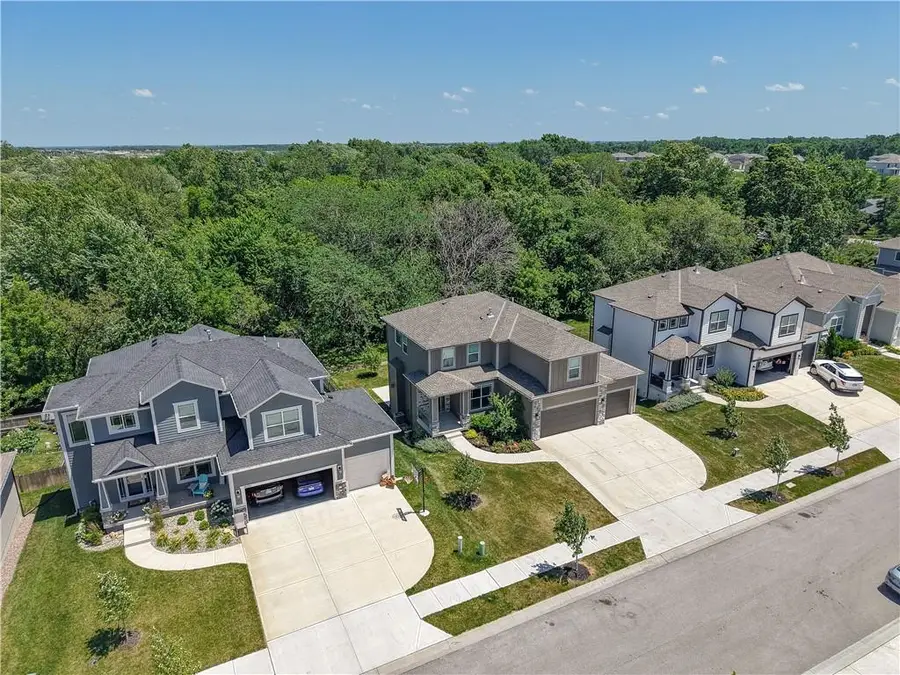
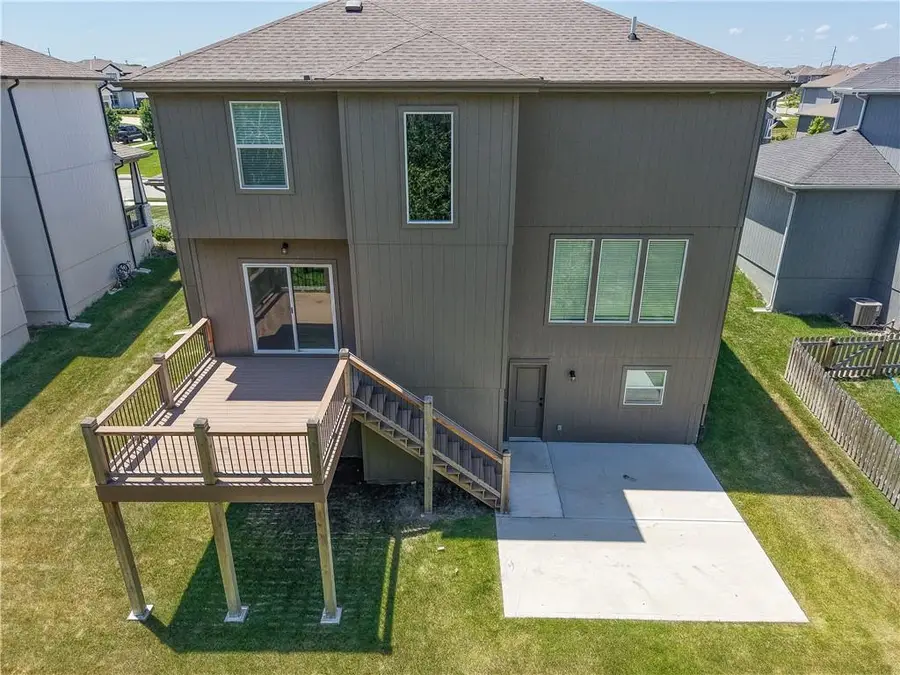
16779 S Durango Street,Olathe, KS 66062
$599,995
- 5 Beds
- 5 Baths
- 2,966 sq. ft.
- Single family
- Pending
Listed by:jared smith
Office:inspired realty of kc, llc.
MLS#:2558267
Source:MOKS_HL
Price summary
- Price:$599,995
- Price per sq. ft.:$202.29
- Monthly HOA dues:$58.33
About this home
Beautiful, mint-condition 2-story home only 2 YEARS OLD on a rare West-facing walkout lot that backs to a private tree line! Basement is finished with an additional bedroom, full bath, and rec room! This walkout home plan includes a large composite deck, stairs down to grade, and expanded patio for additional outdoor living space. The kitchen features an oversized island, upgraded quartz countertops, a huge walk-in pantry, custom cabinetry for ample storage, upgraded black hardware & plumbing fixtures, and engineered hardwood floors. The owner's entry has a mudroom boot-bench and a powder room for your guests' convenience. Then, head upstairs to the giant primary bedroom with a double tray ceiling, as well as a luxurious bathroom complete with a modern corner shower, jetted bathtub, and double quartz vanity. The second level also has another spare bedroom with a private ensuite full bath, as well as two more spare bedrooms with a shared bathroom. The laundry is conveniently located on the second level with easy access from all bedrooms--and the owner is leaving the brand-new GE Refrigerator AND GE Washer & Dryer set! Home comes with many upgrades, including full irrigation, blinds throughout, black hardware and plumbing, engineered hardwoods on main level, and so much more! Heather Ridge South has very affordable annual HOA fees of only $700, which includes access to the community pool, playground, walking trails, stocked pond, and picnic area with grills and firepits!
Contact an agent
Home facts
- Year built:2023
- Listing Id #:2558267
- Added:37 day(s) ago
- Updated:July 14, 2025 at 07:41 AM
Rooms and interior
- Bedrooms:5
- Total bathrooms:5
- Full bathrooms:4
- Half bathrooms:1
- Living area:2,966 sq. ft.
Heating and cooling
- Cooling:Electric
- Heating:Forced Air Gas
Structure and exterior
- Roof:Composition
- Year built:2023
- Building area:2,966 sq. ft.
Schools
- High school:Spring Hill
- Middle school:Woodland Spring
- Elementary school:Timber Sage
Utilities
- Water:City/Public
- Sewer:Public Sewer
Finances and disclosures
- Price:$599,995
- Price per sq. ft.:$202.29
New listings near 16779 S Durango Street
- New
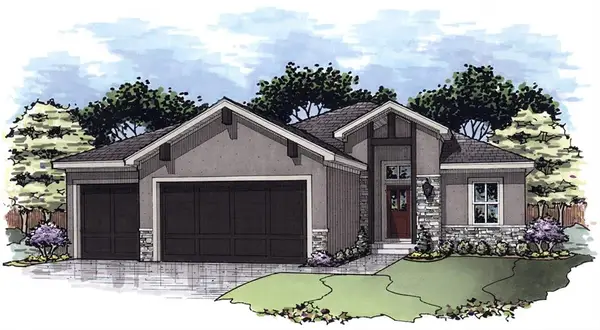 $609,950Active3 beds 3 baths2,360 sq. ft.
$609,950Active3 beds 3 baths2,360 sq. ft.16983 S Cheshire Street, Olathe, KS 66062
MLS# 2566523Listed by: RODROCK & ASSOCIATES REALTORS - New
 $450,000Active4 beds 3 baths3,293 sq. ft.
$450,000Active4 beds 3 baths3,293 sq. ft.17516 W 158 Street, Olathe, KS 66062
MLS# 2566267Listed by: KW DIAMOND PARTNERS - New
 $340,000Active3 beds 2 baths1,968 sq. ft.
$340,000Active3 beds 2 baths1,968 sq. ft.14206 S Locust Street, Olathe, KS 66062
MLS# 2566431Listed by: PLATINUM REALTY LLC - New
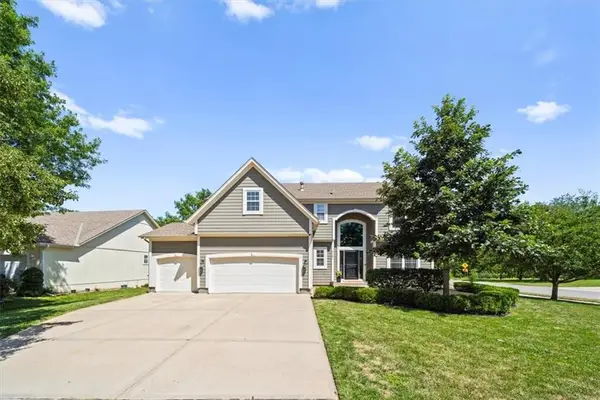 $500,000Active5 beds 4 baths3,110 sq. ft.
$500,000Active5 beds 4 baths3,110 sq. ft.15765 S Stagecoach Drive, Olathe, KS 66062
MLS# 2566207Listed by: KELLER WILLIAMS REALTY PARTNERS INC. - Open Thu, 4 to 6pm
 $390,000Active3 beds 3 baths1,810 sq. ft.
$390,000Active3 beds 3 baths1,810 sq. ft.15868 W 157th Terrace, Olathe, KS 66062
MLS# 2561580Listed by: REECENICHOLS - LEAWOOD 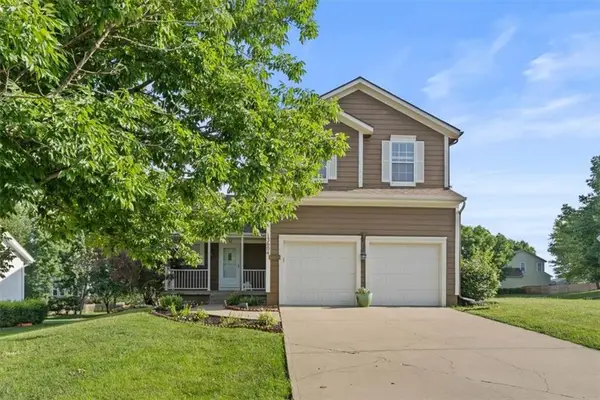 $444,000Active4 beds 4 baths2,499 sq. ft.
$444,000Active4 beds 4 baths2,499 sq. ft.13604 W 129th Terrace, Olathe, KS 66062
MLS# 2561810Listed by: KELLER WILLIAMS REALTY PARTNERS INC.- Open Sat, 11am to 1pm
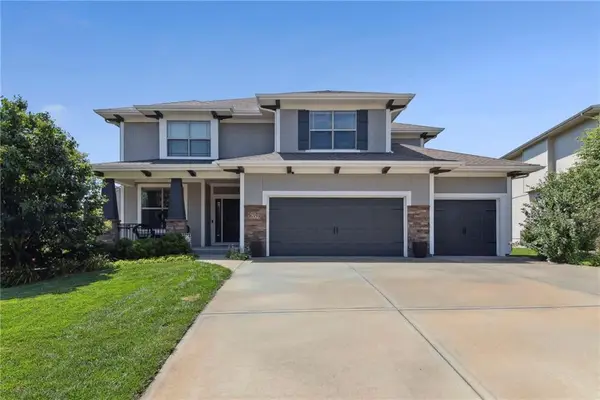 $625,000Active5 beds 5 baths3,509 sq. ft.
$625,000Active5 beds 5 baths3,509 sq. ft.16359 W 172nd Street, Olathe, KS 66062
MLS# 2562342Listed by: KELLER WILLIAMS KC NORTH - New
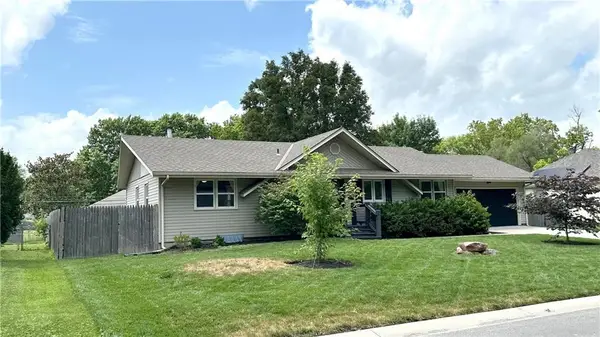 $330,000Active3 beds 2 baths1,248 sq. ft.
$330,000Active3 beds 2 baths1,248 sq. ft.613 S Honeysuckle Drive, Olathe, KS 66061
MLS# 2563133Listed by: REALTY ONE GROUP METRO HOME PROS - New
 $375,000Active3 beds 3 baths2,176 sq. ft.
$375,000Active3 beds 3 baths2,176 sq. ft.964 N Walnut Street, Olathe, KS 66061
MLS# 2564440Listed by: WEICHERT, REALTORS WELCH & COM - New
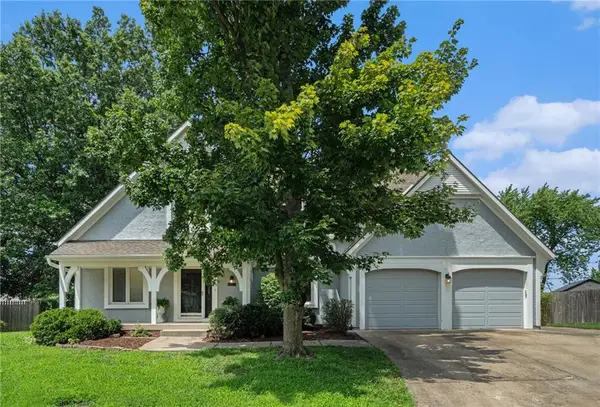 $400,000Active4 beds 4 baths2,286 sq. ft.
$400,000Active4 beds 4 baths2,286 sq. ft.15862 W 143rd Terrace, Olathe, KS 66062
MLS# 2564727Listed by: KELLER WILLIAMS REALTY PARTNERS INC.
