17276 S Schweiger Drive, Olathe, KS 66062
Local realty services provided by:ERA High Pointe Realty
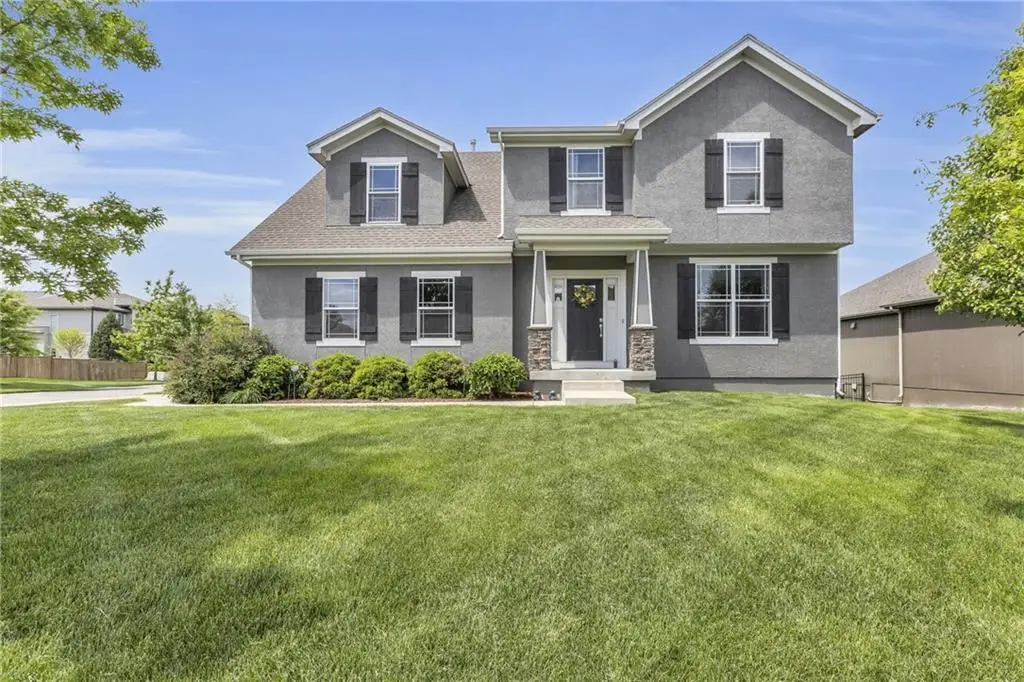
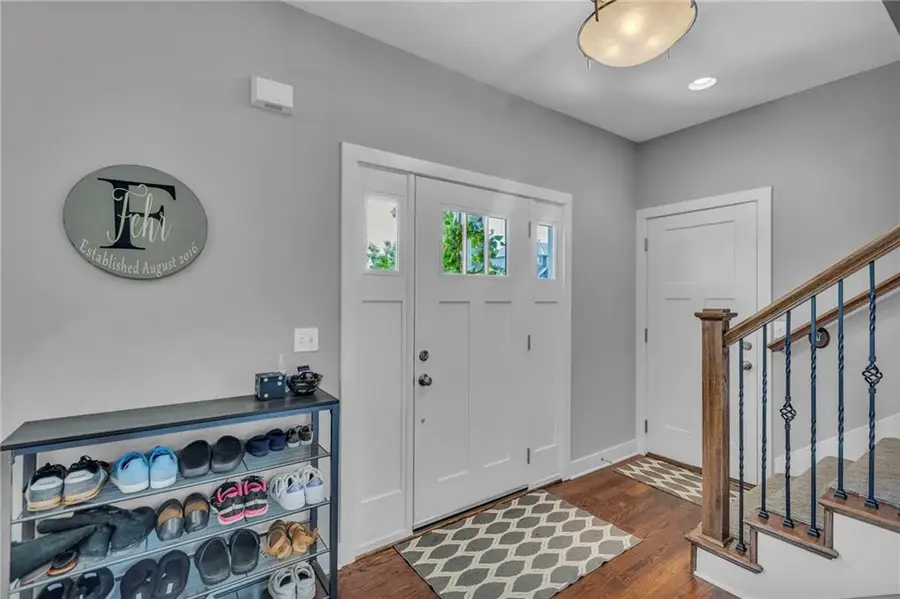

17276 S Schweiger Drive,Olathe, KS 66062
$530,000
- 4 Beds
- 4 Baths
- 2,738 sq. ft.
- Single family
- Pending
Listed by:bryan huff
Office:keller williams realty partners inc.
MLS#:2548239
Source:MOKS_HL
Price summary
- Price:$530,000
- Price per sq. ft.:$193.57
- Monthly HOA dues:$43.58
About this home
STUNNING 2 STORY IN FOREST HILLS ON A CORNER LOT! EXTERIOR FRESHLY PAINTED 6/2025 - Back on the market through no fault of seller. No inspections were done. Beautiful Open Floor Plan with Great Room, Kitchen and Dining flowing seamlessly! Light and Airy Neutral Colors Throughout! Great Room features stacked stone fireplace. Delight the Chef in this Kitchen showcasing Granite Countertops, Eat-In Island, Pantry and Stainless Steel Appliances including Gas Cooktop and Built-In Microwave and Oven! AMAZING Screened in Porch is the perfect place to enjoy a favorite beverage! Head up and unwind in the Primary Suite with private en-suite with soaking tub, separate shower, granite topped double vanity and spacious walk-in closet! 3 additional bedrooms all with walk-in closets, 2nd full bath and convenient bedroom level laundry finishes off this level. Family Room and 3rd Full Bath in the Finished Daylight Basement! Fantastic Location close to Heritage Park, shopping, dining and minutes to major highways! WELCOME HOME!
Contact an agent
Home facts
- Year built:2016
- Listing Id #:2548239
- Added:84 day(s) ago
- Updated:July 30, 2025 at 08:43 PM
Rooms and interior
- Bedrooms:4
- Total bathrooms:4
- Full bathrooms:3
- Half bathrooms:1
- Living area:2,738 sq. ft.
Heating and cooling
- Cooling:Electric, Heat Pump
- Heating:Forced Air Gas, Heat Pump
Structure and exterior
- Roof:Composition
- Year built:2016
- Building area:2,738 sq. ft.
Schools
- High school:Spring Hill
- Middle school:Woodland Spring
- Elementary school:Timber Sage
Utilities
- Water:City/Public
- Sewer:Public Sewer
Finances and disclosures
- Price:$530,000
- Price per sq. ft.:$193.57
New listings near 17276 S Schweiger Drive
- New
 $379,900Active3 beds 2 baths1,493 sq. ft.
$379,900Active3 beds 2 baths1,493 sq. ft.18881 W 160th Terrace, Olathe, KS 66062
MLS# 2564094Listed by: DIRECTIONS REALTY L L C - New
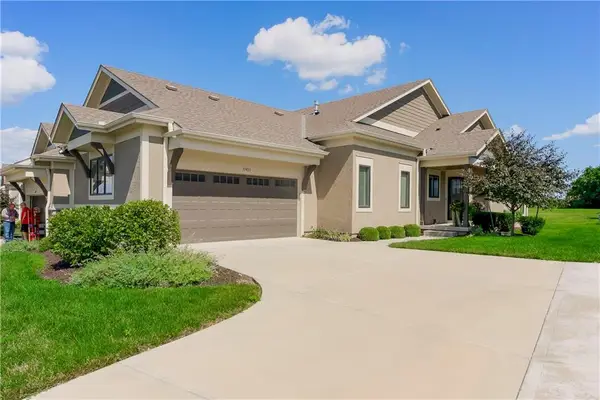 $543,500Active3 beds 3 baths2,328 sq. ft.
$543,500Active3 beds 3 baths2,328 sq. ft.11483 S Waterford Drive, Olathe, KS 66061
MLS# 2565050Listed by: EXP REALTY LLC - New
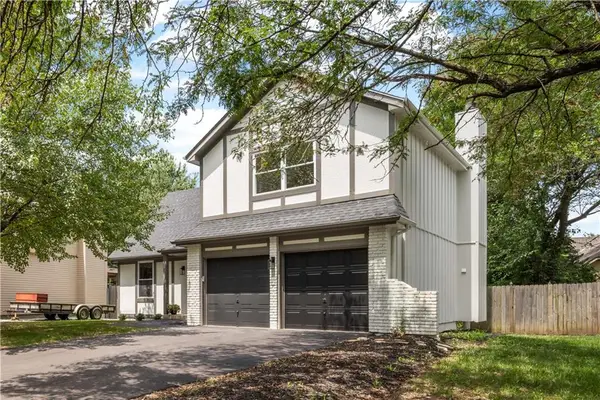 $350,000Active3 beds 3 baths1,203 sq. ft.
$350,000Active3 beds 3 baths1,203 sq. ft.16504 W 150th Ter Terrace, Olathe, KS 66062
MLS# 2566303Listed by: REECENICHOLS - LEAWOOD - New
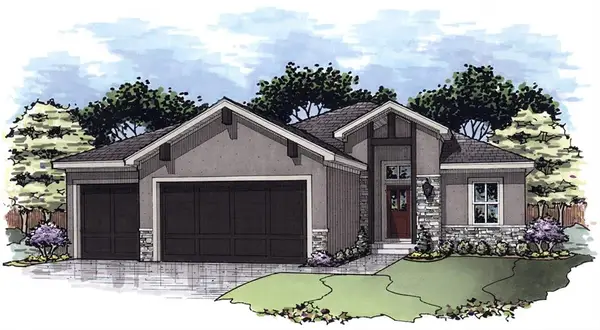 $609,950Active3 beds 3 baths2,360 sq. ft.
$609,950Active3 beds 3 baths2,360 sq. ft.16983 S Cheshire Street, Olathe, KS 66062
MLS# 2566523Listed by: RODROCK & ASSOCIATES REALTORS - New
 $450,000Active4 beds 3 baths3,293 sq. ft.
$450,000Active4 beds 3 baths3,293 sq. ft.17516 W 158 Street, Olathe, KS 66062
MLS# 2566267Listed by: KW DIAMOND PARTNERS - New
 $340,000Active3 beds 2 baths1,968 sq. ft.
$340,000Active3 beds 2 baths1,968 sq. ft.14206 S Locust Street, Olathe, KS 66062
MLS# 2566431Listed by: PLATINUM REALTY LLC - New
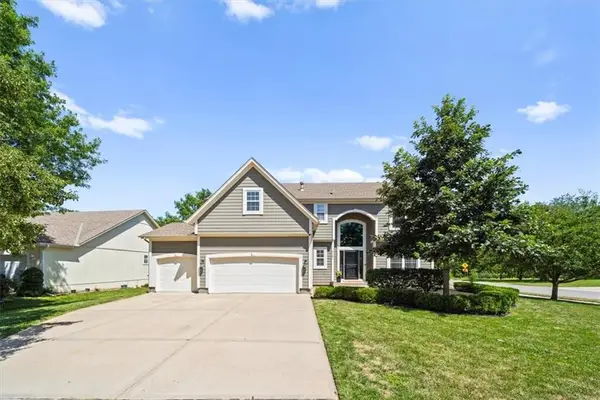 $500,000Active5 beds 4 baths3,110 sq. ft.
$500,000Active5 beds 4 baths3,110 sq. ft.15765 S Stagecoach Drive, Olathe, KS 66062
MLS# 2566207Listed by: KELLER WILLIAMS REALTY PARTNERS INC. - Open Sat, 1 to 3pm
 $390,000Active3 beds 3 baths1,810 sq. ft.
$390,000Active3 beds 3 baths1,810 sq. ft.15868 W 157th Terrace, Olathe, KS 66062
MLS# 2561580Listed by: REECENICHOLS - LEAWOOD 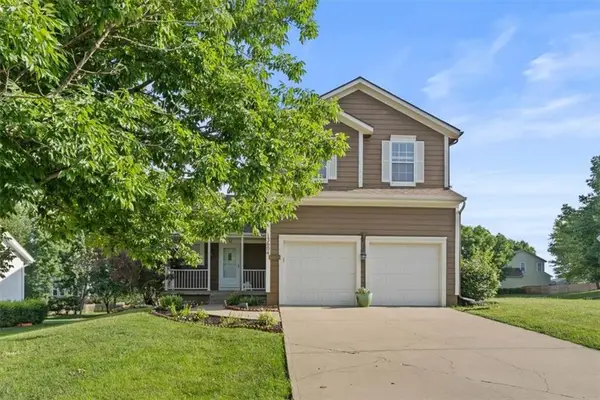 $444,000Active4 beds 4 baths2,499 sq. ft.
$444,000Active4 beds 4 baths2,499 sq. ft.13604 W 129th Terrace, Olathe, KS 66062
MLS# 2561810Listed by: KELLER WILLIAMS REALTY PARTNERS INC.- Open Sat, 11am to 1pm
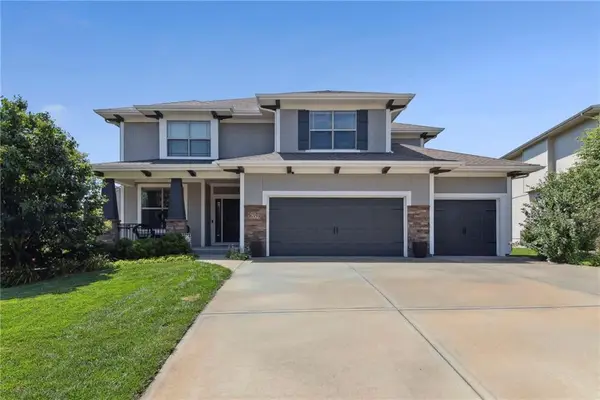 $625,000Active5 beds 5 baths3,509 sq. ft.
$625,000Active5 beds 5 baths3,509 sq. ft.16359 W 172nd Street, Olathe, KS 66062
MLS# 2562342Listed by: KELLER WILLIAMS KC NORTH
