18412 W 114 Street, Olathe, KS 66061
Local realty services provided by:ERA McClain Brothers
18412 W 114 Street,Olathe, KS 66061
$465,000
- 5 Beds
- 3 Baths
- 2,424 sq. ft.
- Single family
- Pending
Listed by:twyla rist
Office:compass realty group
MLS#:2570442
Source:MOKS_HL
Price summary
- Price:$465,000
- Price per sq. ft.:$191.83
- Monthly HOA dues:$55
About this home
Welcome to your private oasis in the heart of Northwood Trails! This true 5-bedroom, 2-story home backs to serene trees and the neighborhood trail, offering the perfect blend of tranquility and convenience.
Step inside to a spacious great room featuring a brick raised-hearth fireplace, ideal for cozy evenings. The formal dining room overlooks lush natural views, creating the perfect backdrop for gatherings. The kitchen and breakfast area are a cooks delight with stainless steel appliances, granite countertops, abundant cabinetry, and a generous island. The breakfast room opens to a large deck—perfect for savoring your morning coffee or listening to the calming sounds of nature.
The first-floor bedroom with a private entrance and its own deck offers versatility for guests, a home office, or multigenerational living. Upstairs, the primary suite is a true retreat—spacious and inviting, with a private deck where you can unwind with sunsets or quiet moments. All additional bedrooms are generously sized with excellent closet space.
Northwood Trails amenities are unmatched: enjoy the large community pool, sand volleyball, a neighborhood pond for catch-and-release fishing, and 5 miles of trails that connect to Mill Creek Stream’s 17-mile trail system. With year-round neighborhood activities, easy highway access, and close proximity to shopping and dining, this home offers both community and convenience.
If you’ve been waiting for the perfect opportunity to join this incredible neighborhood, this is the one!
Contact an agent
Home facts
- Year built:1987
- Listing ID #:2570442
- Added:1 day(s) ago
- Updated:September 01, 2025 at 03:44 PM
Rooms and interior
- Bedrooms:5
- Total bathrooms:3
- Full bathrooms:3
- Living area:2,424 sq. ft.
Heating and cooling
- Cooling:Electric
Structure and exterior
- Roof:Composition
- Year built:1987
- Building area:2,424 sq. ft.
Schools
- High school:Olathe North
- Middle school:Santa Fe Trail
- Elementary school:Woodland
Utilities
- Water:City/Public
- Sewer:Public Sewer
Finances and disclosures
- Price:$465,000
- Price per sq. ft.:$191.83
New listings near 18412 W 114 Street
- New
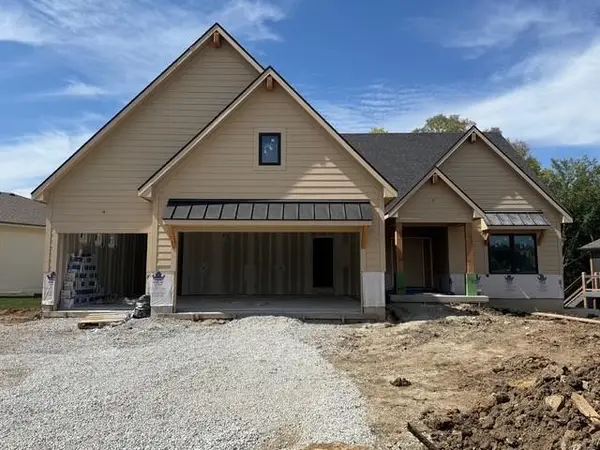 $789,900Active4 beds 3 baths2,843 sq. ft.
$789,900Active4 beds 3 baths2,843 sq. ft.15486 W 172nd Court, Olathe, KS 66061
MLS# 2571850Listed by: WEICHERT, REALTORS WELCH & COM - Open Sat, 11:30am to 1:30pmNew
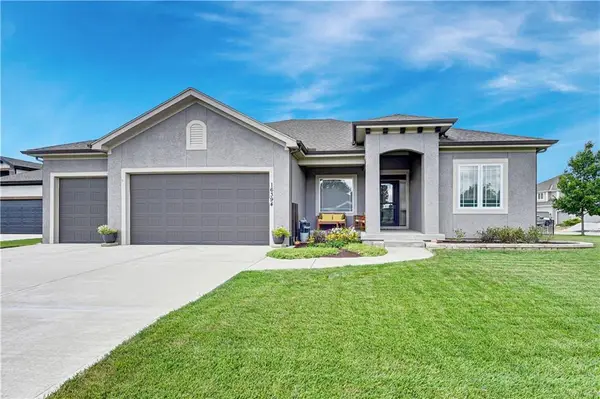 $709,000Active4 beds 3 baths3,500 sq. ft.
$709,000Active4 beds 3 baths3,500 sq. ft.16394 S Loiret Street, Olathe, KS 66062
MLS# 2572030Listed by: WEICHERT, REALTORS WELCH & COM - New
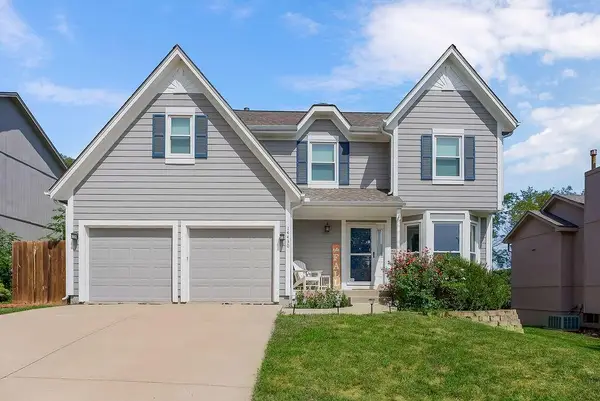 $429,500Active4 beds 3 baths2,455 sq. ft.
$429,500Active4 beds 3 baths2,455 sq. ft.14430 W 121st Terrace, Olathe, KS 66062
MLS# 2571616Listed by: HILLS REAL ESTATE - New
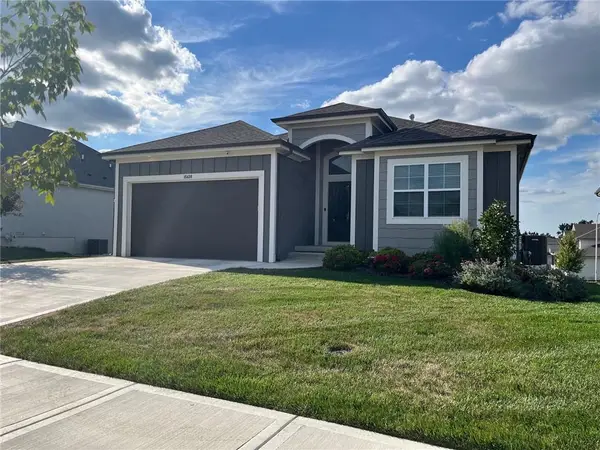 $608,000Active4 beds 3 baths2,472 sq. ft.
$608,000Active4 beds 3 baths2,472 sq. ft.15438 W 173rd Street, Olathe, KS 66062
MLS# 2571967Listed by: EXP REALTY LLC - New
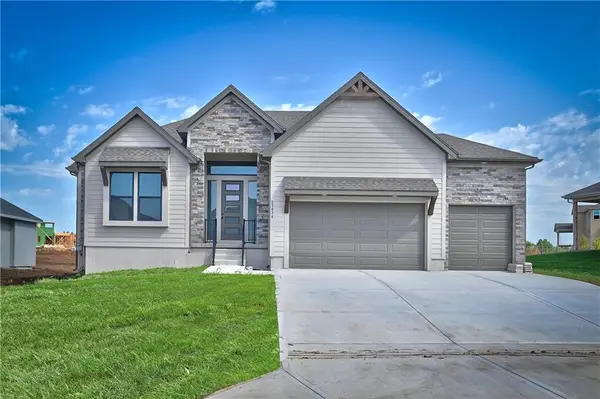 $799,775Active4 beds 3 baths3,828 sq. ft.
$799,775Active4 beds 3 baths3,828 sq. ft.11351 S Emerald Street, Olathe, KS 66061
MLS# 2570302Listed by: KELLER WILLIAMS REALTY PARTNERS INC. - New
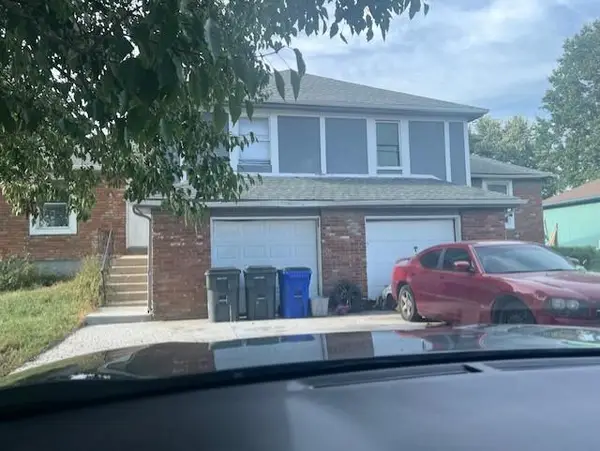 $205,000Active2 beds 2 baths1,420 sq. ft.
$205,000Active2 beds 2 baths1,420 sq. ft.1200 W Sheridan Street, Olathe, KS 66061
MLS# 2571149Listed by: REECENICHOLS -JOHNSON COUNTY W - New
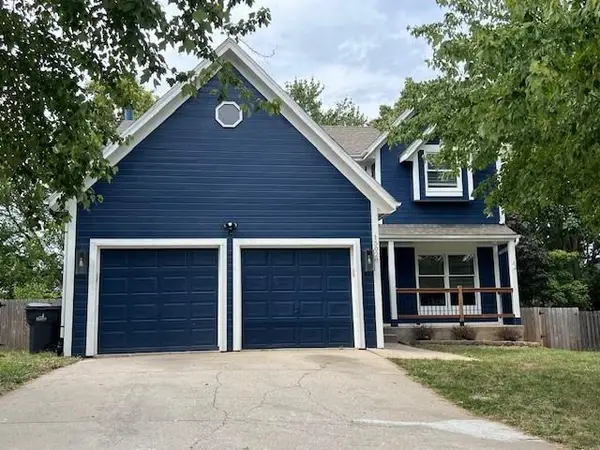 $389,000Active4 beds 3 baths2,762 sq. ft.
$389,000Active4 beds 3 baths2,762 sq. ft.15028 W 146th Terrace, Olathe, KS 66062
MLS# 2571788Listed by: PLATINUM REALTY LLC - New
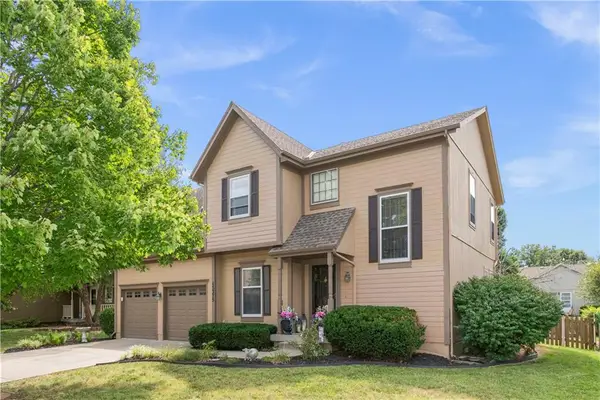 $385,000Active3 beds 3 baths2,282 sq. ft.
$385,000Active3 beds 3 baths2,282 sq. ft.15375 W 147th Terrace, Olathe, KS 66062
MLS# 2571778Listed by: RE/MAX ELITE, REALTORS 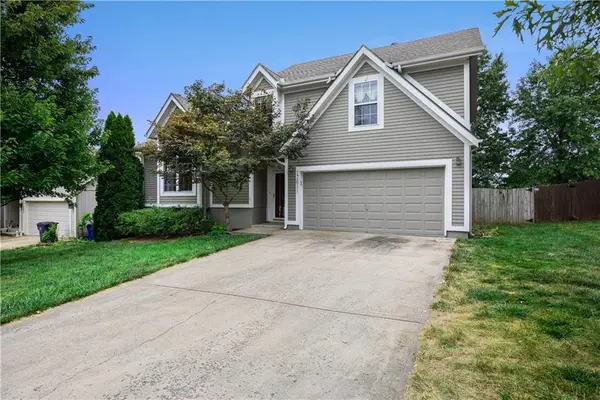 $375,000Active3 beds 2 baths1,722 sq. ft.
$375,000Active3 beds 2 baths1,722 sq. ft.17611 W 111th Terrace, Olathe, KS 66061
MLS# 2563184Listed by: REECENICHOLS-KCN
