14923 Melrose Street, Overland Park, KS 66221
Local realty services provided by:ERA High Pointe Realty
14923 Melrose Street,Overland Park, KS 66221
$1,235,000
- 5 Beds
- 5 Baths
- 4,900 sq. ft.
- Single family
- Active
Listed by:jenni reecht
Office:weichert, realtors welch & com
MLS#:2569817
Source:MOKS_HL
Price summary
- Price:$1,235,000
- Price per sq. ft.:$252.04
- Monthly HOA dues:$66.67
About this home
This exceptional retreat is situated in the heart of South Johnson County and exemplifies elegance, comfort, and refined living. The meticulously maintained 1.5-story residence welcomes you with a gracious entryway, leading to a formal office complete with custom built-in cabinetry and a formal dining room ideal for entertaining. The exquisite formal living room boasts picturesque views, while the spacious kitchen, adjacent hearth room, and breakfast nook provide a perfect setting for daily living. The main floor also features a luxurious master suite with a recently renovated, spa-inspired bathroom.
Upstairs, there are three generously sized bedrooms and two full bathrooms, offering ample space for family and guests. The expansive walkout basement is designed for both relaxation and recreation, highlighted by a wet bar area, a large recreational room, a bedroom with a private ensuite bathroom, and substantial unfinished storage space. On the exterior, enjoy the benefits of a steel coated roof. Outdoors, the home’s amenities include a spacious deck, covered patio, firepit, pristine swimming pool, and sport court. The extensive grounds provide direct access to a beautifully rocked shoreline along the lake, creating an inviting setting for fishing, paddle boating, or canoeing. This distinguished estate is conveniently located near schools, shopping centers, restaurants, and major highways, affording both ease of access and an enviable lifestyle. There is truly much to admire in this remarkable property.
Contact an agent
Home facts
- Year built:1988
- Listing ID #:2569817
- Added:2 day(s) ago
- Updated:October 03, 2025 at 04:25 PM
Rooms and interior
- Bedrooms:5
- Total bathrooms:5
- Full bathrooms:4
- Half bathrooms:1
- Living area:4,900 sq. ft.
Heating and cooling
- Cooling:Electric
- Heating:Natural Gas
Structure and exterior
- Year built:1988
- Building area:4,900 sq. ft.
Schools
- High school:Blue Valley Southwest
- Middle school:Aubry Bend
- Elementary school:Morse
Utilities
- Water:City/Public
- Sewer:Public Sewer
Finances and disclosures
- Price:$1,235,000
- Price per sq. ft.:$252.04
New listings near 14923 Melrose Street
- Open Sat, 10am to 12pm
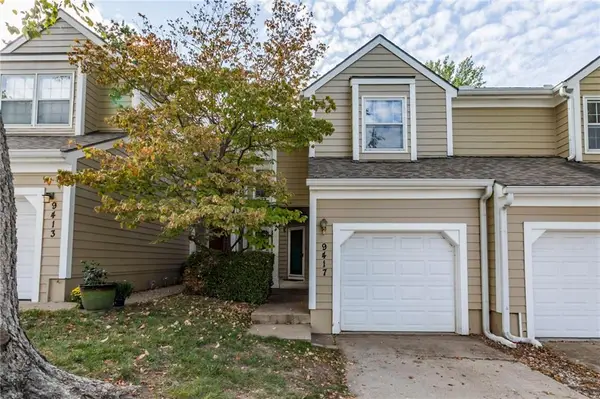 $265,000Active2 beds 3 baths1,258 sq. ft.
$265,000Active2 beds 3 baths1,258 sq. ft.9417 W 120th Street, Overland Park, KS 66213
MLS# 2570606Listed by: KW DIAMOND PARTNERS - Open Sat, 12 to 2pm
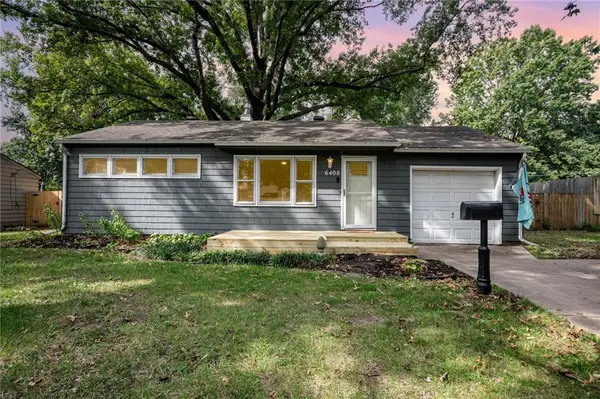 $245,000Active2 beds 1 baths768 sq. ft.
$245,000Active2 beds 1 baths768 sq. ft.6408 Santa Fe Drive, Overland Park, KS 66202
MLS# 2576297Listed by: HILLS REAL ESTATE - Open Fri, 4 to 6pmNew
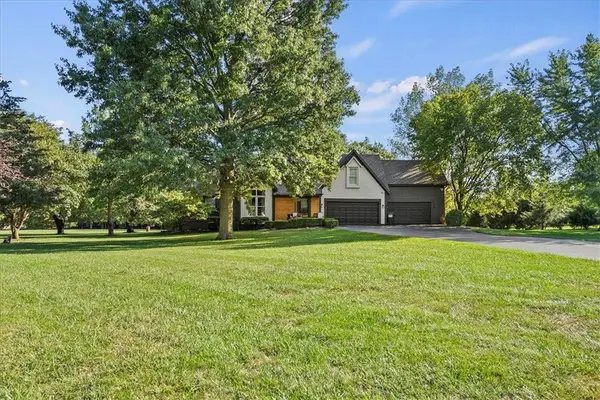 $895,000Active5 beds 4 baths4,246 sq. ft.
$895,000Active5 beds 4 baths4,246 sq. ft.10615 W 164th Street, Overland Park, KS 66221
MLS# 2577925Listed by: KELLER WILLIAMS REALTY PARTNERS INC. - Open Fri, 4 to 6pm
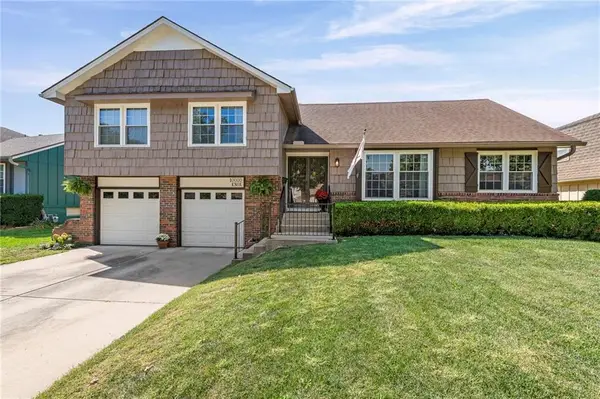 $375,000Active4 beds 3 baths1,740 sq. ft.
$375,000Active4 beds 3 baths1,740 sq. ft.10000 Knox Drive, Overland Park, KS 66212
MLS# 2574844Listed by: KW KANSAS CITY METRO - Open Sat, 12 to 2pm
 $480,000Active4 beds 3 baths2,697 sq. ft.
$480,000Active4 beds 3 baths2,697 sq. ft.9805 W 104th Terrace, Overland Park, KS 66212
MLS# 2576126Listed by: COMPASS REALTY GROUP - New
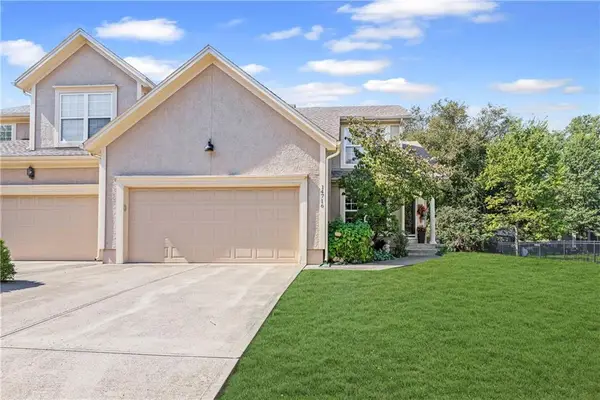 $419,000Active3 beds 2 baths1,718 sq. ft.
$419,000Active3 beds 2 baths1,718 sq. ft.14716 Newton Street, Overland Park, KS 66223
MLS# 2578440Listed by: COMPASS REALTY GROUP - New
 $539,950Active4 beds 4 baths2,537 sq. ft.
$539,950Active4 beds 4 baths2,537 sq. ft.5901 W 153rd Terrace, Overland Park, KS 66223
MLS# 2578575Listed by: RODROCK & ASSOCIATES REALTORS - Open Fri, 4 to 7pmNew
 $1,130,000Active5 beds 5 baths5,124 sq. ft.
$1,130,000Active5 beds 5 baths5,124 sq. ft.11510 W 157th Terrace, Overland Park, KS 66221
MLS# 2578225Listed by: COMPASS REALTY GROUP - Open Fri, 4 to 6pmNew
 $395,000Active3 beds 2 baths1,462 sq. ft.
$395,000Active3 beds 2 baths1,462 sq. ft.5608 W 100th Street, Overland Park, KS 66207
MLS# 2576309Listed by: KELLER WILLIAMS REALTY PARTNERS INC. - New
 $720,000Active5 beds 5 baths4,202 sq. ft.
$720,000Active5 beds 5 baths4,202 sq. ft.9016 W 148th Terrace, Overland Park, KS 66221
MLS# 2578785Listed by: REECENICHOLS -JOHNSON COUNTY W
