15569 Eby Street, Overland Park, KS 66221
Local realty services provided by:ERA McClain Brothers
15569 Eby Street,Overland Park, KS 66221
$839,950
- 4 Beds
- 6 Baths
- 4,491 sq. ft.
- Single family
- Active
Listed by:bryan huff
Office:keller williams realty partners inc.
MLS#:2578329
Source:MOKS_HL
Price summary
- Price:$839,950
- Price per sq. ft.:$187.03
- Monthly HOA dues:$107
About this home
LUXURY LIVING IN WILSHIRE FARMS–CONVENIENTLY ACROSS FROM THE COMMUNITY AMENITIES! Welcome to this stunning, meticulously crafted residence nestled in the heart of Wilshire Farms, one of Overland Park’s most desirable neighborhoods. Designed for refined living and entertaining this one checks all the boxes! Step through the grand entry into beautifully finished living spaces filled with natural light and elegant finishes. Spacious open floor plan creates a warm, cohesive flow making every angle feel intentional and inviting. Chef’s kitchen impresses with timeless cabinetry, granite countertops, large eat-in island, stainless steel appliances including gas cooktop, built-in microwave and oven and a hidden walk-in pantry. Adjacent breakfast and hearth areas open to the covered deck, seamlessly blending indoor and outdoor living for al fresco meals or gatherings. Front office and convenient main level laundry room to keep life organized. Retreat upstairs to the luxurious primary suite, complete with its own fireplace, spa-style bath featuring whirlpool tub, separate vanities, walk-in shower and huge walk-in closet with built-ins and laundry hook-ups for added convenience. The secondary bedrooms are generously sized, each with walk-in closets and private en-suite baths! Finished walk-out lower level expands your living footprint with a spacious family room, wet bar, media area and custom built-ins. A concrete patio lies just beyond, offering a serene extension of your entertaining space. Other premium features include zoned heating and cooling, abundant built-in storage throughout and a three-car garage. Situated in the Blue Valley West School District and surrounded by Wilshire Farms amenities—clubhouse, pool, walking trails, and more—this home combines elegance, comfort and lifestyle in one unbeatable package. WELCOME HOME!
Contact an agent
Home facts
- Year built:2011
- Listing ID #:2578329
- Added:1 day(s) ago
- Updated:October 02, 2025 at 04:44 PM
Rooms and interior
- Bedrooms:4
- Total bathrooms:6
- Full bathrooms:5
- Half bathrooms:1
- Living area:4,491 sq. ft.
Heating and cooling
- Cooling:Electric, Zoned
- Heating:Forced Air Gas, Zoned
Structure and exterior
- Roof:Composition
- Year built:2011
- Building area:4,491 sq. ft.
Schools
- High school:Blue Valley West
- Middle school:Pleasant Ridge
- Elementary school:Cedar Hills
Utilities
- Water:City/Public
- Sewer:Public Sewer
Finances and disclosures
- Price:$839,950
- Price per sq. ft.:$187.03
New listings near 15569 Eby Street
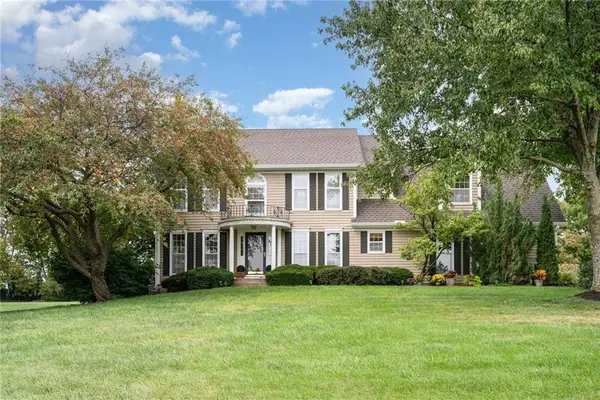 $750,000Active4 beds 3 baths2,964 sq. ft.
$750,000Active4 beds 3 baths2,964 sq. ft.16970 Grandview Street, Overland Park, KS 66085
MLS# 2576049Listed by: REECENICHOLS -THE VILLAGE- Open Sun, 12 to 2pm
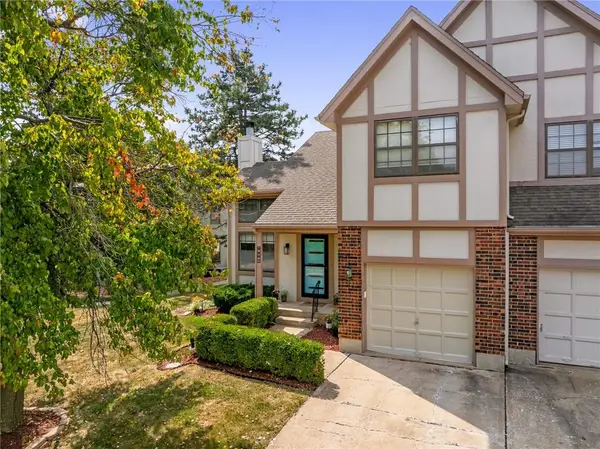 $325,000Active3 beds 3 baths1,432 sq. ft.
$325,000Active3 beds 3 baths1,432 sq. ft.9001 W 121st Terrace, Overland Park, KS 66213
MLS# 2576218Listed by: COMPASS REALTY GROUP - Open Sat, 11am to 1pm
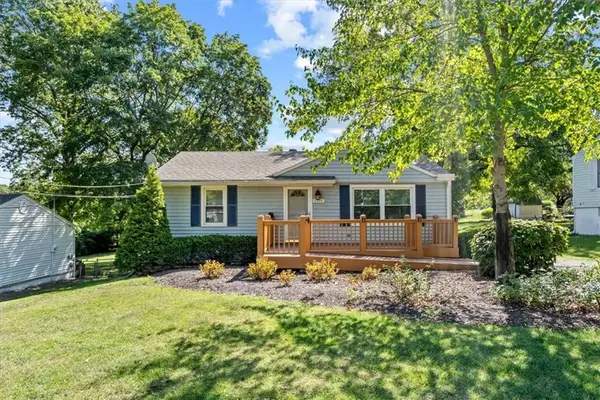 $332,000Active3 beds 2 baths1,589 sq. ft.
$332,000Active3 beds 2 baths1,589 sq. ft.7715 W 54th Terrace, Mission, KS 66202
MLS# 2576819Listed by: KW KANSAS CITY METRO - New
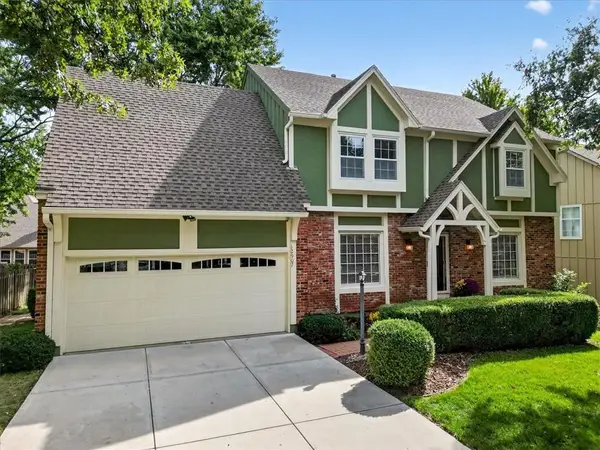 $535,000Active4 beds 3 baths3,037 sq. ft.
$535,000Active4 beds 3 baths3,037 sq. ft.12907 Connell Street, Overland Park, KS 66213
MLS# 2577103Listed by: REECENICHOLS- LEAWOOD TOWN CENTER - New
 $375,000Active4 beds 2 baths2,158 sq. ft.
$375,000Active4 beds 2 baths2,158 sq. ft.10416 Caenen Drive, Lenexa, KS 66215
MLS# 2577830Listed by: KELLER WILLIAMS REALTY PARTNERS INC. - New
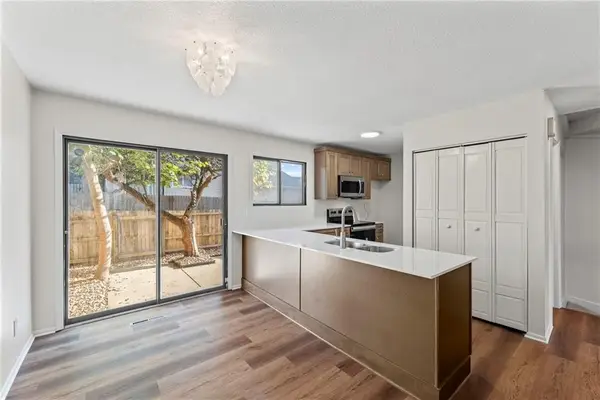 $260,000Active2 beds 2 baths1,497 sq. ft.
$260,000Active2 beds 2 baths1,497 sq. ft.10997 Rosehill Road, Overland Park, KS 66210
MLS# 2577869Listed by: COMPASS REALTY GROUP - New
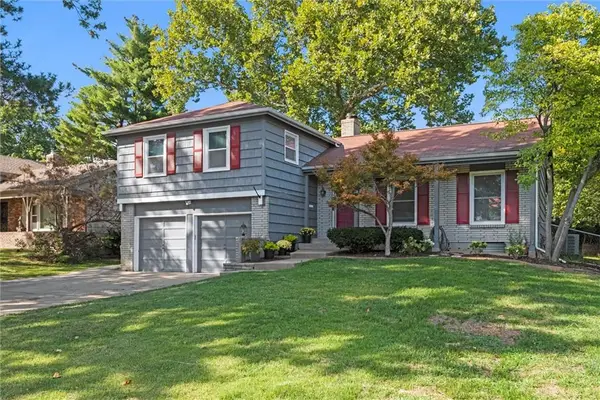 $340,000Active3 beds 2 baths1,590 sq. ft.
$340,000Active3 beds 2 baths1,590 sq. ft.9310 W 90th Street, Overland Park, KS 66212
MLS# 2578295Listed by: REECENICHOLS - LEAWOOD - Open Thu, 4 to 6pmNew
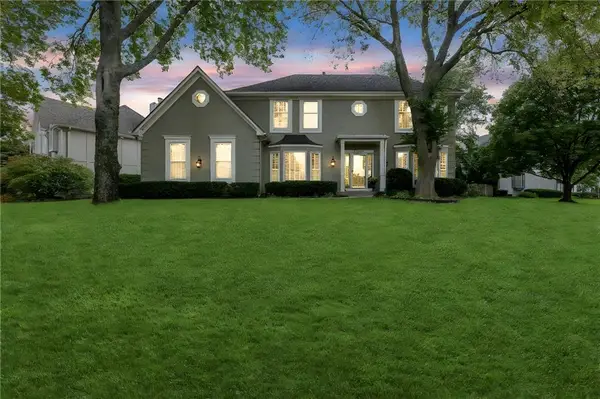 $589,000Active4 beds 5 baths3,992 sq. ft.
$589,000Active4 beds 5 baths3,992 sq. ft.13902 Lowell Avenue, Overland Park, KS 66223
MLS# 2575633Listed by: KANSAS CITY REGIONAL HOMES INC - Open Sat, 1 to 3pmNew
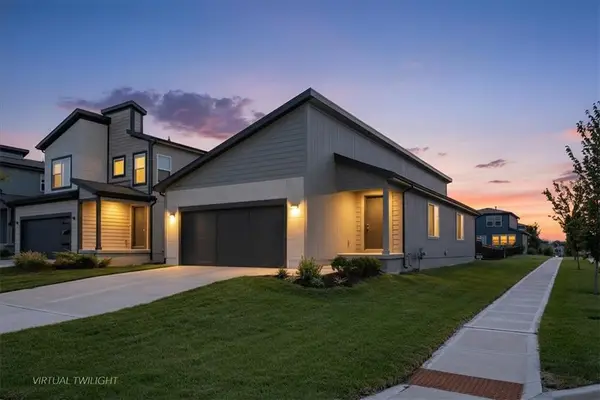 $450,000Active3 beds 3 baths2,121 sq. ft.
$450,000Active3 beds 3 baths2,121 sq. ft.13341 W 180th Street, Overland Park, KS 66013
MLS# 2577691Listed by: KW KANSAS CITY METRO - Open Thu, 4 to 6pmNew
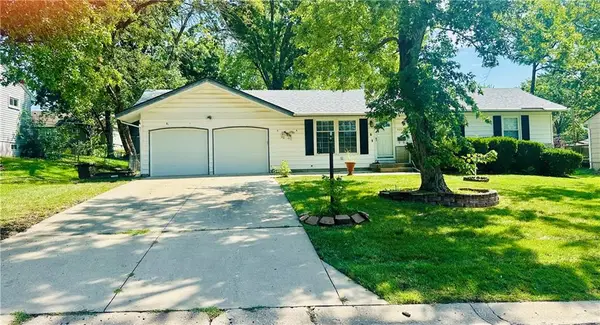 $350,000Active3 beds 2 baths2,043 sq. ft.
$350,000Active3 beds 2 baths2,043 sq. ft.9801 Grandview Street, Overland Park, KS 66212
MLS# 2577873Listed by: NEXTHOME GADWOOD GROUP
