15812 Howe Street, Overland Park, KS 66224
Local realty services provided by:ERA High Pointe Realty
15812 Howe Street,Overland Park, KS 66224
$735,000
- 4 Beds
- 3 Baths
- 3,259 sq. ft.
- Single family
- Active
Upcoming open houses
- Sat, Oct 1101:00 pm - 03:00 pm
Listed by:liz jaeger
Office:reecenichols - leawood
MLS#:2574998
Source:MOKS_HL
Price summary
- Price:$735,000
- Price per sq. ft.:$225.53
- Monthly HOA dues:$137.5
About this home
CUSTOM BUILT HOME in desirable Watersedge neighborhood. This REVERSE 1.5-story home offers the perfect blend of comfort, space, and style. Step inside to find rich hardwood floors throughout the main level, an open-concept layout, with great room, breakfast area and dining room ideal for entertaining. The main floor features a well appointed primary suite, a second bedroom, and a screened-in porch where you can relax and enjoy tranquil water views. Downstairs, a large recreation room and cozy family room with wet bar provides the perfect space for movie nights, game days, or gatherings, along with two additional bedrooms and full bathroom. Outside, the walkout lot features a fully landscaped and fenced yard that offers privacy and curb appeal, while the 3-car garage ensures ample storage and parking space. Cul de sac lot and south facing driveway is a bonus. Newer roof, exterior paint & brand new interior paint, main floor bedroom and stair carpet, and LVT flooring in lower level. Don’t miss your chance to own this move-in ready home with scenic views!
Contact an agent
Home facts
- Year built:2009
- Listing ID #:2574998
- Added:45 day(s) ago
- Updated:October 06, 2025 at 05:06 PM
Rooms and interior
- Bedrooms:4
- Total bathrooms:3
- Full bathrooms:3
- Living area:3,259 sq. ft.
Heating and cooling
- Cooling:Electric
- Heating:Forced Air Gas
Structure and exterior
- Roof:Composition
- Year built:2009
- Building area:3,259 sq. ft.
Schools
- High school:Blue Valley
- Middle school:Prairie Star
- Elementary school:Sunrise Point
Utilities
- Water:City/Public
- Sewer:Public Sewer
Finances and disclosures
- Price:$735,000
- Price per sq. ft.:$225.53
New listings near 15812 Howe Street
- New
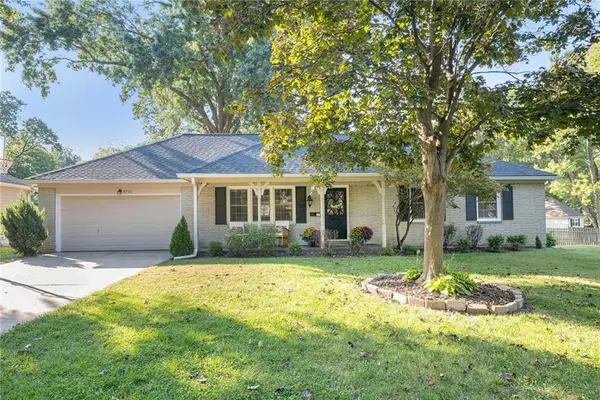 $499,900Active3 beds 3 baths2,381 sq. ft.
$499,900Active3 beds 3 baths2,381 sq. ft.5711 W 98th Street, Overland Park, KS 66207
MLS# 2578029Listed by: RODRICKS , OADES & CO. REALTY - New
 $300,000Active2 beds 2 baths1,172 sq. ft.
$300,000Active2 beds 2 baths1,172 sq. ft.8020 Lowell Avenue, Overland Park, KS 66204
MLS# 2564903Listed by: EXP REALTY LLC 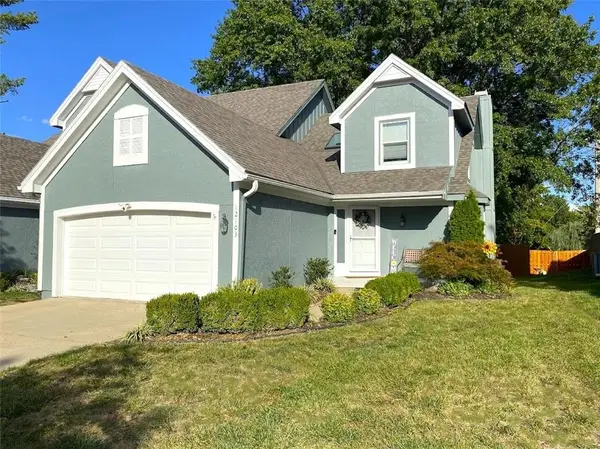 $395,000Active3 beds 3 baths1,844 sq. ft.
$395,000Active3 beds 3 baths1,844 sq. ft.12103 Slater Street, Overland Park, KS 66213
MLS# 2576921Listed by: PLATINUM REALTY LLC- Open Sat, 12 to 2pm
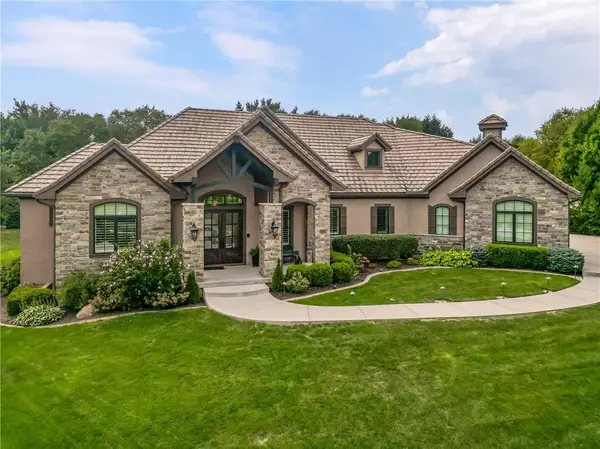 $2,250,000Active5 beds 7 baths5,848 sq. ft.
$2,250,000Active5 beds 7 baths5,848 sq. ft.14713 Ash Street, Overland Park, KS 66224
MLS# 2572376Listed by: REECENICHOLS - LEAWOOD 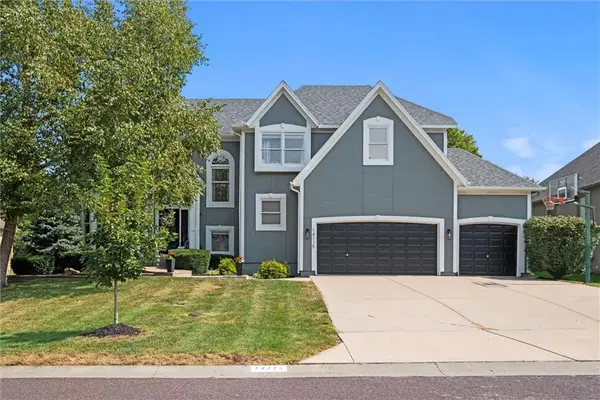 $675,000Pending4 beds 5 baths3,762 sq. ft.
$675,000Pending4 beds 5 baths3,762 sq. ft.14115 Cody Street, Overland Park, KS 66221
MLS# 2576883Listed by: REECENICHOLS - OVERLAND PARK- New
 $270,000Active2 beds 3 baths1,460 sq. ft.
$270,000Active2 beds 3 baths1,460 sq. ft.10812 W 116th Street, Overland Park, KS 66210
MLS# 2579228Listed by: MODERN REALTY ADVISORS 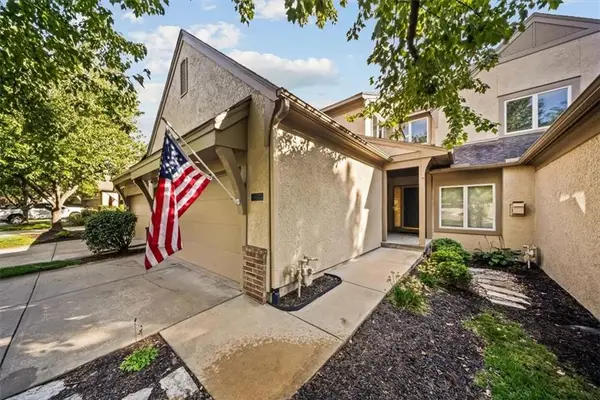 $455,000Pending4 beds 4 baths2,696 sq. ft.
$455,000Pending4 beds 4 baths2,696 sq. ft.14302 Russell Street, Overland Park, KS 66223
MLS# 2574988Listed by: NEXTHOME GADWOOD GROUP- New
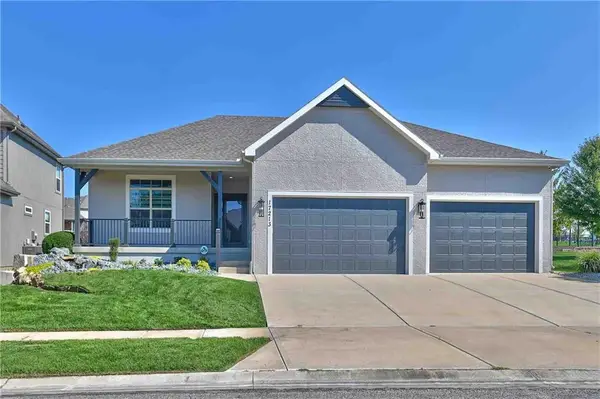 $629,000Active4 beds 3 baths2,614 sq. ft.
$629,000Active4 beds 3 baths2,614 sq. ft.17213 Noland Street, Overland Park, KS 66221
MLS# 2578993Listed by: MURRELL HOMES REAL ESTATE GRP - New
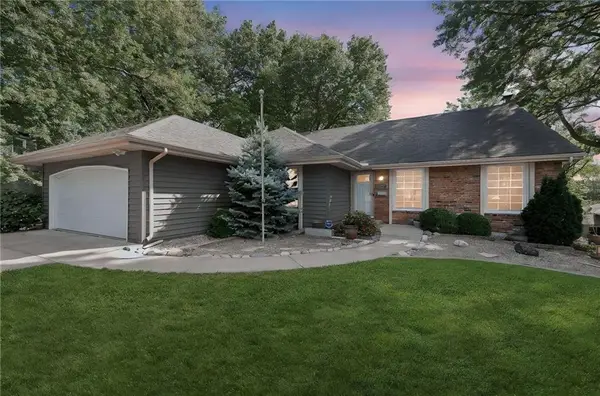 $425,000Active3 beds 3 baths2,333 sq. ft.
$425,000Active3 beds 3 baths2,333 sq. ft.10713 W 98th Terrace, Overland Park, KS 66214
MLS# 2577404Listed by: REALTY EXECUTIVES - New
 $299,000Active3 beds 2 baths2,092 sq. ft.
$299,000Active3 beds 2 baths2,092 sq. ft.11838 Oakmont St Street, Overland Park, KS 66210
MLS# 2579189Listed by: WEICHERT, REALTORS WELCH & COM
