5711 W 98th Street, Overland Park, KS 66207
Local realty services provided by:ERA McClain Brothers
Listed by:richelle oades
Office:rodricks , oades & co. realty
MLS#:2578029
Source:MOKS_HL
Price summary
- Price:$479,000
- Price per sq. ft.:$201.18
About this home
Enjoy convenient one level living with this open concept Nall Hills ranch. Walk onto original refinished hardwood floors and a spacious open concept living, kitchen and dining room. Ample cabinets and an oversized island offer plenty of storage and entertaining space. Down the hallway two bedrooms and a full updated bathroom lead to the master bedroom with its own en suite bathroom. The lower level features 2 additional non-conforming bedrooms that work for a variety of needs and possibilities including your own home gym, multiple home offices, or a play room. A generous recreation room space allows for a second living area. Out back enjoy grilling on the back deck and a private, flat fenced yard. A two car garage, additional storage space and updates make this one you don't want to miss! Additional photos and details coming soon.
Contact an agent
Home facts
- Year built:1961
- Listing ID #:2578029
- Added:1 day(s) ago
- Updated:October 07, 2025 at 01:47 AM
Rooms and interior
- Bedrooms:3
- Total bathrooms:3
- Full bathrooms:2
- Half bathrooms:1
- Living area:2,381 sq. ft.
Heating and cooling
- Cooling:Attic Fan, Electric
- Heating:Forced Air Gas
Structure and exterior
- Roof:Composition
- Year built:1961
- Building area:2,381 sq. ft.
Schools
- High school:SM South
- Middle school:Indian Woods
- Elementary school:John Diemer
Utilities
- Water:City/Public
- Sewer:Public Sewer
Finances and disclosures
- Price:$479,000
- Price per sq. ft.:$201.18
New listings near 5711 W 98th Street
- Open Fri, 4 to 7pmNew
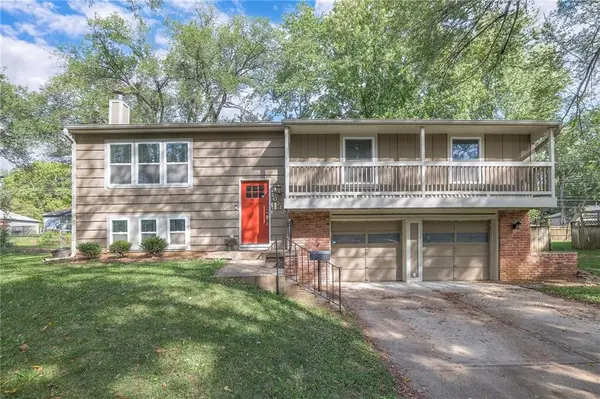 $375,000Active3 beds 3 baths1,776 sq. ft.
$375,000Active3 beds 3 baths1,776 sq. ft.10310 W 89th Street, Overland Park, KS 66214
MLS# 2576950Listed by: REAL BROKER, LLC - New
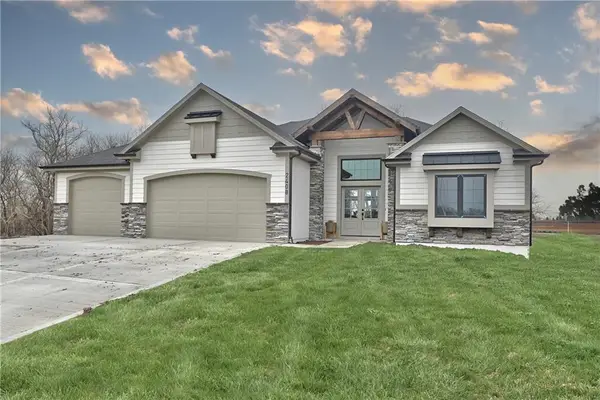 $999,900Active4 beds 4 baths3,207 sq. ft.
$999,900Active4 beds 4 baths3,207 sq. ft.2512 W 179th Street, Overland Park, KS 66085
MLS# 2579465Listed by: RODROCK & ASSOCIATES REALTORS - New
 $300,000Active2 beds 2 baths1,172 sq. ft.
$300,000Active2 beds 2 baths1,172 sq. ft.8020 Lowell Avenue, Overland Park, KS 66204
MLS# 2564903Listed by: EXP REALTY LLC 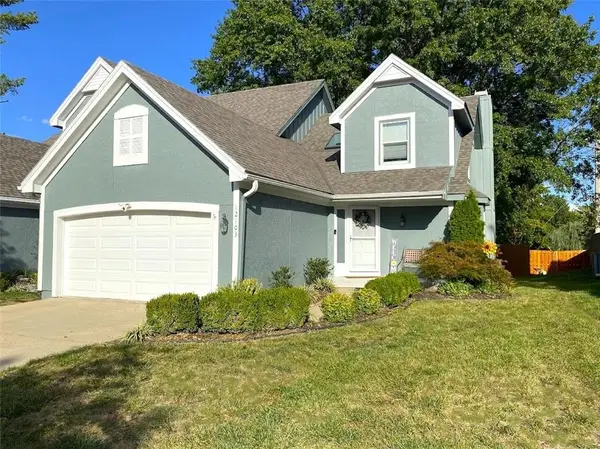 $395,000Active3 beds 3 baths1,844 sq. ft.
$395,000Active3 beds 3 baths1,844 sq. ft.12103 Slater Street, Overland Park, KS 66213
MLS# 2576921Listed by: PLATINUM REALTY LLC- Open Sat, 12 to 2pm
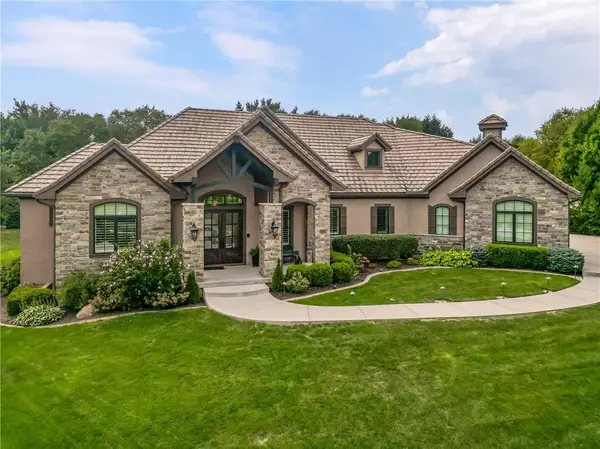 $2,250,000Active5 beds 7 baths5,848 sq. ft.
$2,250,000Active5 beds 7 baths5,848 sq. ft.14713 Ash Street, Overland Park, KS 66224
MLS# 2572376Listed by: REECENICHOLS - LEAWOOD 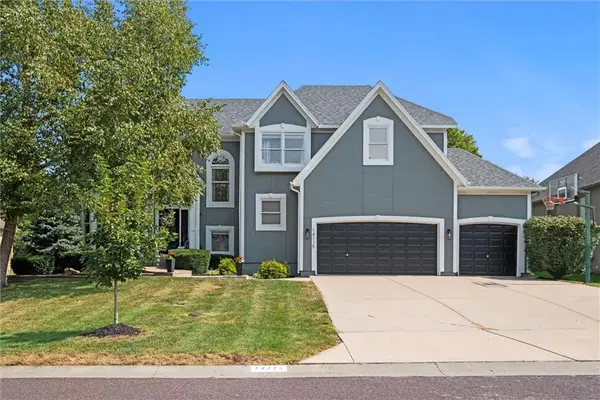 $675,000Pending4 beds 5 baths3,762 sq. ft.
$675,000Pending4 beds 5 baths3,762 sq. ft.14115 Cody Street, Overland Park, KS 66221
MLS# 2576883Listed by: REECENICHOLS - OVERLAND PARK- New
 $270,000Active2 beds 3 baths1,460 sq. ft.
$270,000Active2 beds 3 baths1,460 sq. ft.10812 W 116th Street, Overland Park, KS 66210
MLS# 2579228Listed by: MODERN REALTY ADVISORS 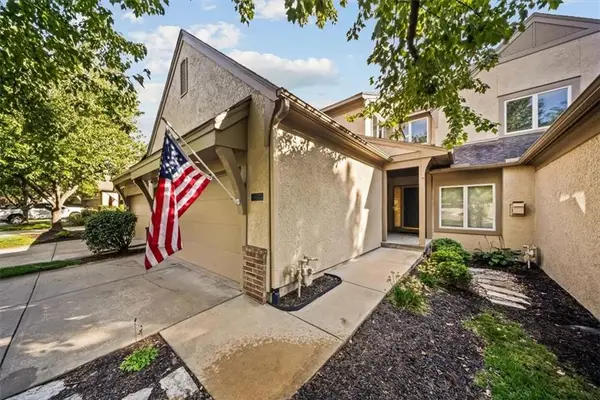 $455,000Pending4 beds 4 baths2,696 sq. ft.
$455,000Pending4 beds 4 baths2,696 sq. ft.14302 Russell Street, Overland Park, KS 66223
MLS# 2574988Listed by: NEXTHOME GADWOOD GROUP- New
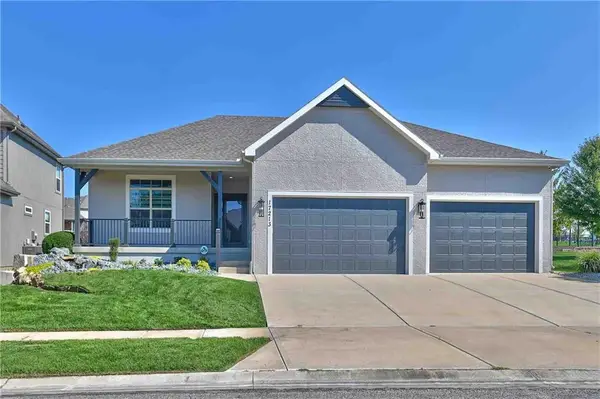 $629,000Active4 beds 3 baths2,614 sq. ft.
$629,000Active4 beds 3 baths2,614 sq. ft.17213 Noland Street, Overland Park, KS 66221
MLS# 2578993Listed by: MURRELL HOMES REAL ESTATE GRP
