5517 W 153rd Street, Overland Park, KS 66223
Local realty services provided by:ERA High Pointe Realty
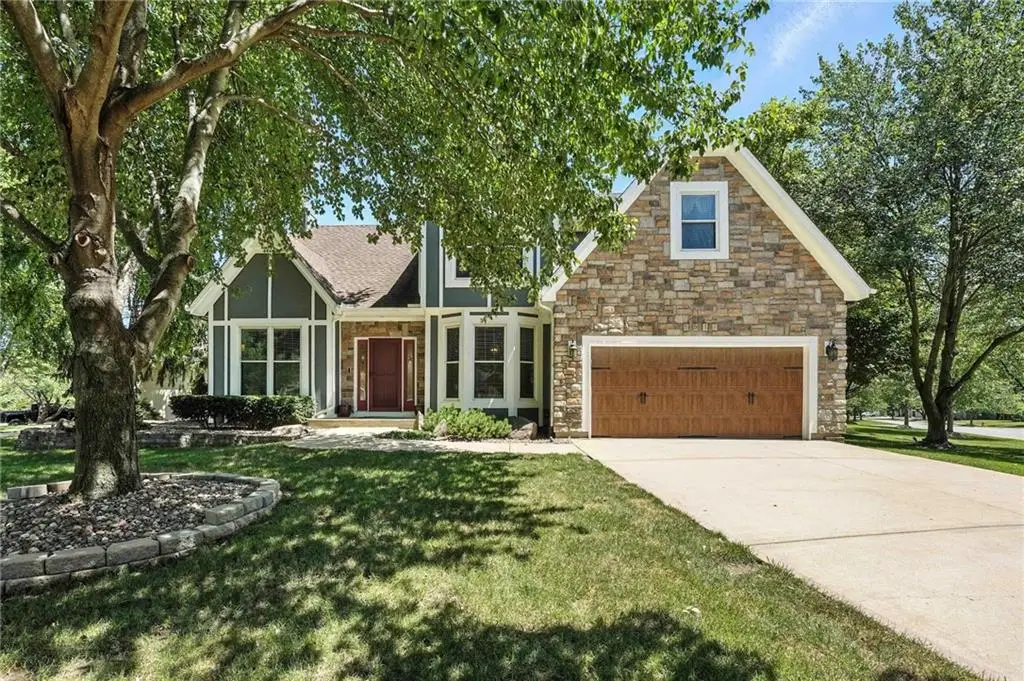
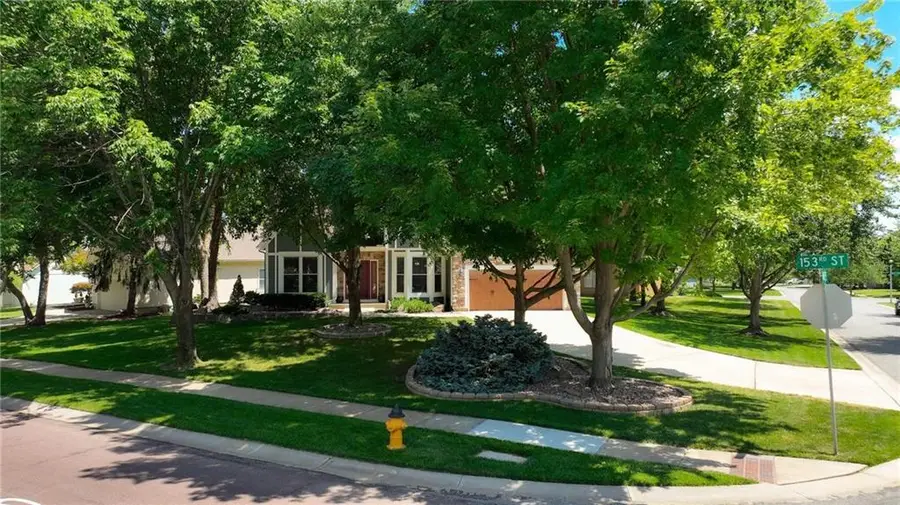
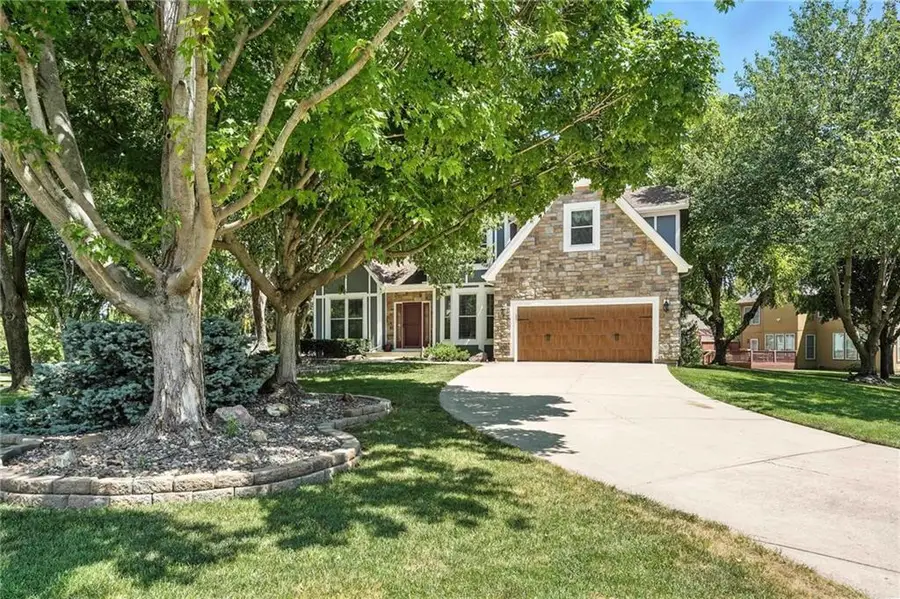
5517 W 153rd Street,Overland Park, KS 66223
$530,000
- 4 Beds
- 3 Baths
- 3,080 sq. ft.
- Single family
- Pending
Listed by:teresa hugunin
Office:reecenichols- leawood town center
MLS#:2558962
Source:MOKS_HL
Price summary
- Price:$530,000
- Price per sq. ft.:$172.08
About this home
Original owners have maintained this home extremely well! It is GORGEOUS and UPGRADED galore!! You will not want to miss this one! Beautifully landscaped, large, corner TREED lot in highly desirable Green Meadows neighborhood. Relax on large deck surrounded by trees. Luxurious lawn with inground sprinkler system. Upgraded kitchen is absolutely STUNNING and includes upgraded appliances (double ovens) and granite countertops. Check out the walk-in pantry! Beautiful hardwood floors on entire main level, master bedroom and upstairs hallway! Large living room with fireplace and beautiful shelves. Lots of floor to ceiling windows (newer). Upgraded every window and installed Hardy siding. Formal dining room and first floor office. Large master suite with upgraded bathroom and walk-in closet. Upstairs laundry room! Basement has been finished and makes an awesome man cave, recreation room or family/play room! You will love the neighborhood walking trails with playground and picnic areas. This location is close to 69 HWY so literally accessible to go anywhere in the City. Walk to Blue Valley Schools
Contact an agent
Home facts
- Year built:1995
- Listing Id #:2558962
- Added:20 day(s) ago
- Updated:July 14, 2025 at 07:41 AM
Rooms and interior
- Bedrooms:4
- Total bathrooms:3
- Full bathrooms:2
- Half bathrooms:1
- Living area:3,080 sq. ft.
Heating and cooling
- Cooling:Electric
- Heating:Forced Air Gas
Structure and exterior
- Roof:Composition
- Year built:1995
- Building area:3,080 sq. ft.
Schools
- High school:Blue Valley
- Middle school:Blue Valley
Utilities
- Water:City/Public - Verify
- Sewer:Public Sewer
Finances and disclosures
- Price:$530,000
- Price per sq. ft.:$172.08
New listings near 5517 W 153rd Street
 $1,002,581Pending6 beds 5 baths3,351 sq. ft.
$1,002,581Pending6 beds 5 baths3,351 sq. ft.18221 Century Street, Overland Park, KS 66013
MLS# 2566597Listed by: REECENICHOLS - OVERLAND PARK- New
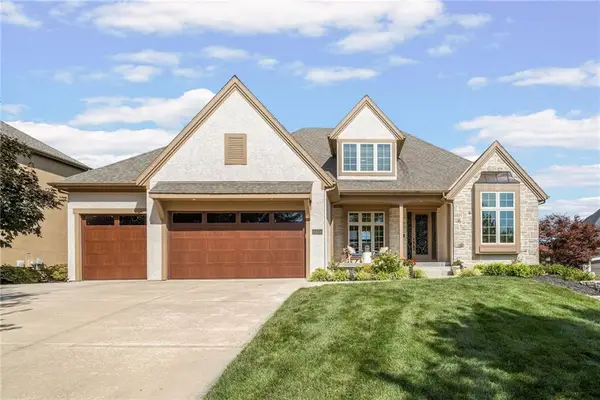 $970,000Active5 beds 6 baths5,755 sq. ft.
$970,000Active5 beds 6 baths5,755 sq. ft.10654 W 168 Court, Overland Park, KS 66221
MLS# 2566293Listed by: REECENICHOLS - LEAWOOD - New
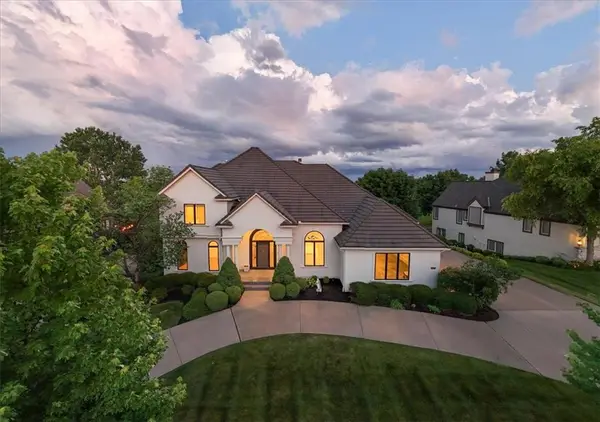 $1,490,000Active4 beds 4 baths4,975 sq. ft.
$1,490,000Active4 beds 4 baths4,975 sq. ft.14005 Dearborn Street, Overland Park, KS 66223
MLS# 2566600Listed by: CYPRESS REALTY LLC  $794,057Pending5 beds 4 baths3,359 sq. ft.
$794,057Pending5 beds 4 baths3,359 sq. ft.18616 Mohawk Lane, Overland Park, KS 66085
MLS# 2566557Listed by: WEICHERT, REALTORS WELCH & COM- Open Fri, 4 to 6pmNew
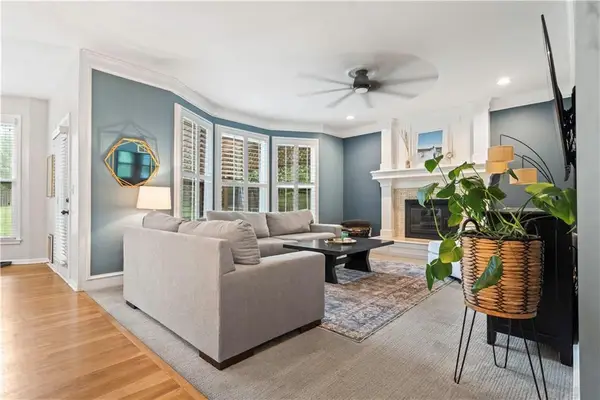 $550,000Active4 beds 5 baths3,510 sq. ft.
$550,000Active4 beds 5 baths3,510 sq. ft.14707 Hadley Street, Overland Park, KS 66223
MLS# 2564704Listed by: KELLER WILLIAMS REALTY PARTNERS INC. - New
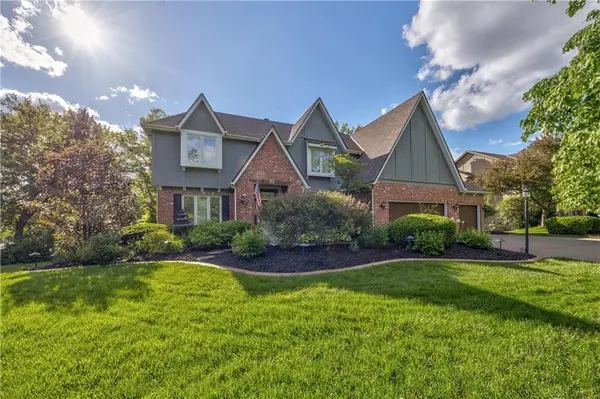 $785,000Active5 beds 5 baths4,374 sq. ft.
$785,000Active5 beds 5 baths4,374 sq. ft.8618 W 138th Terrace, Overland Park, KS 66223
MLS# 2566467Listed by: COMPASS REALTY GROUP 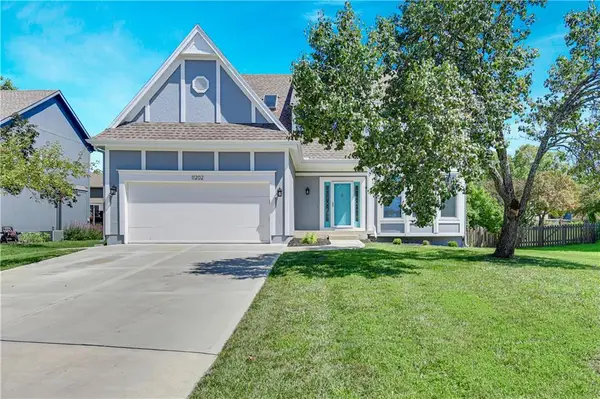 $475,000Active4 beds 3 baths2,788 sq. ft.
$475,000Active4 beds 3 baths2,788 sq. ft.11202 W 116th Street, Overland Park, KS 66210
MLS# 2557161Listed by: YOUR FUTURE ADDRESS, LLC- New
 $1,100,000Active5 beds 5 baths4,360 sq. ft.
$1,100,000Active5 beds 5 baths4,360 sq. ft.9520 W 146th Street, Overland Park, KS 66221
MLS# 2558457Listed by: PLATINUM REALTY LLC 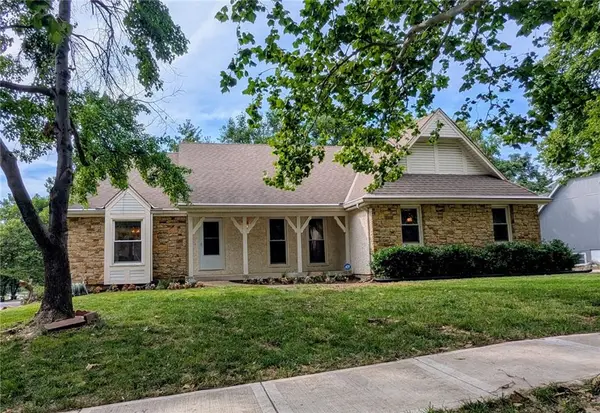 $485,000Active4 beds 4 baths4,142 sq. ft.
$485,000Active4 beds 4 baths4,142 sq. ft.11404 Grandview Drive, Overland Park, KS 66210
MLS# 2561529Listed by: COLDWELL BANKER DISTINCTIVE PR- Open Sun, 1 to 3pm
 $520,000Active4 beds 5 baths3,031 sq. ft.
$520,000Active4 beds 5 baths3,031 sq. ft.12212 Hemlock Street, Overland Park, KS 66213
MLS# 2562289Listed by: REAL BROKER, LLC
