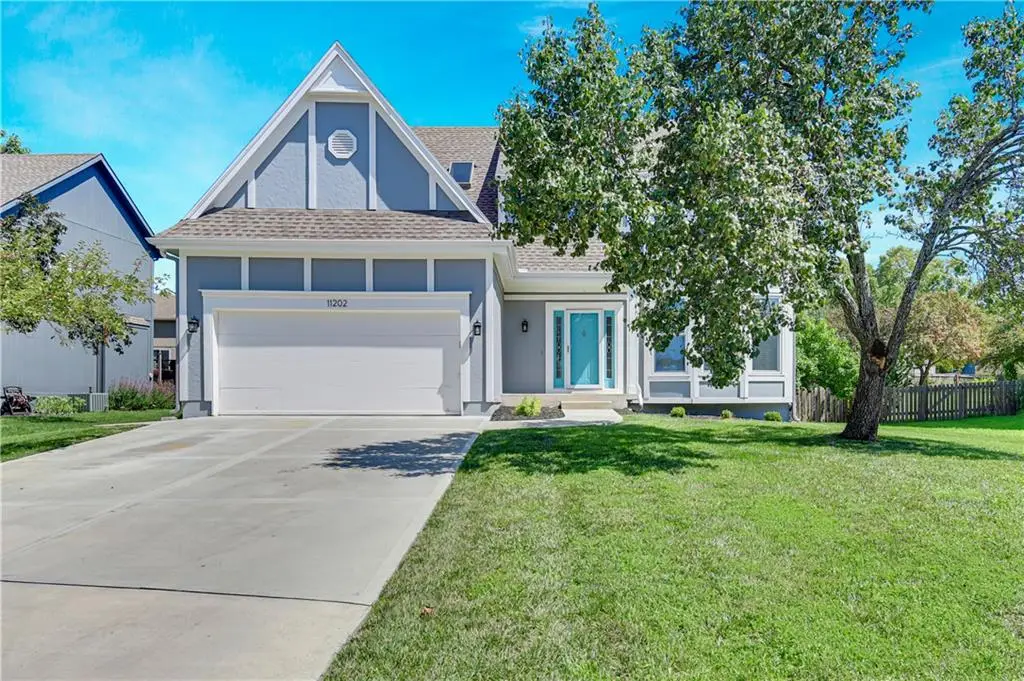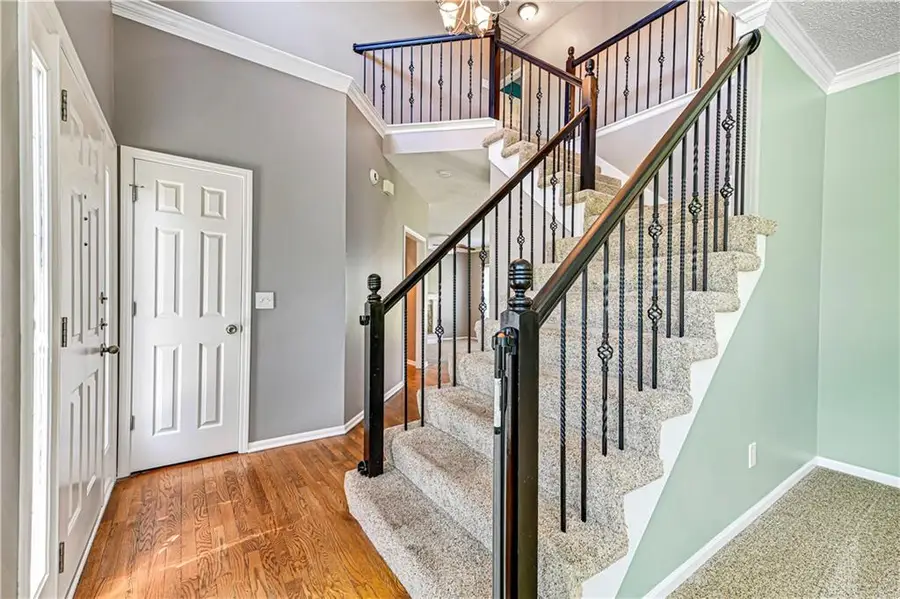11202 W 116th Street, Overland Park, KS 66210
Local realty services provided by:ERA McClain Brothers



11202 W 116th Street,Overland Park, KS 66210
$465,000
- 4 Beds
- 3 Baths
- 2,788 sq. ft.
- Single family
- Active
Listed by:yfa team
Office:your future address, llc.
MLS#:2557161
Source:MOKS_HL
Price summary
- Price:$465,000
- Price per sq. ft.:$166.79
- Monthly HOA dues:$40
About this home
Beautifully Updated 2-Story in Sought-After Cobblestone Park! This stunning home offers exceptional curb appeal and a spacious, thoughtfully updated interior. Step into the grand entryway with soaring ceilings that set the tone for this light-filled, inviting home. The updated kitchen features a center island, granite countertops, and ample cabinet space, all open to the cozy living room—complete with abundant windows, a gas fireplace, and tons of natural light. A formal dining room and versatile front sitting room (perfect for a home office) round out the main floor. Upstairs, retreat to the spacious primary suite with a tray ceiling and luxurious en-suite bath, including double sinks, a jetted tub, beautifully tiled walk-in shower, and an absolutely massive walk-in closet you have to see to believe. Three more generously sized bedrooms and a beautifully updated full bath complete the upper level. The finished lower level offers flexible space for a media room, playroom, or both—plus built-ins on one wall make it ideal for entertaining. Enjoy summer evenings on the expanded patio overlooking your fully fenced, oversized backyard—perfect for relaxing or entertaining guests. Don’t miss your chance to own this gem in Cobblestone Park—schedule your private tour today!
Contact an agent
Home facts
- Year built:1993
- Listing Id #:2557161
- Added:14 day(s) ago
- Updated:August 07, 2025 at 09:46 PM
Rooms and interior
- Bedrooms:4
- Total bathrooms:3
- Full bathrooms:2
- Half bathrooms:1
- Living area:2,788 sq. ft.
Heating and cooling
- Cooling:Electric
- Heating:Forced Air Gas
Structure and exterior
- Roof:Composition
- Year built:1993
- Building area:2,788 sq. ft.
Schools
- High school:Olathe East
- Middle school:California Trail
- Elementary school:Pleasant Ridge
Utilities
- Water:City/Public
- Sewer:Public Sewer
Finances and disclosures
- Price:$465,000
- Price per sq. ft.:$166.79
New listings near 11202 W 116th Street
- New
 $450,000Active3 beds 3 baths2,401 sq. ft.
$450,000Active3 beds 3 baths2,401 sq. ft.6907 W 129 Place, Leawood, KS 66209
MLS# 2568732Listed by: COMPASS REALTY GROUP - New
 $1,050,000Active6 beds 8 baths5,015 sq. ft.
$1,050,000Active6 beds 8 baths5,015 sq. ft.18309 Monrovia Street, Overland Park, KS 66013
MLS# 2568491Listed by: WEICHERT, REALTORS WELCH & COM - Open Sat, 12 to 3pmNew
 $649,950Active4 beds 5 baths4,237 sq. ft.
$649,950Active4 beds 5 baths4,237 sq. ft.13816 Haskins Street, Overland Park, KS 66221
MLS# 2568942Listed by: PLATINUM HOMES, INC. - Open Thu, 5 to 7pm
 $640,000Active4 beds 5 baths3,758 sq. ft.
$640,000Active4 beds 5 baths3,758 sq. ft.13119 Hadley Street, Overland Park, KS 66213
MLS# 2565723Listed by: REECENICHOLS - LEAWOOD  $153,500Active1 beds 1 baths828 sq. ft.
$153,500Active1 beds 1 baths828 sq. ft.7433 W 102nd Court, Overland Park, KS 66212
MLS# 2565897Listed by: REAL BROKER, LLC- Open Sat, 12 to 2pm
 $615,000Active4 beds 5 baths3,936 sq. ft.
$615,000Active4 beds 5 baths3,936 sq. ft.12914 Goddard Avenue, Overland Park, KS 66213
MLS# 2566285Listed by: RE/MAX REALTY SUBURBAN INC  $509,950Active3 beds 2 baths1,860 sq. ft.
$509,950Active3 beds 2 baths1,860 sq. ft.9525 Buena Vista Street, Overland Park, KS 66207
MLS# 2566406Listed by: RE/MAX STATE LINE- New
 $425,000Active3 beds 4 baths2,029 sq. ft.
$425,000Active3 beds 4 baths2,029 sq. ft.12565 Glenwood Street, Overland Park, KS 66209
MLS# 2567228Listed by: REECENICHOLS - LEAWOOD - New
 $500,000Active4 beds 4 baths2,998 sq. ft.
$500,000Active4 beds 4 baths2,998 sq. ft.9975 Marty Street, Overland Park, KS 66212
MLS# 2567341Listed by: RE/MAX STATE LINE - New
 $415,000Active5 beds 2 baths1,762 sq. ft.
$415,000Active5 beds 2 baths1,762 sq. ft.9121 Hayes Drive, Overland Park, KS 66212
MLS# 2567948Listed by: YOUR FUTURE ADDRESS, LLC
