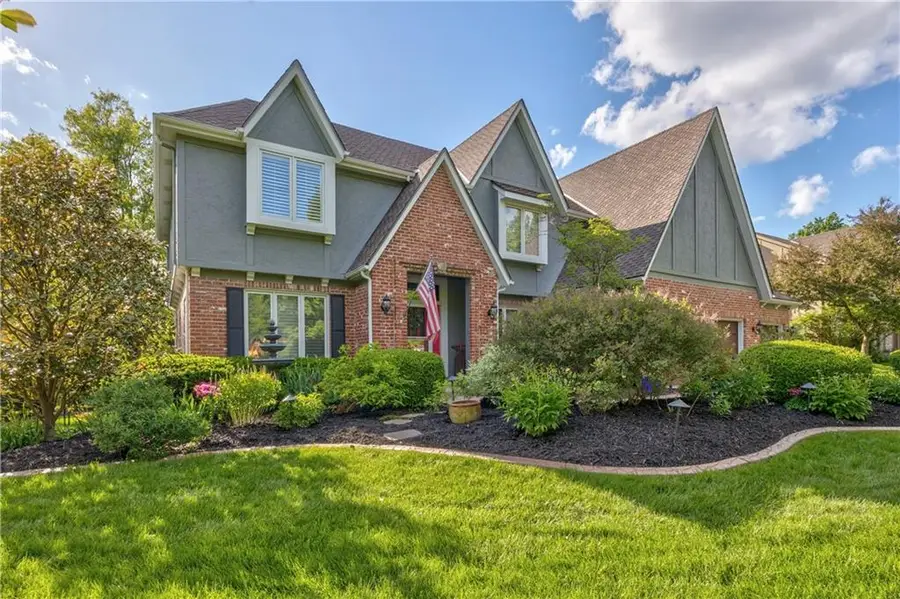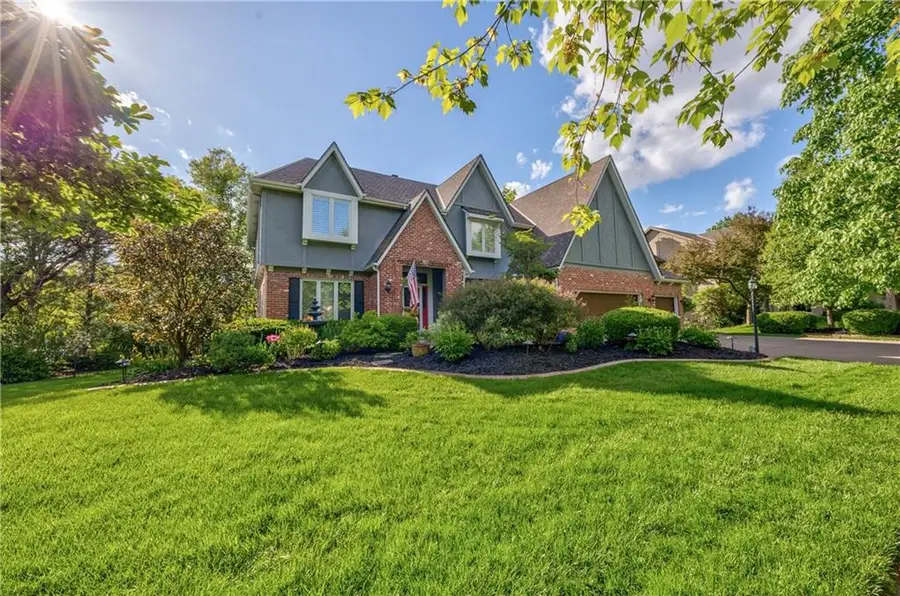8618 W 138th Terrace, Overland Park, KS 66223
Local realty services provided by:ERA McClain Brothers



8618 W 138th Terrace,Overland Park, KS 66223
$785,000
- 5 Beds
- 5 Baths
- 4,374 sq. ft.
- Single family
- Active
Listed by:guide group
Office:compass realty group
MLS#:2566467
Source:MOKS_HL
Price summary
- Price:$785,000
- Price per sq. ft.:$179.47
- Monthly HOA dues:$100
About this home
Stunning 5-Bedroom Home in Nottingham Forest South this exquisite 2-story home offers luxury and comfort at every turn. So many updates (see list in attachments). Entire main level has hardwood floors and plantation shutters. All appliances stay including new refrigerator. The luxurious Primary Suite has a spacious sitting room, his/her walk-in closets (one with new California Closet system), dual vanities, a jetted tub, and a stylish shower. The finished lower level includes new LVP flooring throughout, a family room, rec room, wet bar, and a fifth bedroom. The backyard is an outdoor oasis on an almost 1/2 acre lot that has been professionally landscaped with a large deck, stamped patio and a hot tub that stays with the property. Enjoy new exterior lighting and curbing in the front and back. Modern updates also include new AC, furnace, water heater, garage doors, and epoxy flake garage floor, new lighting, fans and white Oak hardwood floors upstairs. This meticulously maintained home is in a prime location close to schools and shopping. The elementary and middle schools are less than a mile away. HOA amenities include a clubhouse, swimming pool with lifeguards, a neighborhood swim team, tennis courts, and walking trails (also within walking distance from the home). Don't miss this one!
Contact an agent
Home facts
- Year built:1987
- Listing Id #:2566467
- Added:14 day(s) ago
- Updated:August 03, 2025 at 03:02 PM
Rooms and interior
- Bedrooms:5
- Total bathrooms:5
- Full bathrooms:4
- Half bathrooms:1
- Living area:4,374 sq. ft.
Heating and cooling
- Cooling:Electric
- Heating:Forced Air Gas
Structure and exterior
- Roof:Composition
- Year built:1987
- Building area:4,374 sq. ft.
Schools
- High school:Blue Valley NW
- Middle school:Harmony
- Elementary school:Harmony
Utilities
- Water:City/Public
- Sewer:Public Sewer
Finances and disclosures
- Price:$785,000
- Price per sq. ft.:$179.47
New listings near 8618 W 138th Terrace
- New
 $1,050,000Active6 beds 8 baths5,015 sq. ft.
$1,050,000Active6 beds 8 baths5,015 sq. ft.18309 Monrovia Street, Overland Park, KS 66013
MLS# 2568491Listed by: WEICHERT, REALTORS WELCH & COM - Open Sat, 12 to 3pmNew
 $649,950Active4 beds 5 baths4,237 sq. ft.
$649,950Active4 beds 5 baths4,237 sq. ft.13816 Haskins Street, Overland Park, KS 66221
MLS# 2568942Listed by: PLATINUM HOMES, INC. - Open Thu, 5 to 7pm
 $640,000Active4 beds 5 baths3,758 sq. ft.
$640,000Active4 beds 5 baths3,758 sq. ft.13119 Hadley Street, Overland Park, KS 66213
MLS# 2565723Listed by: REECENICHOLS - LEAWOOD  $153,500Active1 beds 1 baths828 sq. ft.
$153,500Active1 beds 1 baths828 sq. ft.7433 W 102nd Court, Overland Park, KS 66212
MLS# 2565897Listed by: REAL BROKER, LLC $615,000Active4 beds 5 baths3,936 sq. ft.
$615,000Active4 beds 5 baths3,936 sq. ft.12914 Goddard Avenue, Overland Park, KS 66213
MLS# 2566285Listed by: RE/MAX REALTY SUBURBAN INC $509,950Active3 beds 2 baths1,860 sq. ft.
$509,950Active3 beds 2 baths1,860 sq. ft.9525 Buena Vista Street, Overland Park, KS 66207
MLS# 2566406Listed by: RE/MAX STATE LINE- New
 $425,000Active3 beds 4 baths2,029 sq. ft.
$425,000Active3 beds 4 baths2,029 sq. ft.12565 Glenwood Street, Overland Park, KS 66209
MLS# 2567228Listed by: REECENICHOLS - LEAWOOD - New
 $500,000Active4 beds 4 baths2,998 sq. ft.
$500,000Active4 beds 4 baths2,998 sq. ft.9975 Marty Street, Overland Park, KS 66212
MLS# 2567341Listed by: RE/MAX STATE LINE - New
 $415,000Active5 beds 2 baths1,762 sq. ft.
$415,000Active5 beds 2 baths1,762 sq. ft.9121 Hayes Drive, Overland Park, KS 66212
MLS# 2567948Listed by: YOUR FUTURE ADDRESS, LLC - New
 $325,000Active2 beds 3 baths1,617 sq. ft.
$325,000Active2 beds 3 baths1,617 sq. ft.11924 Grandview Street, Overland Park, KS 66213
MLS# 2567949Listed by: YOUR FUTURE ADDRESS, LLC
