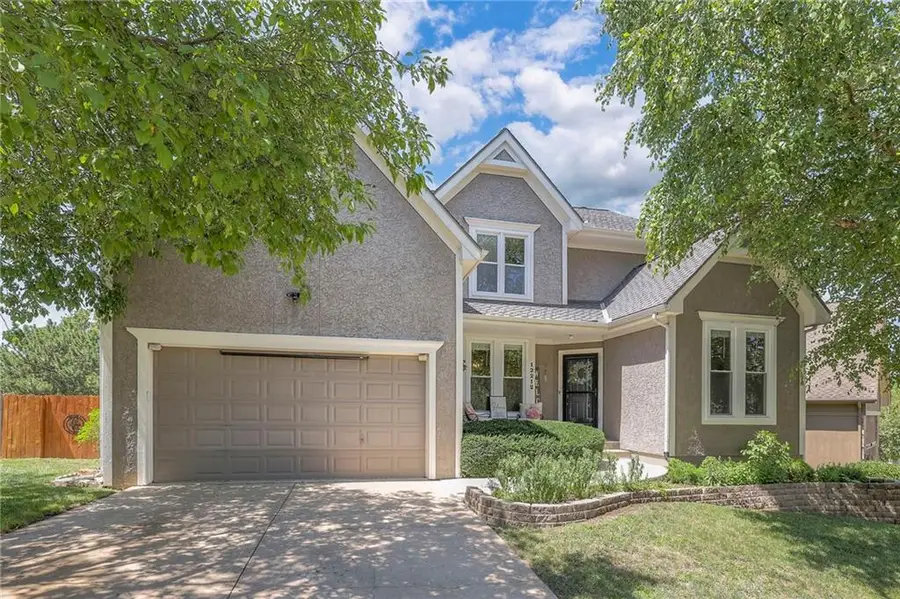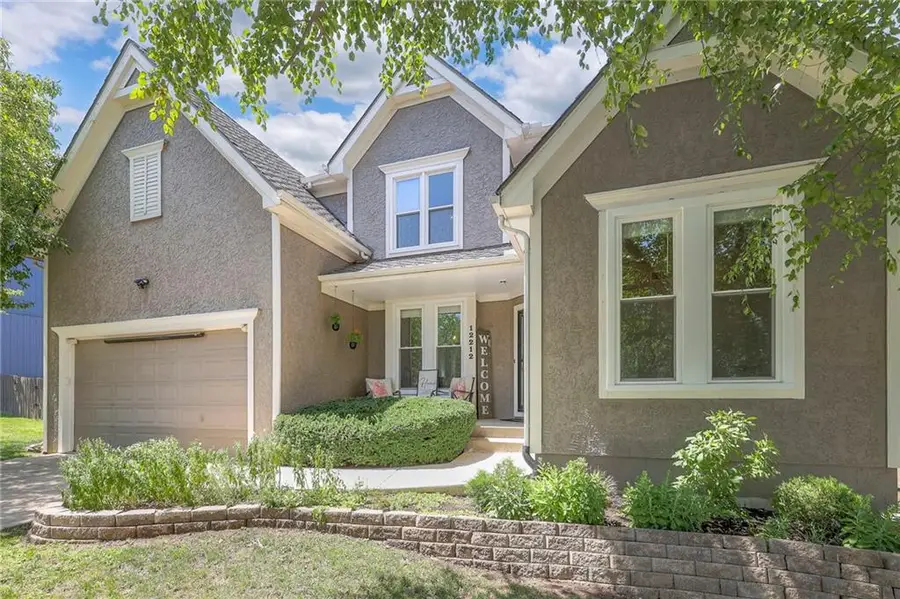12212 Hemlock Street, Overland Park, KS 66213
Local realty services provided by:ERA McClain Brothers



12212 Hemlock Street,Overland Park, KS 66213
$520,000
- 4 Beds
- 5 Baths
- 3,031 sq. ft.
- Single family
- Pending
Listed by:hendrix group
Office:real broker, llc.
MLS#:2562289
Source:MOKS_HL
Price summary
- Price:$520,000
- Price per sq. ft.:$171.56
- Monthly HOA dues:$33.33
About this home
Premier Location! Tucked away on a quiet cul-de-sac, this beautiful home offers the perfect blend of luxury, comfort, and convenience. Step inside to gleaming hardwood floors, tall ceilings, and thoughtful attention to detail throughout. The gourmet kitchen is a chef’s dream with white cabinetry, granite countertops, stainless steel appliances, and a gas stove, plus a bright breakfast area and a formal dining room for hosting. The cozy great room features a gas fireplace, perfect for curling up with your favorite book, while NEW oversized windows let natural light pour into every corner. Spacious primary ensuite with room to truly unwind. The primary bath boasts double vanity and a walk-in closet. Work from home? You’ll appreciate the dedicated office space, tucked away for privacy. The finished walkout lower level includes a large family room, wet bar, media room, and access through French doors to a huge deck complete with an outdoor kitchen for summer entertaining. New windows! HVAC is 3 years NEW! A short walk to Tomahawk Ridge Community Center, pools with slides and scenic trails. Award winning Blue Valley Schools, convenient access to shopping, restaurants, and highways! Welcome Home! Taxes and SqFt per county record. Room sizes approx. No preferences or limitations or discrimination because of any of the protected classes under Fair Housing.
Contact an agent
Home facts
- Year built:1995
- Listing Id #:2562289
- Added:14 day(s) ago
- Updated:August 04, 2025 at 03:02 PM
Rooms and interior
- Bedrooms:4
- Total bathrooms:5
- Full bathrooms:4
- Half bathrooms:1
- Living area:3,031 sq. ft.
Heating and cooling
- Cooling:Attic Fan, Electric
- Heating:Forced Air Gas
Structure and exterior
- Roof:Composition
- Year built:1995
- Building area:3,031 sq. ft.
Schools
- High school:Blue Valley North
- Middle school:Overland Trail
- Elementary school:Valley Park
Utilities
- Water:City/Public
- Sewer:Public Sewer
Finances and disclosures
- Price:$520,000
- Price per sq. ft.:$171.56
New listings near 12212 Hemlock Street
- New
 $1,050,000Active6 beds 8 baths5,015 sq. ft.
$1,050,000Active6 beds 8 baths5,015 sq. ft.18309 Monrovia Street, Overland Park, KS 66013
MLS# 2568491Listed by: WEICHERT, REALTORS WELCH & COM - Open Sat, 12 to 3pmNew
 $649,950Active4 beds 5 baths4,237 sq. ft.
$649,950Active4 beds 5 baths4,237 sq. ft.13816 Haskins Street, Overland Park, KS 66221
MLS# 2568942Listed by: PLATINUM HOMES, INC. - Open Thu, 5 to 7pm
 $640,000Active4 beds 5 baths3,758 sq. ft.
$640,000Active4 beds 5 baths3,758 sq. ft.13119 Hadley Street, Overland Park, KS 66213
MLS# 2565723Listed by: REECENICHOLS - LEAWOOD  $153,500Active1 beds 1 baths828 sq. ft.
$153,500Active1 beds 1 baths828 sq. ft.7433 W 102nd Court, Overland Park, KS 66212
MLS# 2565897Listed by: REAL BROKER, LLC $615,000Active4 beds 5 baths3,936 sq. ft.
$615,000Active4 beds 5 baths3,936 sq. ft.12914 Goddard Avenue, Overland Park, KS 66213
MLS# 2566285Listed by: RE/MAX REALTY SUBURBAN INC $509,950Active3 beds 2 baths1,860 sq. ft.
$509,950Active3 beds 2 baths1,860 sq. ft.9525 Buena Vista Street, Overland Park, KS 66207
MLS# 2566406Listed by: RE/MAX STATE LINE- New
 $425,000Active3 beds 4 baths2,029 sq. ft.
$425,000Active3 beds 4 baths2,029 sq. ft.12565 Glenwood Street, Overland Park, KS 66209
MLS# 2567228Listed by: REECENICHOLS - LEAWOOD - New
 $500,000Active4 beds 4 baths2,998 sq. ft.
$500,000Active4 beds 4 baths2,998 sq. ft.9975 Marty Street, Overland Park, KS 66212
MLS# 2567341Listed by: RE/MAX STATE LINE - New
 $415,000Active5 beds 2 baths1,762 sq. ft.
$415,000Active5 beds 2 baths1,762 sq. ft.9121 Hayes Drive, Overland Park, KS 66212
MLS# 2567948Listed by: YOUR FUTURE ADDRESS, LLC - New
 $325,000Active2 beds 3 baths1,617 sq. ft.
$325,000Active2 beds 3 baths1,617 sq. ft.11924 Grandview Street, Overland Park, KS 66213
MLS# 2567949Listed by: YOUR FUTURE ADDRESS, LLC
